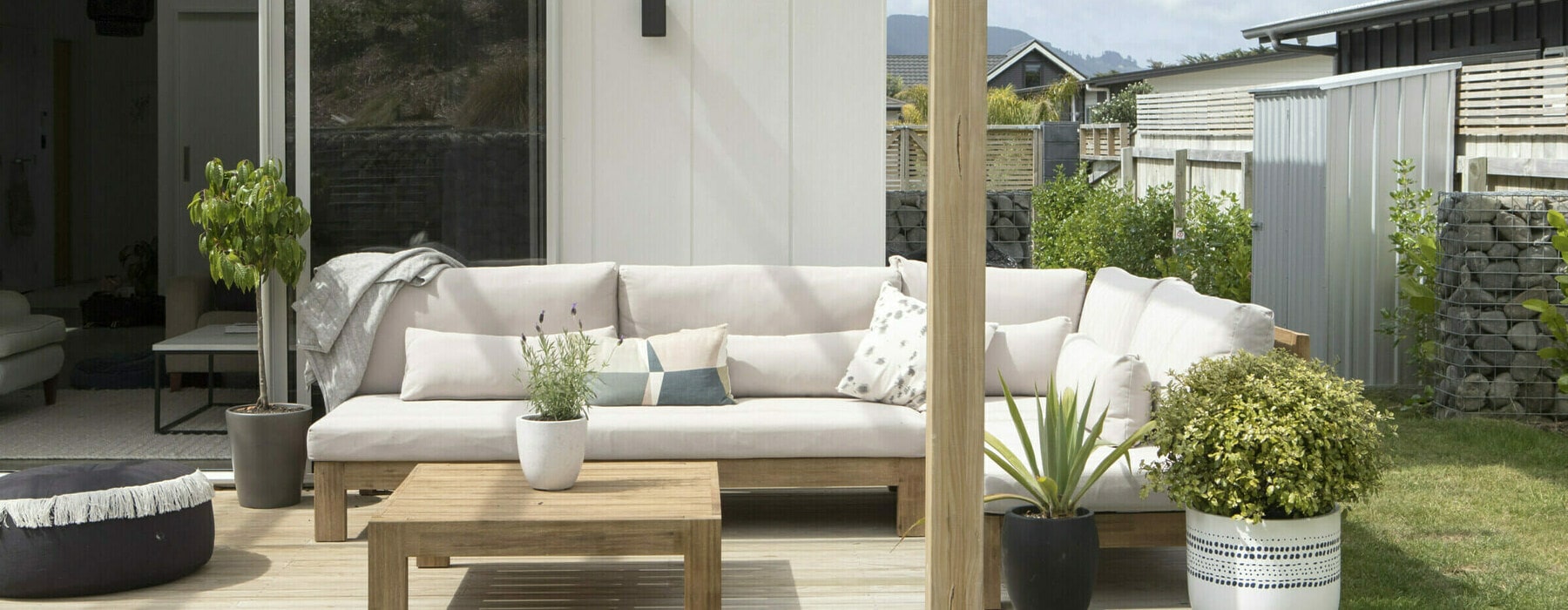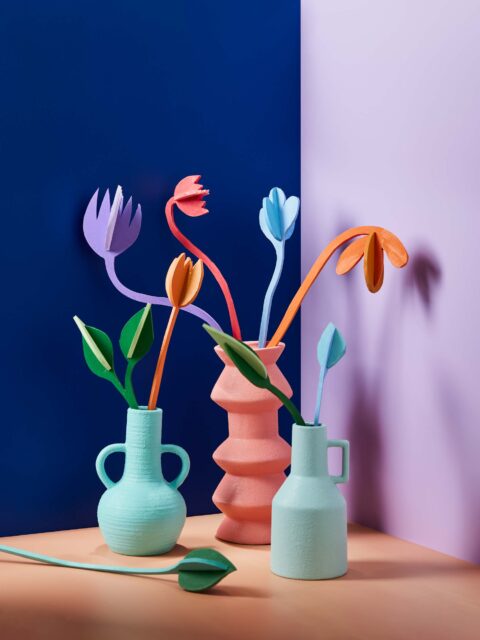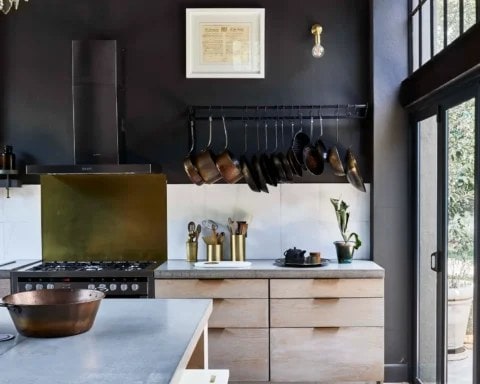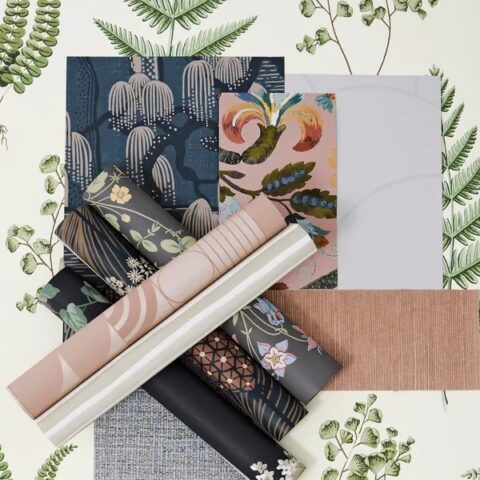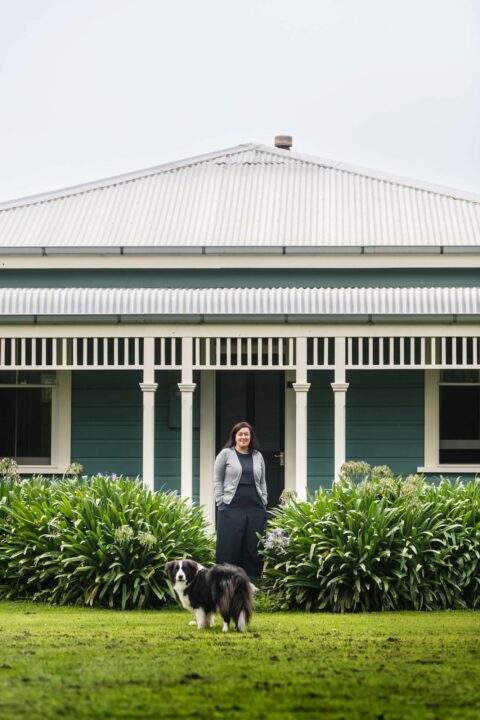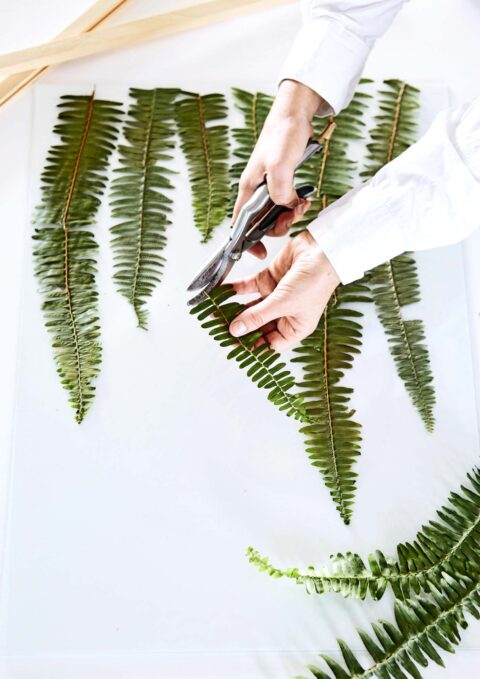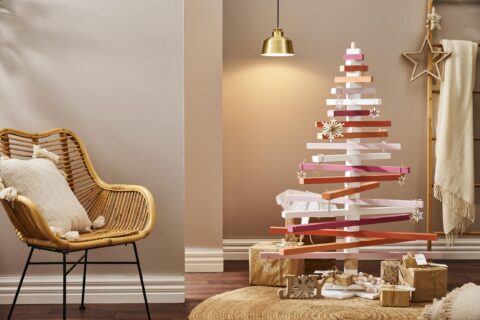Two years ago artist Jane Denton and her family left Wellington to embrace a relaxed way of life on the Kapiti coast.
The sunny yellow front door is the first hint of the coastal elements that have inspired the interior of Jane Denton’s Paraparaumu home. “Since moving to Kapiti we wanted our home to feel relaxing – like we’re on holiday! I’ve gone for a coastal vibe by using lots of white, blues, greens, light greys and loads of texture with rugs, throws and woven pieces in the main living area,” she says.
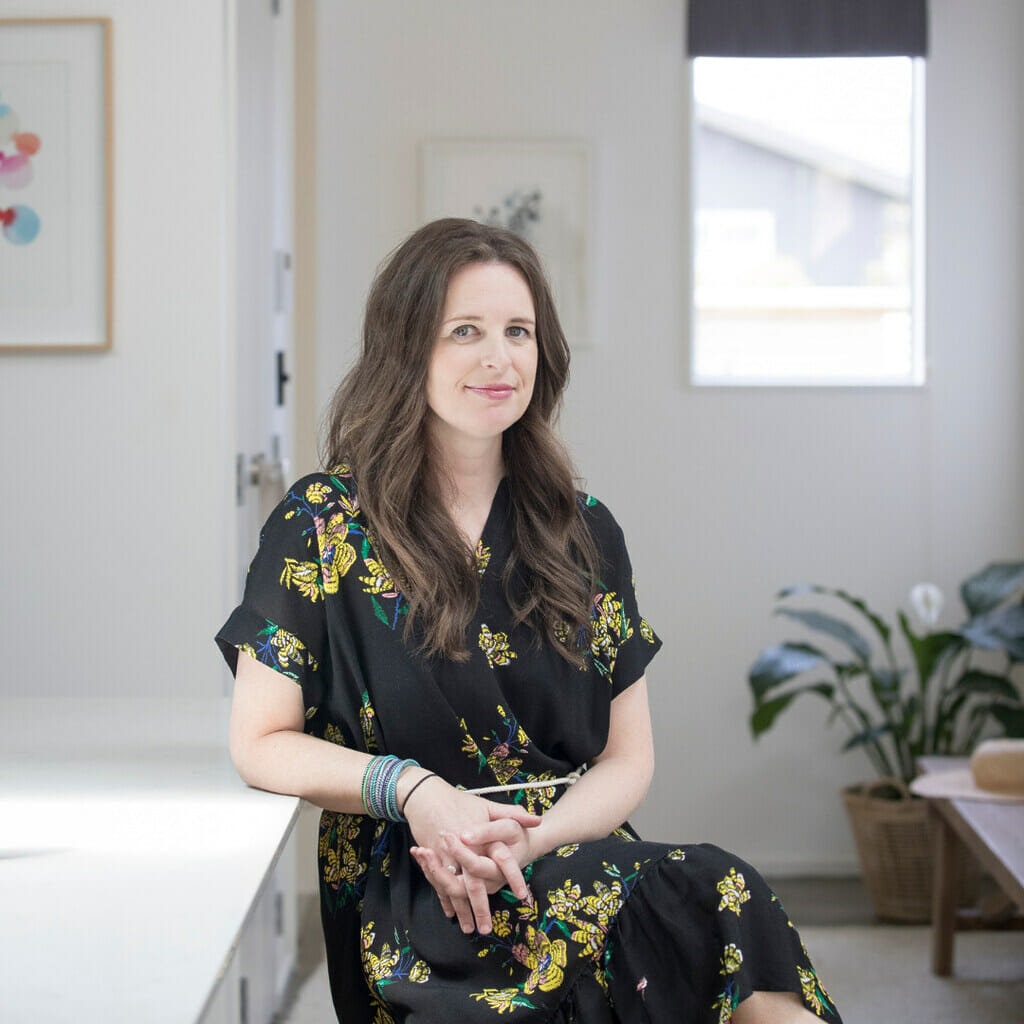
The moment you step inside you get an immediate sense of flow, with the entranceway leading to the kitchen on one side and the light-filled dining and living spaces on the other. Jane has worked her magic, creating a calm and coherent interior that pitches strikingly simple art against a cool white backdrop.
The well-considered layout is not surprising, given the years of experience that went into the design and build. Local builder Daniel Chapman and his wife Sally – with the couple’s architectural designer Graeme Boucher – designed the house and Daniel and his team from DKC Building built it. “We fell in love with the house as soon as we saw it,” says Jane. She and husband Hugh had zeroed in on nearby Raumati as the focus for their house-hunting mission, but decided on a whim to take a look at the Paraparaumu property.
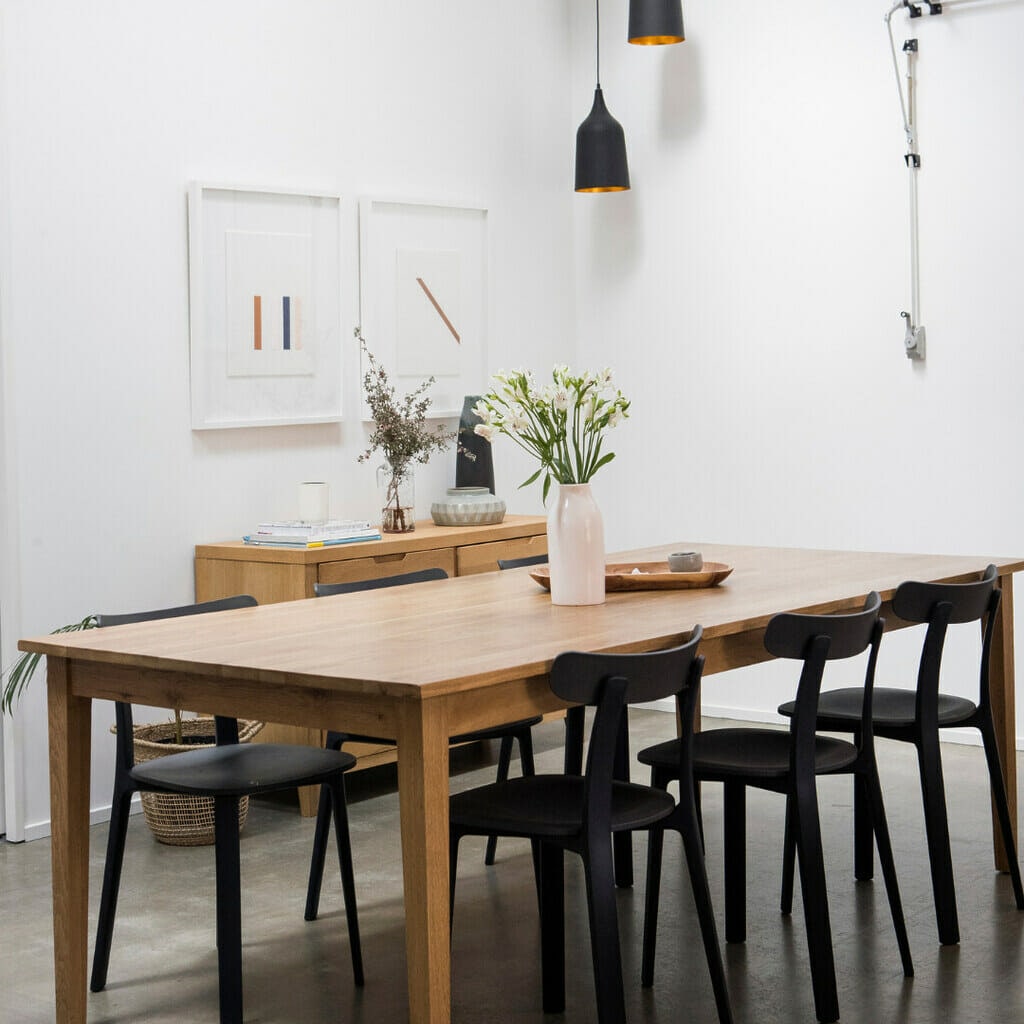
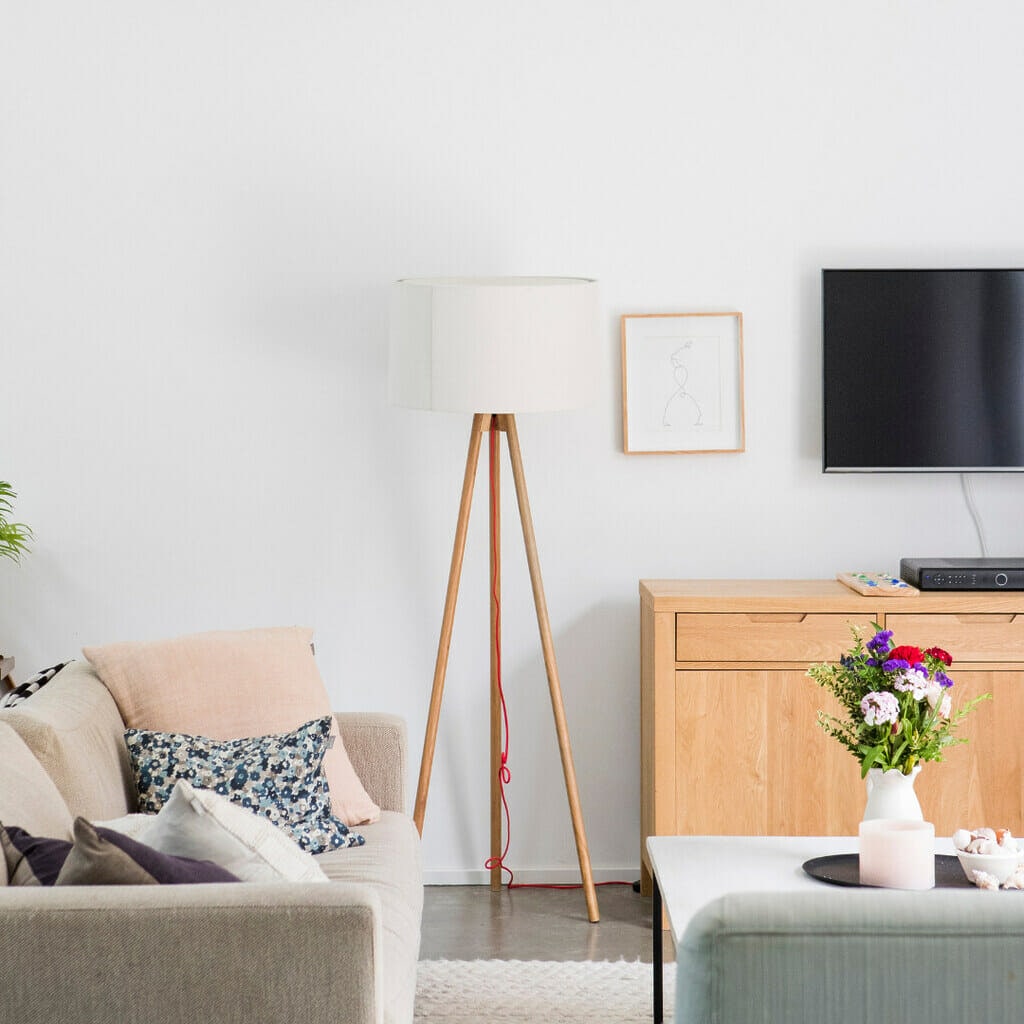
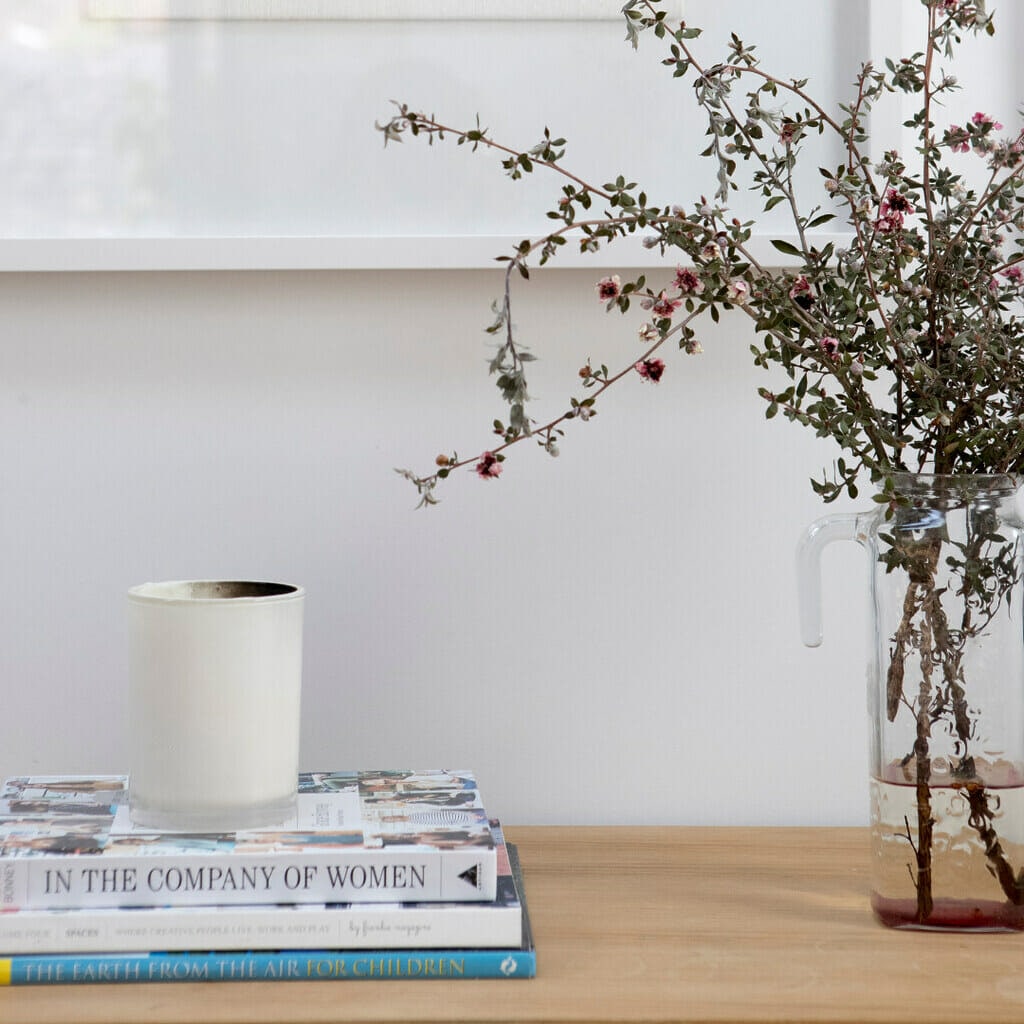
“We stumbled upon this place as we hadn’t considered looking up here. We wanted to be in Raumati as it’s closer to Wellington but as soon as we walked in we were smitten. The house has been built quite close to the street but it’s cleverly designed so that once you’re inside it feels private. The way it’s orientated showcases the view from the entranceway out to the back garden through huge windows and glass doors.That’s what won us over initially.” As time has gone on, Jane has grown to appreciate other design features, such as the gallery-style hallway that links the living area with the bedrooms and bathrooms. “That’s another favourite of mine. Glass sliders along one wall open the hallway to the garden, blurring the line between inside and out.”
The move to the coast was prompted by the couple’s desire to allow their children –Sophie, 13, and George, 11 – to experience a more casual way of living. “Our life is a lot more relaxed than it was in Wellington. We enjoy jumping on our bikes and riding to cafes at Waikanae Beach or exploring up the river. It’s also lovely walking our dog Ned on the boardwalk that winds its way through the estuary or going down to the beach.” After 12 years in a draughty 50s home in Wellington’s Khandallah, the family is also enjoying the warmth of their new home, which has been built to capture the sun. “We love the climate up here – it’s much warmer and less windy!”
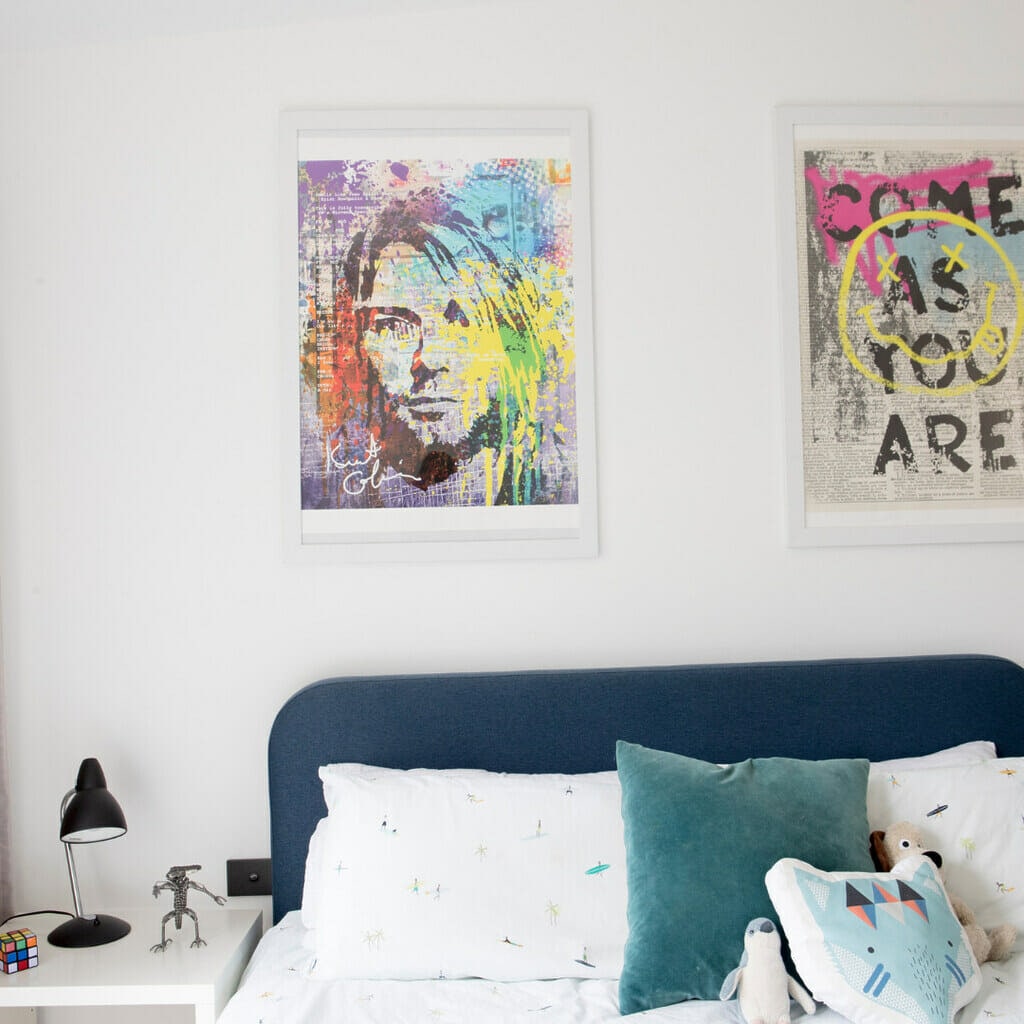
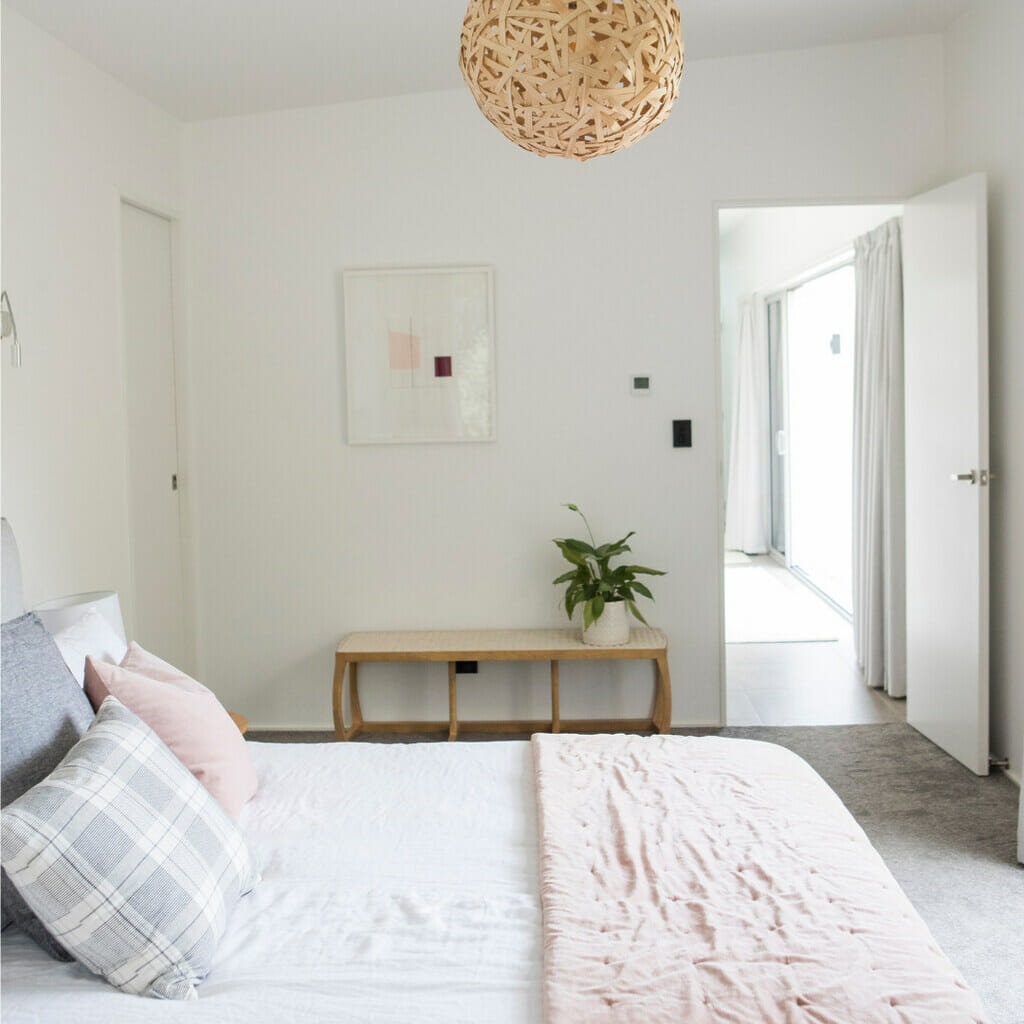
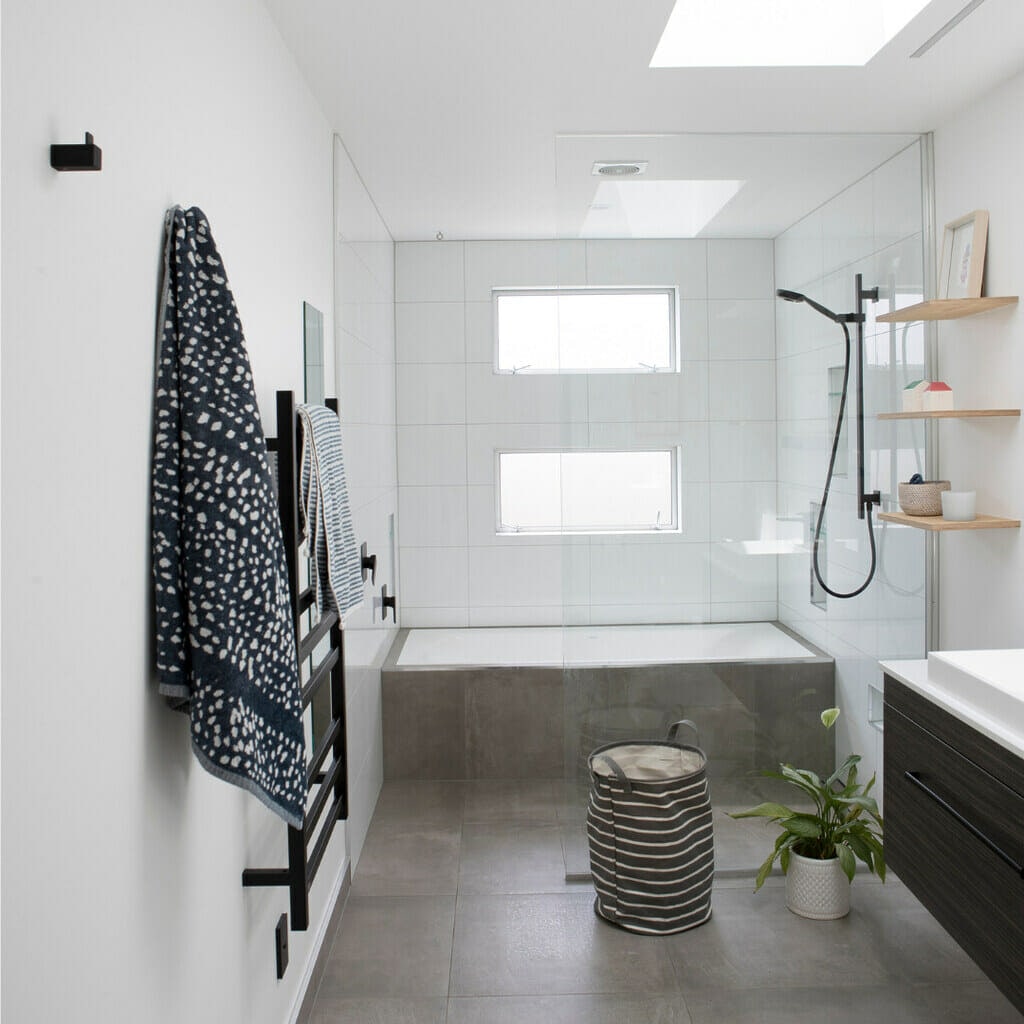
For Jane, another upside to the move is that her studio is closer than ever. At their previous home, she had a separate workspace downstairs. Her new studio is next to the living room, separated by a sliding door. “It’s great because I can easily fit mywork around family life. Its proximity allows me to work in small blocks at a time.” Having a combined live-work space does have its downside during busy patches. “In a way, its strength is also its weakness. When I’ve got a lot on I can end up working evenings and weekends. There are times when it feels like there’s no separation from work.”
When she is relaxing, Jane enjoys having friends and family over for casual drinks or dinner. “It’s a great house for entertaining. When the living room doors are open to the backyard there’s a seamless connection between outside and indoors. Having an open space that works so well for both adults and children is another aspect of our home that I really like. We have a lot of fun times in our outdoor area and because it’s under cover we can use it most of the year. Usually entertaining involves making a few salads and throwing something on the barbecue. It’s pretty relaxed, the adults gather on the outdoor sofa and the kids and their friends usually take off to the park on bikes and skateboards.”
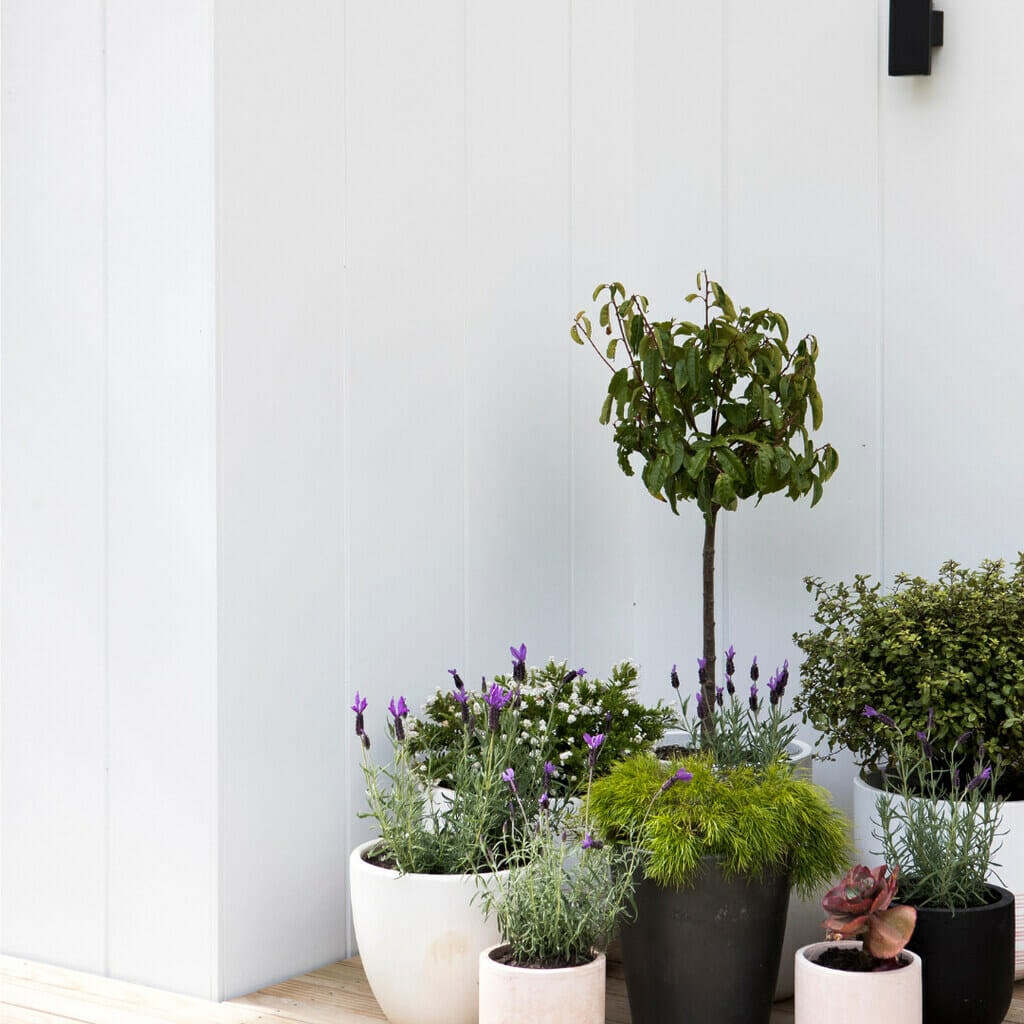
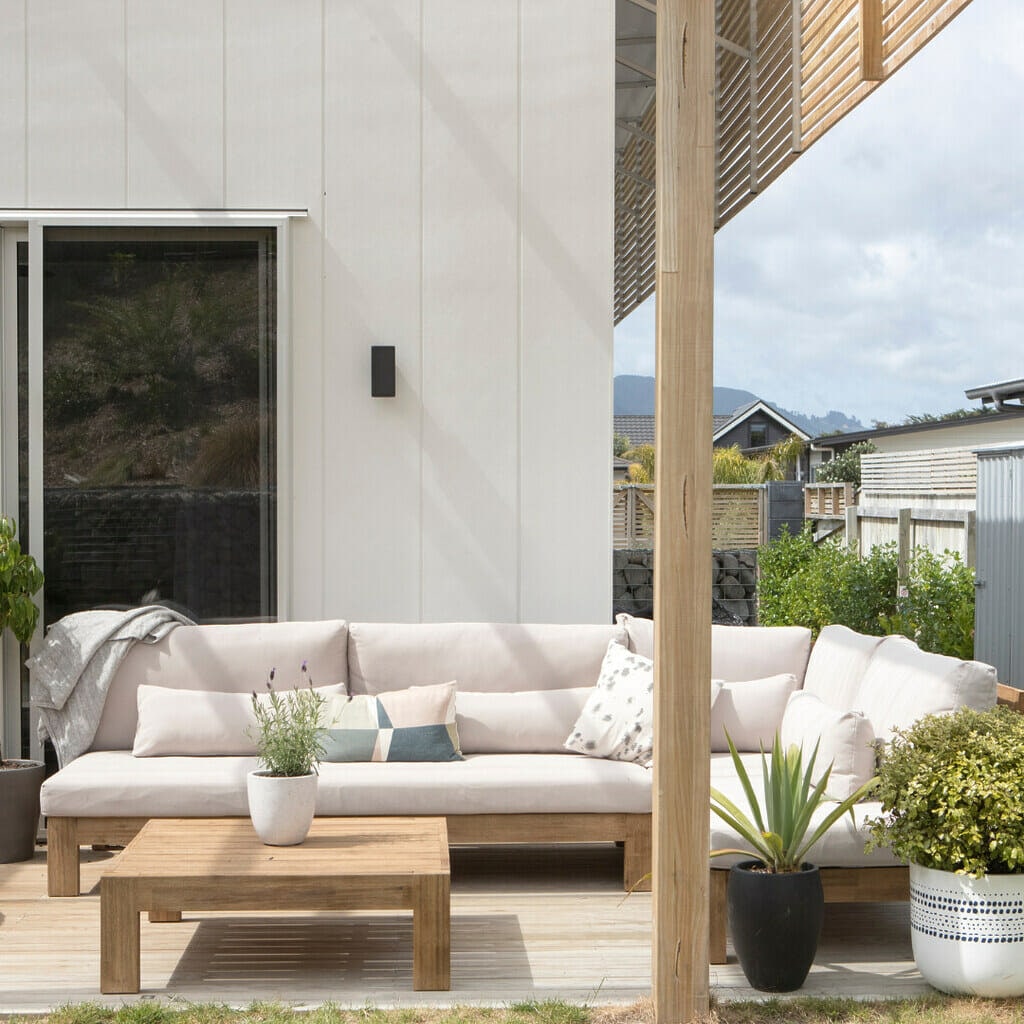
Hugh is happy to leave Jane in charge of decorating decisions. “Generally, we’re on the same page when it comes to design. I like lots of white and blues mixed with warmer tones like tan, blush and burgundy. I love mixing patterns and adding layers with texture, particularly handwoven or handmade textiles,” she says. She believes in taking time to find the right pieces. The beautifully edited décor of their home is a work-in-progress. “We are gradually adding art and furniture that we love. We’ve just bought a large corner sofa from Citta and we still have a few spaces on our walls for our growing art collection,” Over the years, their home will continue to evolve but whatever Jane does, you can guarantee that her distinctive style – simple yet striking – will shine through.

