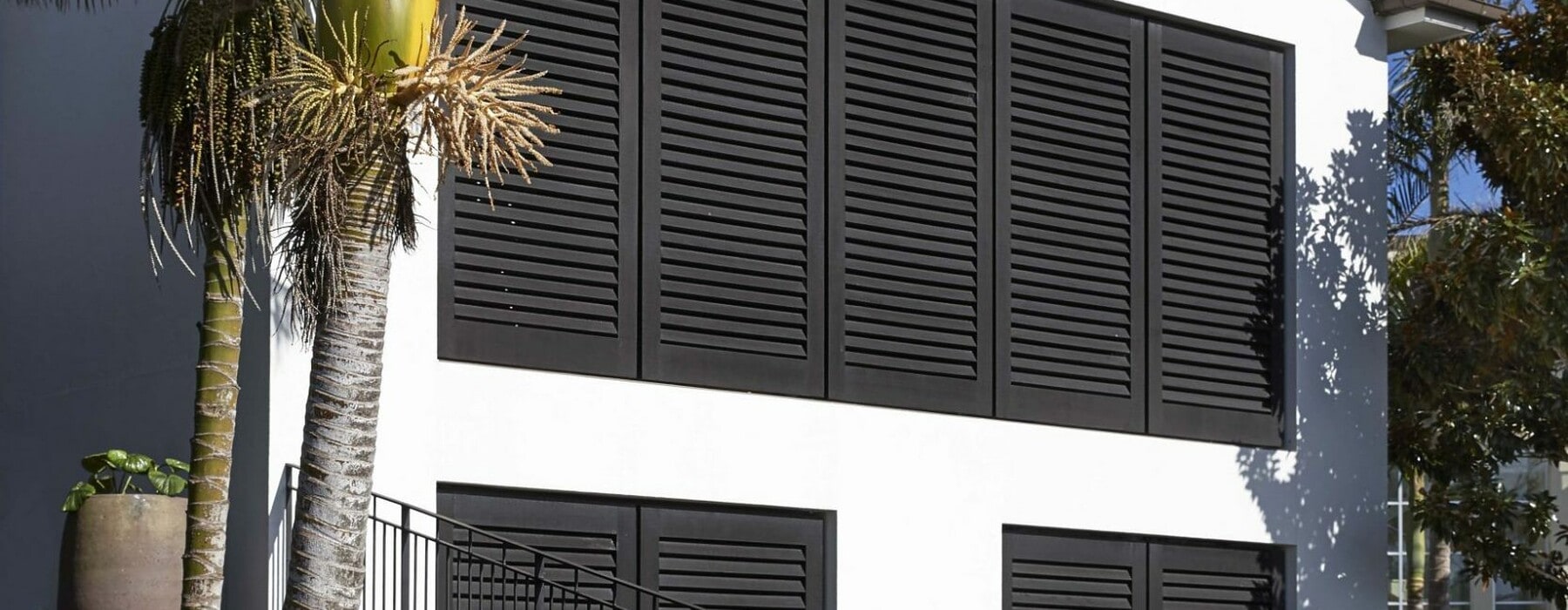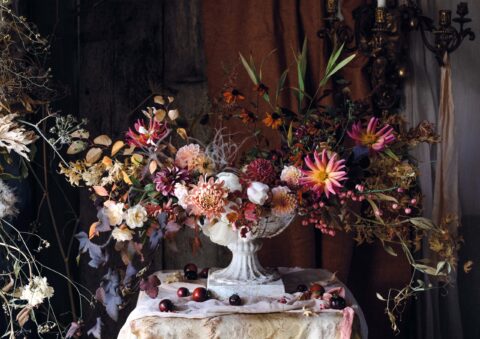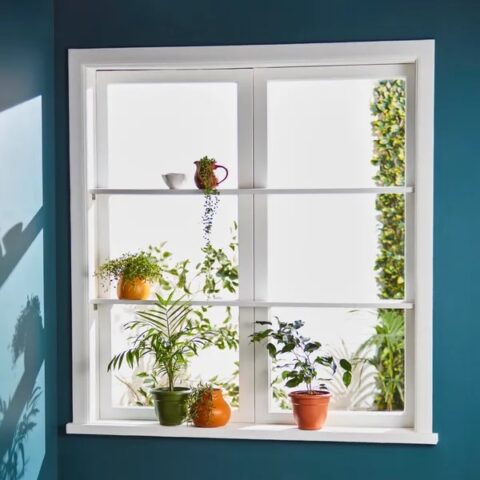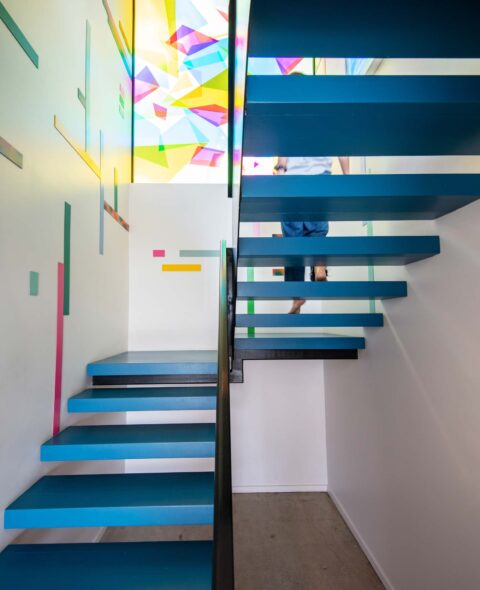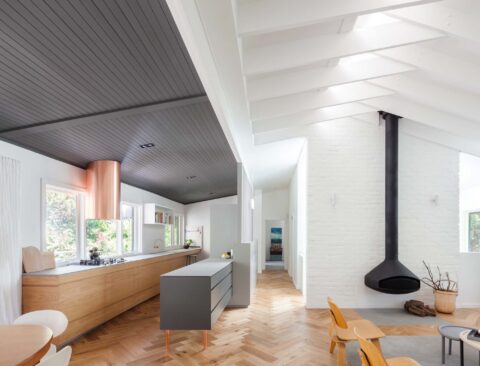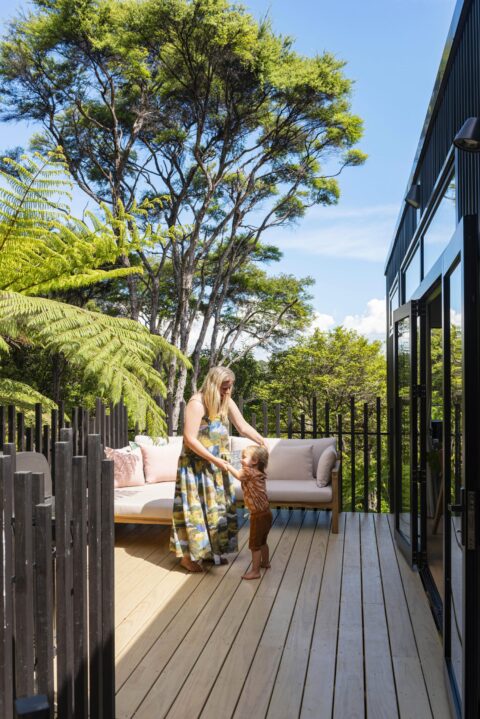A three-generation-old family home in Remuera has evolved into its next phase of life.
The designer:
Interior designer Veryan Laity from VeryanFaye, working with architect Bryan Windeatt from Windeatt Architect.
The client:
A creative art lover whose children have left home. She shares her home with her partner and her dog Bobby, a Wauzer.
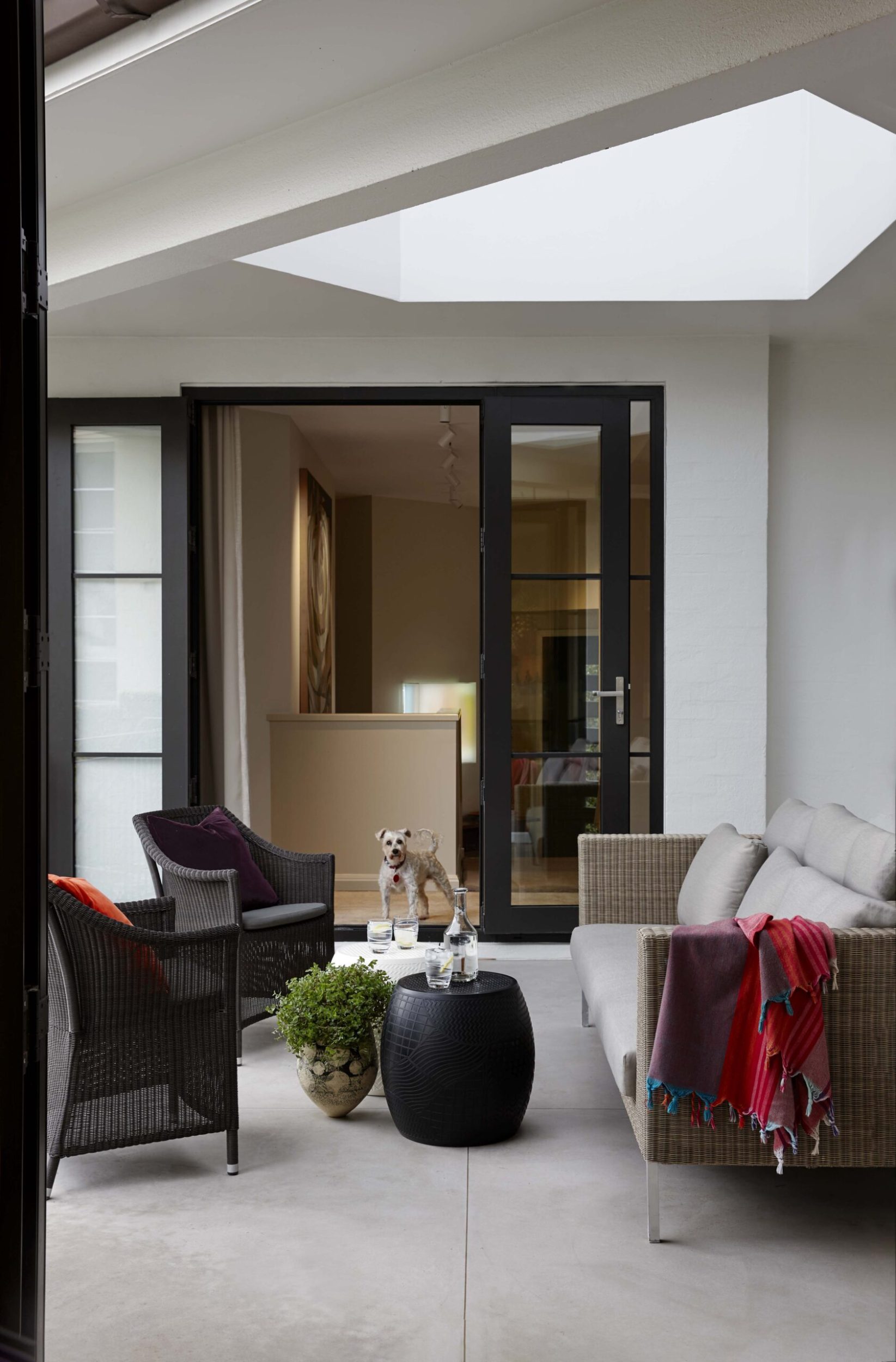
Where is it?
Remuera, Auckland.
The home:
A three-bedroom, two-storey bungalow built in 1958 by the client’s grandfather. The client moved into the house in 1991 and is the third generation of her family to live there.
What changes did you make?
“In 2001 the house underwent a major renovation to better align it with the needs of a family of four,” Veryan says. “This created three upstairs bedrooms, an open patio area and a new kitchen and bathroom. This was my first time working with the client and I introduced a Binova Italian kitchen to the space.”
Never afraid of a challenge, in 2013 the owner took on another major renovation, to create a second lounge downstairs, converting a single garage into an office and bedroom, and adding timber shutters to the facade.
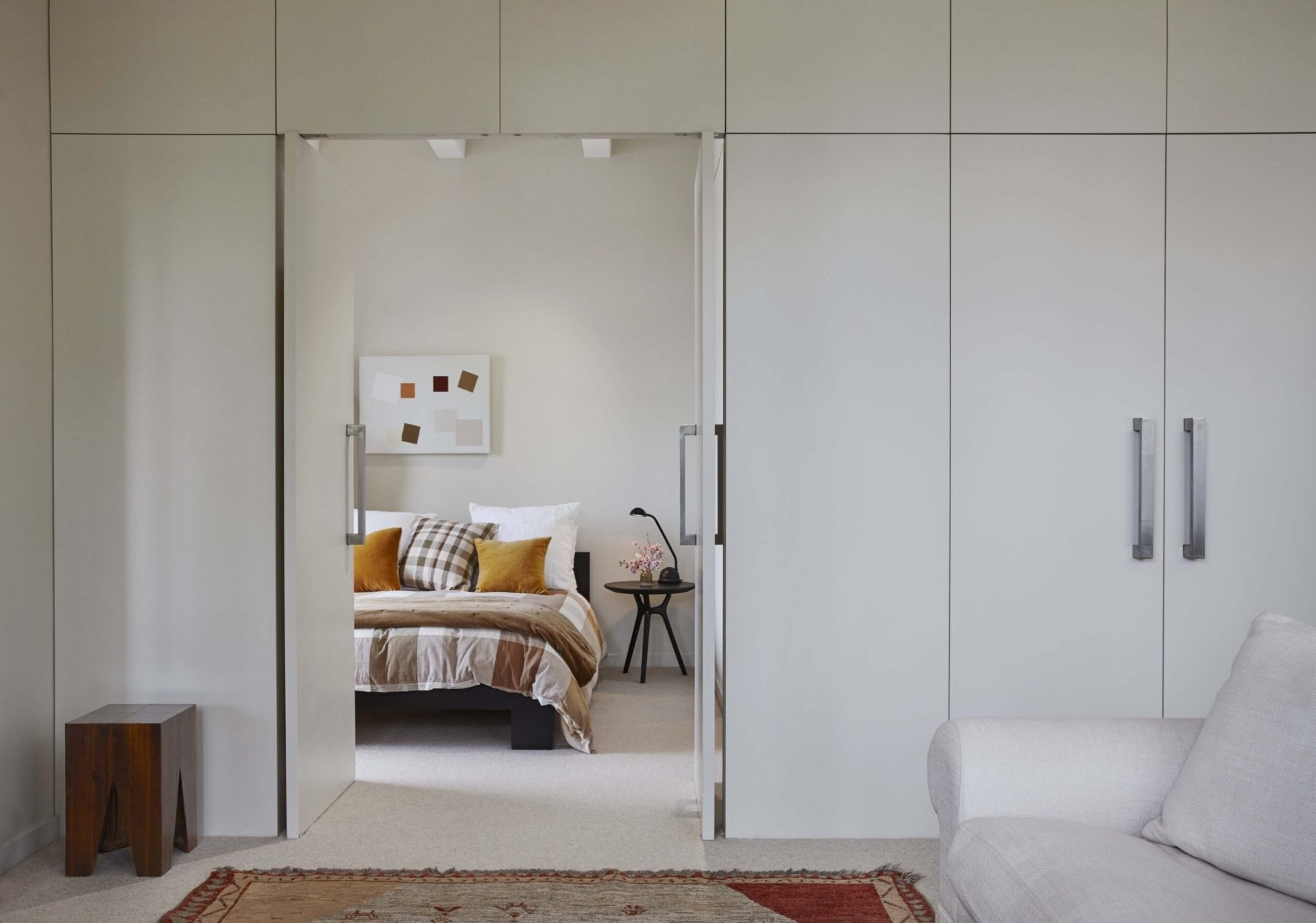
“Then in 2019, Bryan and I were again called on to improve the kitchen and living space to create a better connection to the patio, which is the focus of summer entertaining,” Veryan says.
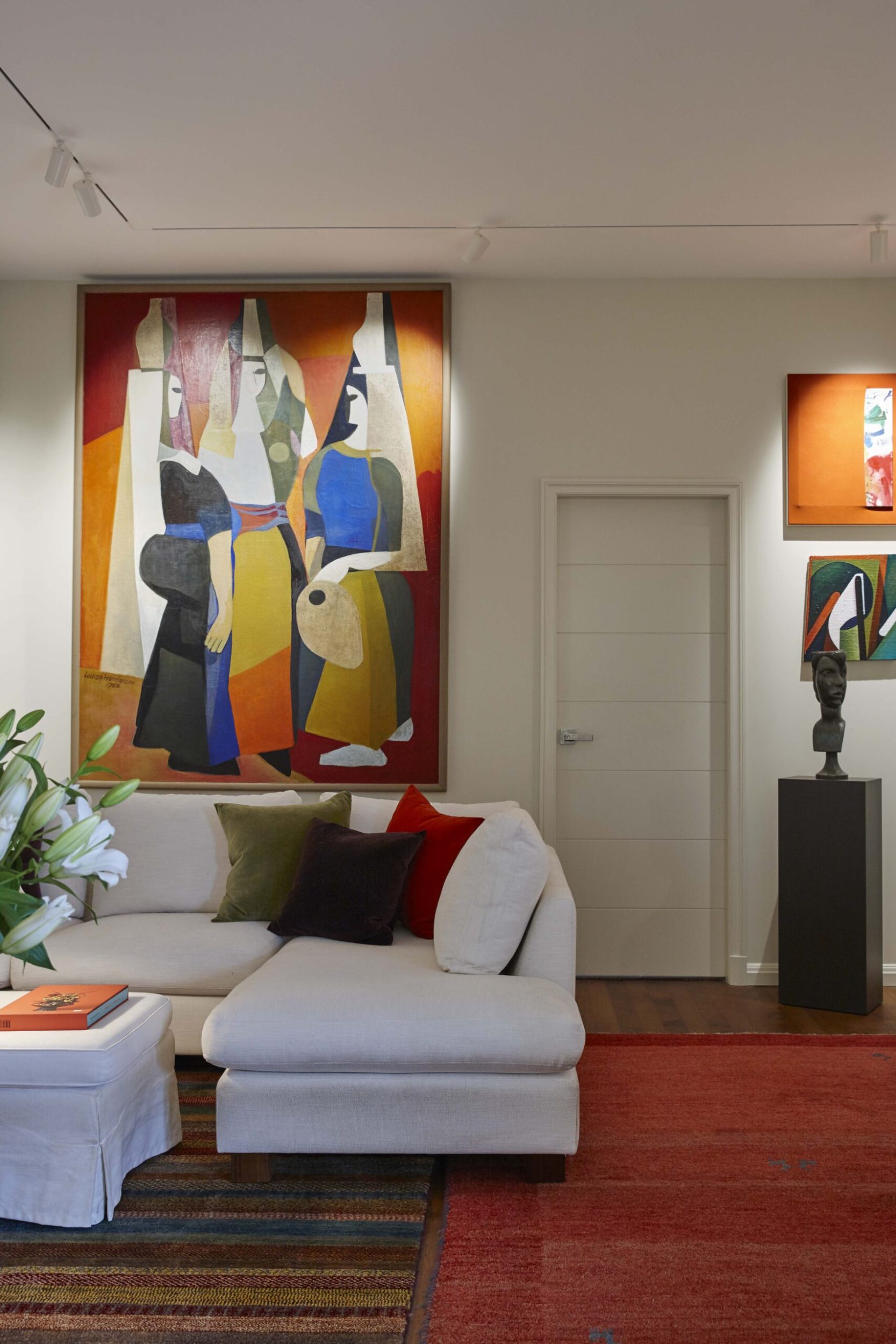
The new kitchen included a scullery, pantry and laundry, which meant converting the adjacent bedroom into a dining space and building a wall at the rear of the kitchen to create the scullery.
The most challenging aspect was working through the kitchen options – while it needed to feel connected to the living space, it also had to house a laundry and a working scullery for a frequently used coffee machine, second dishwasher and a wine fridge.
“We initially considered a classic white kitchen but as the project progressed, we became inspired by the colour of the client’s Chinese vases. The Taj Mahal honed stone was always going to be an option for the main kitchen benchtops, then once we decided upon a hand-glazed tile from Designsource, we came up with the colour for the cabinets. The dark bronze waxed Joseph Giles handles added a timeless dimension.”
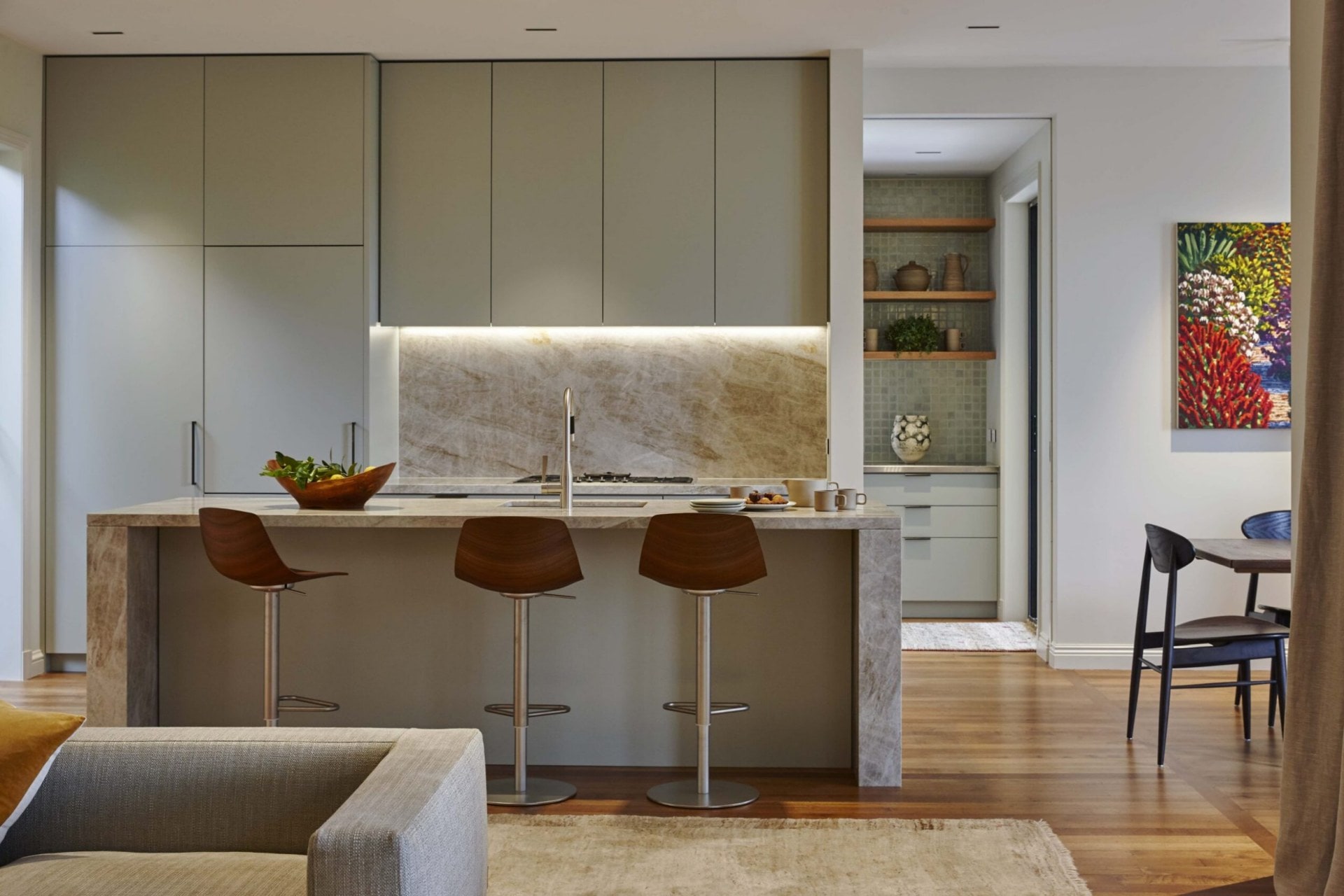
How would you describe your style?
“I aim to respond to the requirements of each project individually. Rather than follow a specific style, my work is underpinned by a practical and simplistic approach. I believe the most important factor is working with the client to achieve the best outcome.”
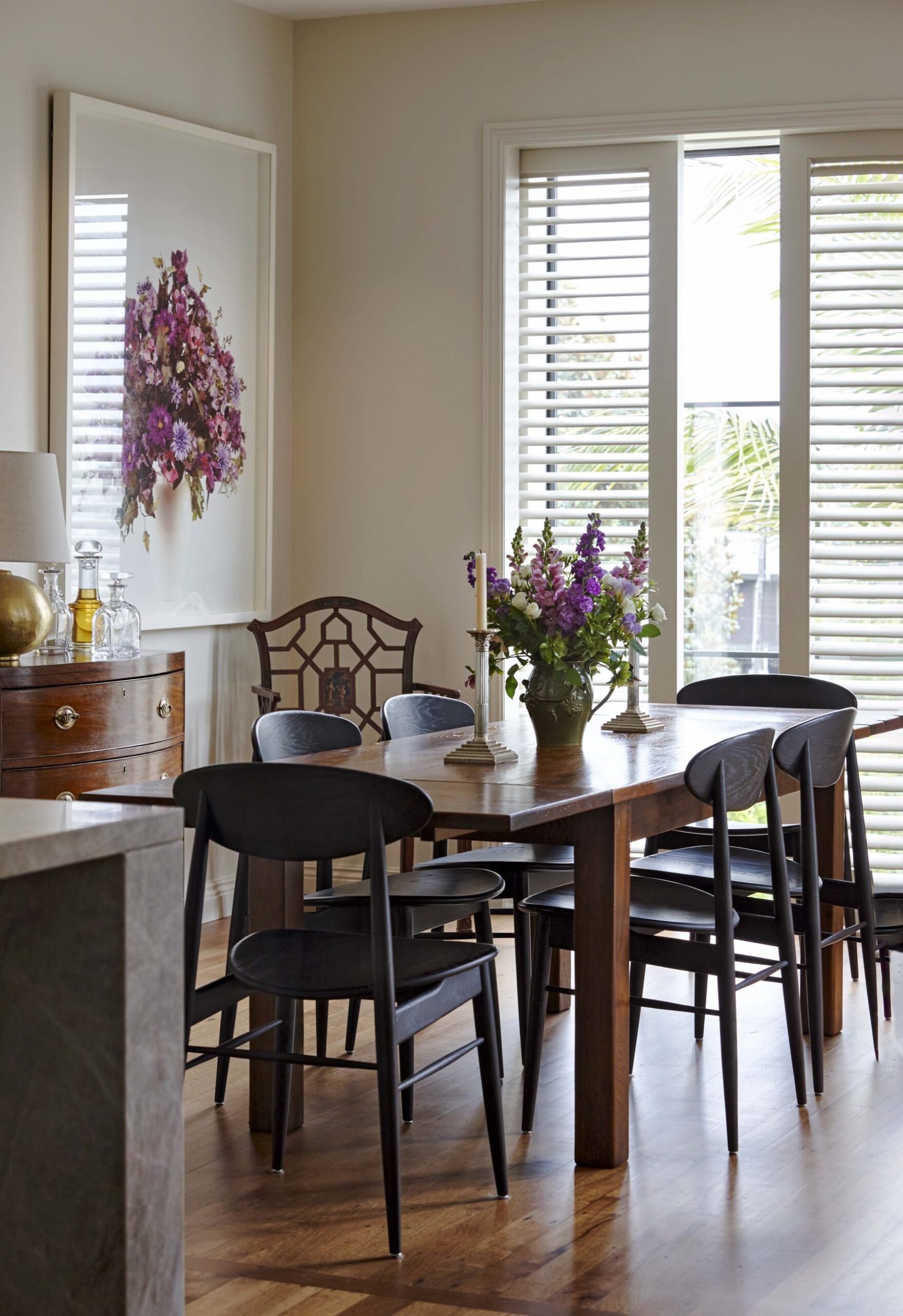
Any renovation disasters?
“Not really – we got close with the mosaic tiles in the scullery. Getting the tiles to fit around the window was a major precision job. But thanks to a team effort, we got there in the end. The builder, George Hellaby, is related to the client and he ensured everything was finished to meticulous standards.”
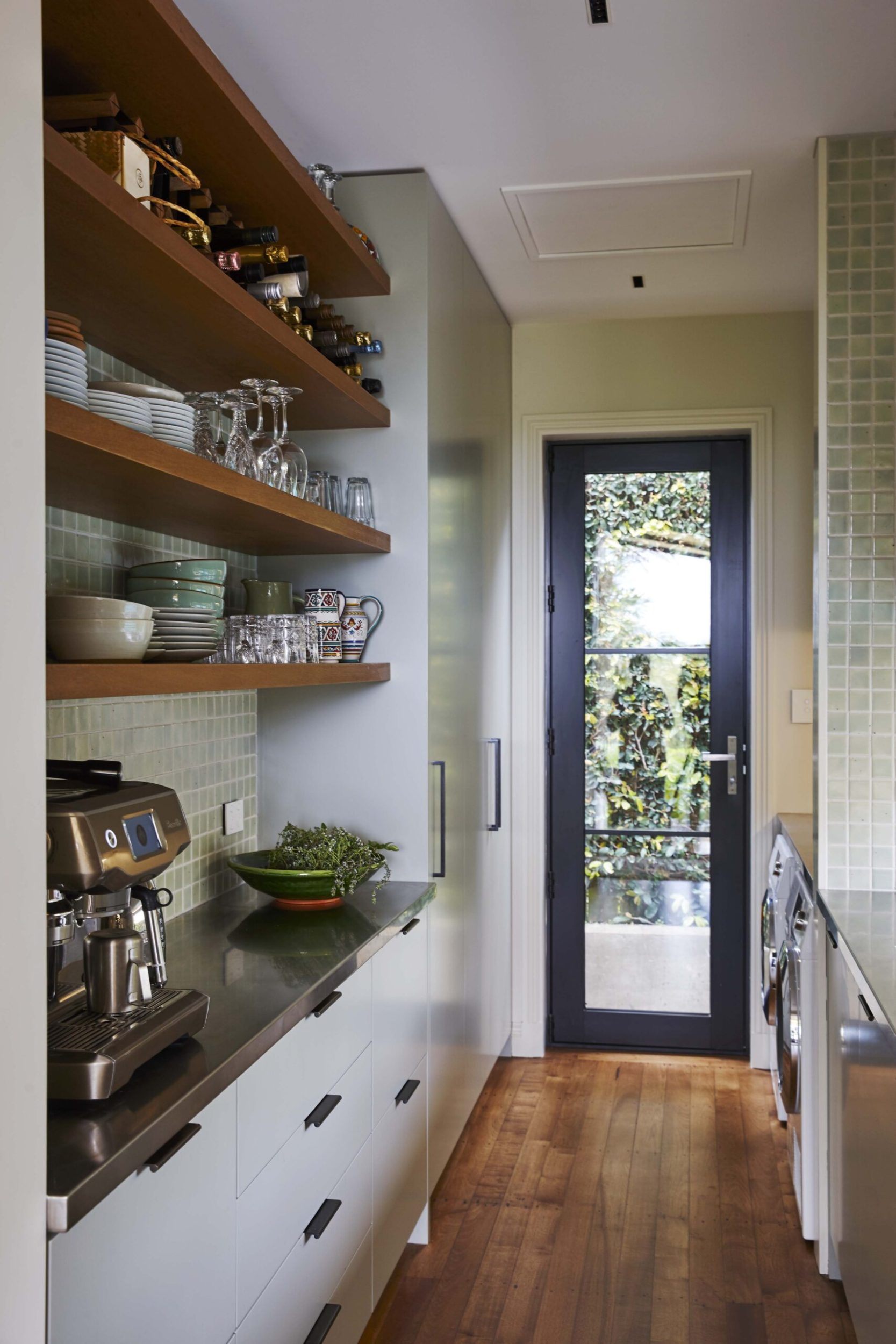
What did you learn?
“I don’t tend to work a lot with colour but was halfway into the project when I realised that a soft colour palette was going to work best to hold the strength of the many pieces of vibrant art. I’ll enjoy using more colour from now on.”
Did you stay on budget?
“We were careful but nothing of the overall concept was compromised by budget.”
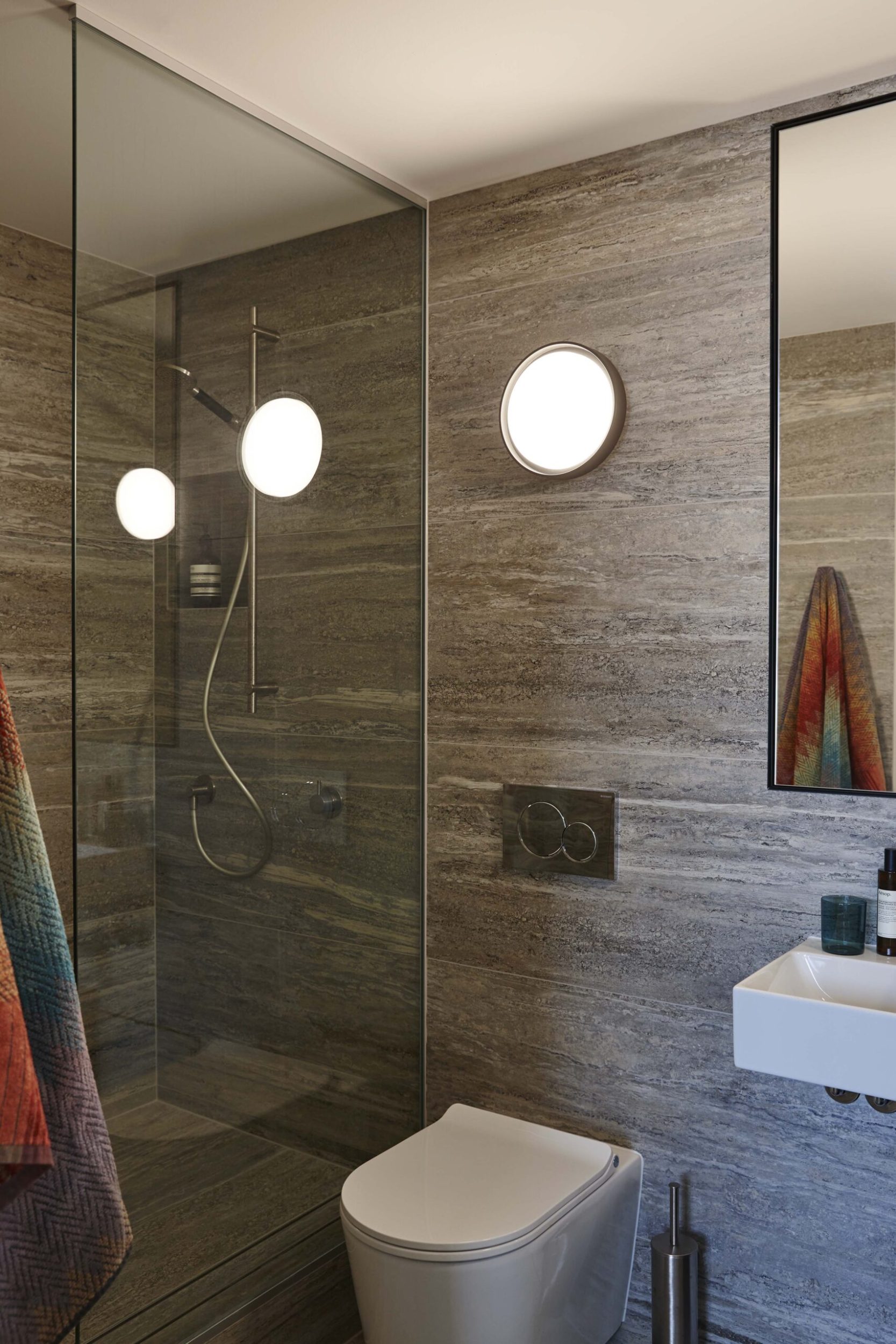
Any renovation tips?
“Think about working with what you have. We had a lot of trouble trying to find more tawa flooring for the dining area but Bryan finally tracked down some recycled material in Hamilton. It wasn’t the perfect finish and had nail holes but it was a good colour match, and it adds personality.
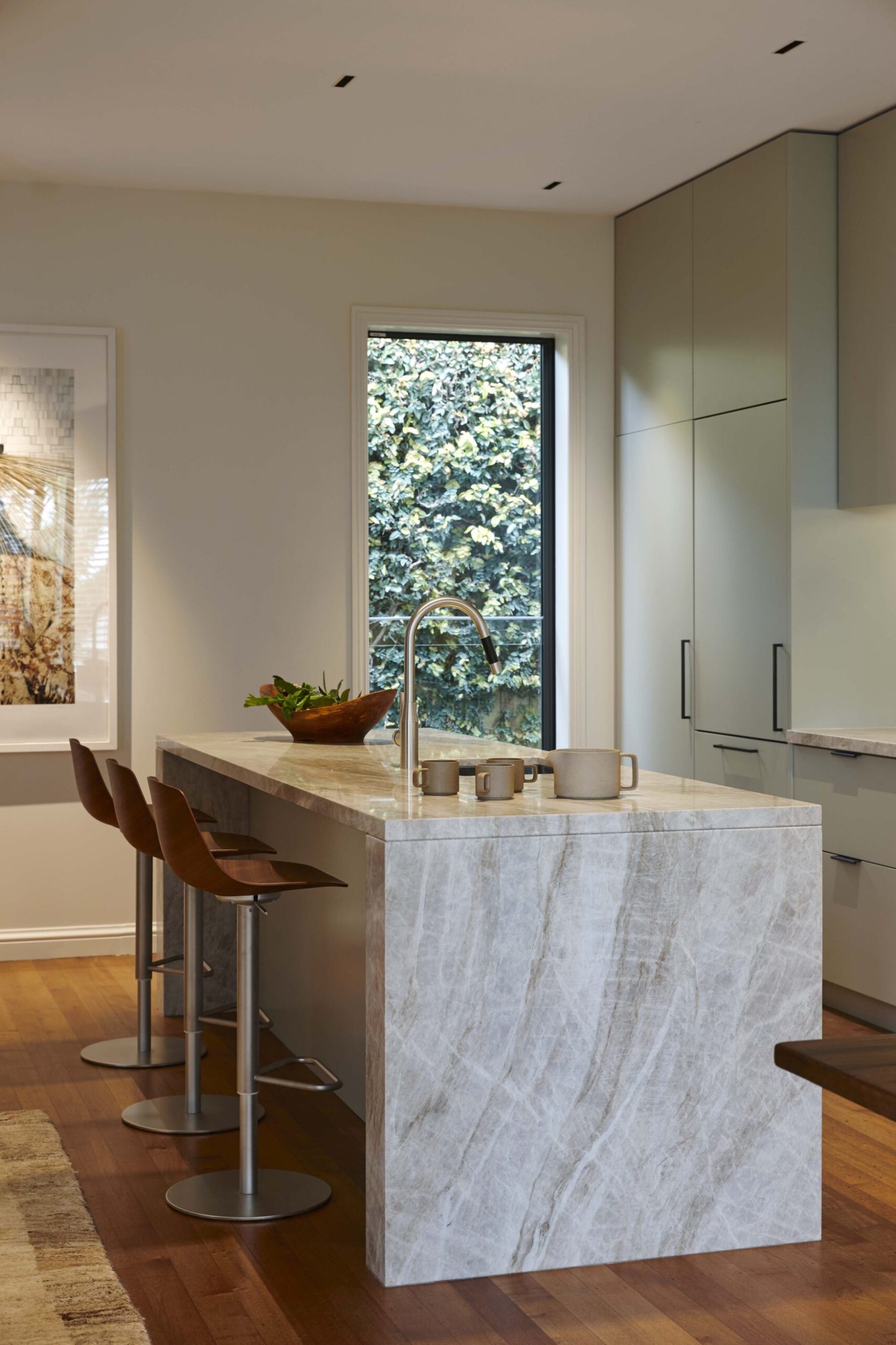
The bookshelf in the library almost got a complete makeover but we decided to clean up what we had and work with it. The end result is a certain harmony between the bookshelf and the floor.
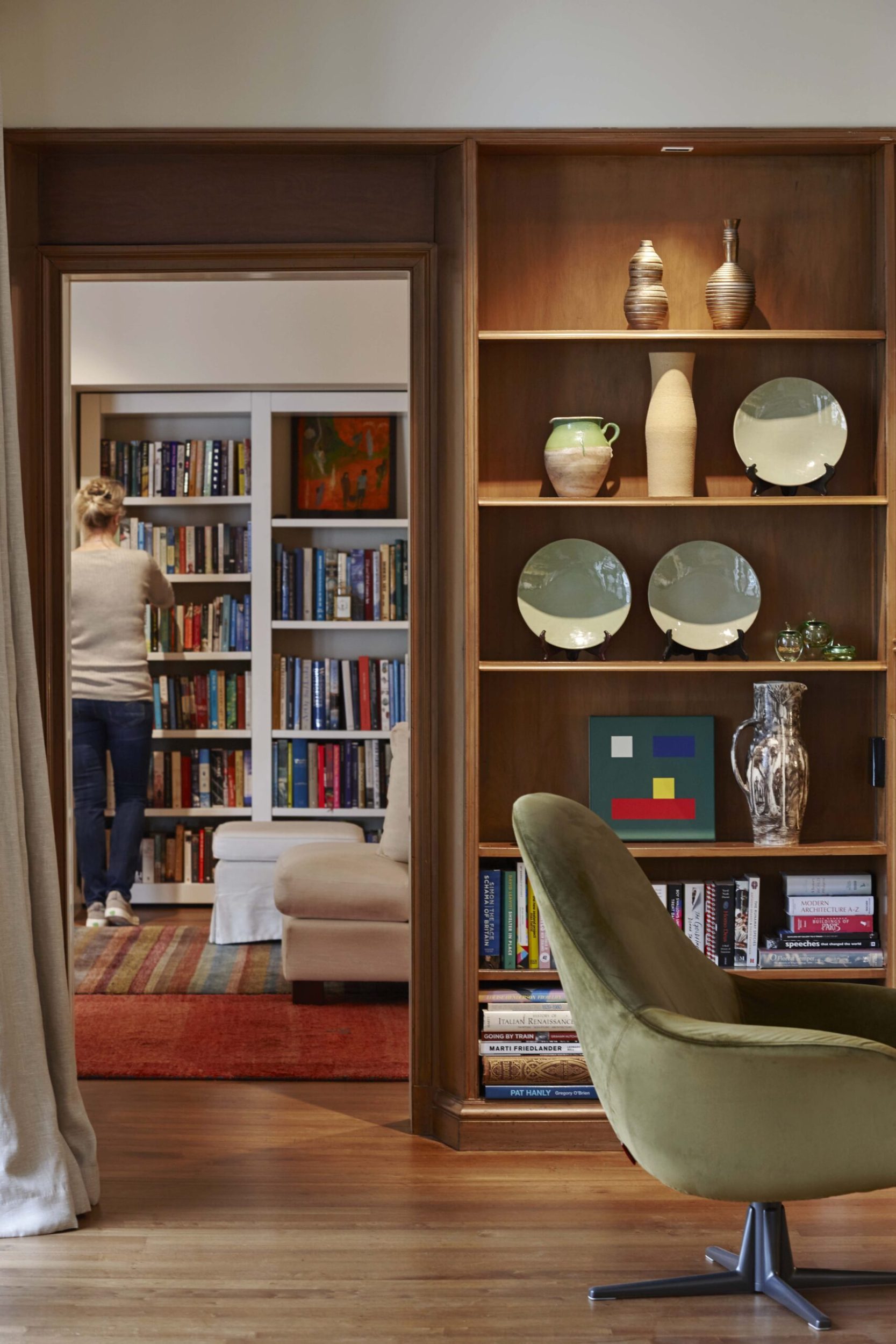
“Try to reuse what you can – I don’t like to throw things away. For example, the former kitchen was
still in good condition and was relocated to a friend’s house where it will continue to enjoy years of cooking, fun and entertaining.
“Be patient, work with good tradespeople and always keep an eye on what’s best in the long term.”
Any disagreements?
“Not at all. The client is adventurous and decisive and can be encouraged to step out of her comfort zone.”
Is there anything still left to do?
“The next step will be to revamp the master bathroom but there’s no hurry with that.”

