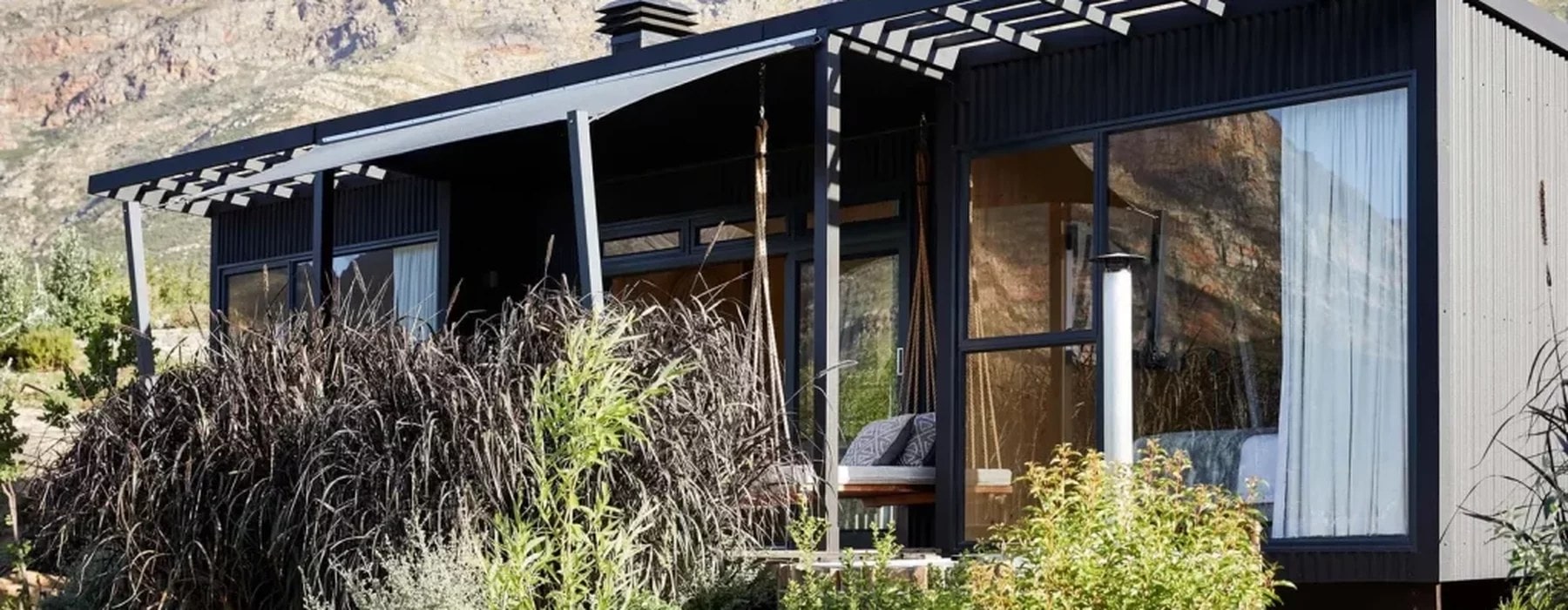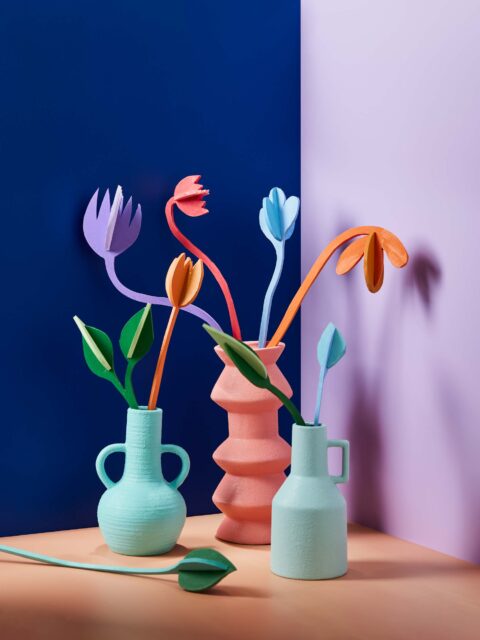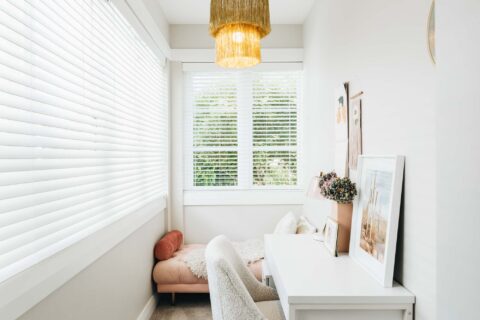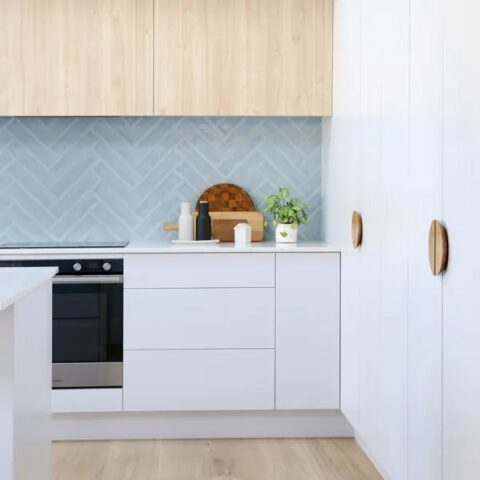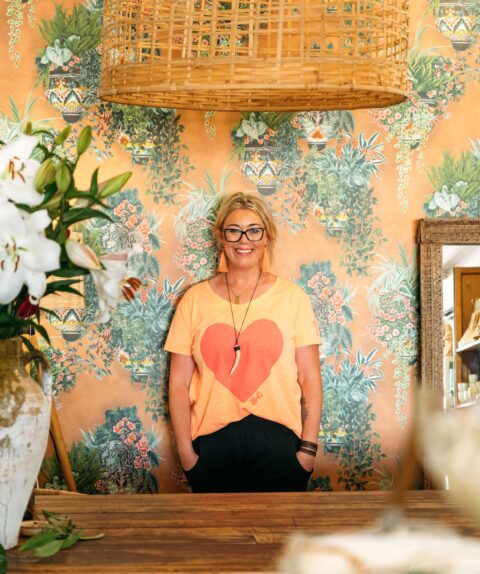Take small-space inspiration from a breezy cabin that combines dramatic views with pared-back, multitasking interiors.
Building a cabin on an untouched piece of land at the edge of an orchard and vineyard and overlooking a trout-filled stream called for smart and sensitive design choices.
First and foremost, says interior designer Kim Spyron, was the need for the little weekender to recede into its site, leaving the attention-seeking to the stunning surroundings. Kim had camped with her young family on the property, which lies about 100km east of Cape Town in South Africa, before being tasked by the owners with helping to create the tiny holiday home. They gave her and the architect a simple brief: floor-to-ceiling views and a prefabricated build that ticked comfort and affordability boxes.
“I loved the idea of a simple pod structure that could be placed in the environment to maximise views and prioritise privacy,” says Kim. “From the moment you drive up to the cabin, you have a sense that this is your little pocket of nature. Every angle, movement or position presents you with a magnificent view. It radiates tranquility, ease and a sense of connection.”
Structurally, the cabin was a relatively simple endeavour – a laser-cut lightweight-steel kitset that was delivered flat-packed to be assembled in six weeks into a two-bedroom 60sqm cabin with two en-suite bathrooms. Kim’s challenge was to transform the basic steel structure into a cosy, serene getaway.
Small spaces, big ideas
Presented with such a petite footprint, Kim says she had to approach the design carefully to ensure everything had its place. This functional strategy had to be balanced with an ethereal one, ensuring the cabin complemented the landscape. “It was very important that the layout, furniture and other elements worked together to give it substance. I wanted to balance the hard black-steel outer structure with a strong connection to nature internally.”
She took inspiration for the interior from the fresh and breezy elevated site. “I set out to incorporate the element of air with my choice of materials and objects, which meant I was naturally drawn to neutral shades.”
The sense of lightness and expansiveness was also achieved with a playful approach to storage and fitted furniture. Recessed shelves were left exposed and cabinets were wall-mounted so they didn’t touch the floors. “We took this philosophy right through the design from choosing sheer curtains to a perforated coffee table and laser-cut chair,” Kim says.
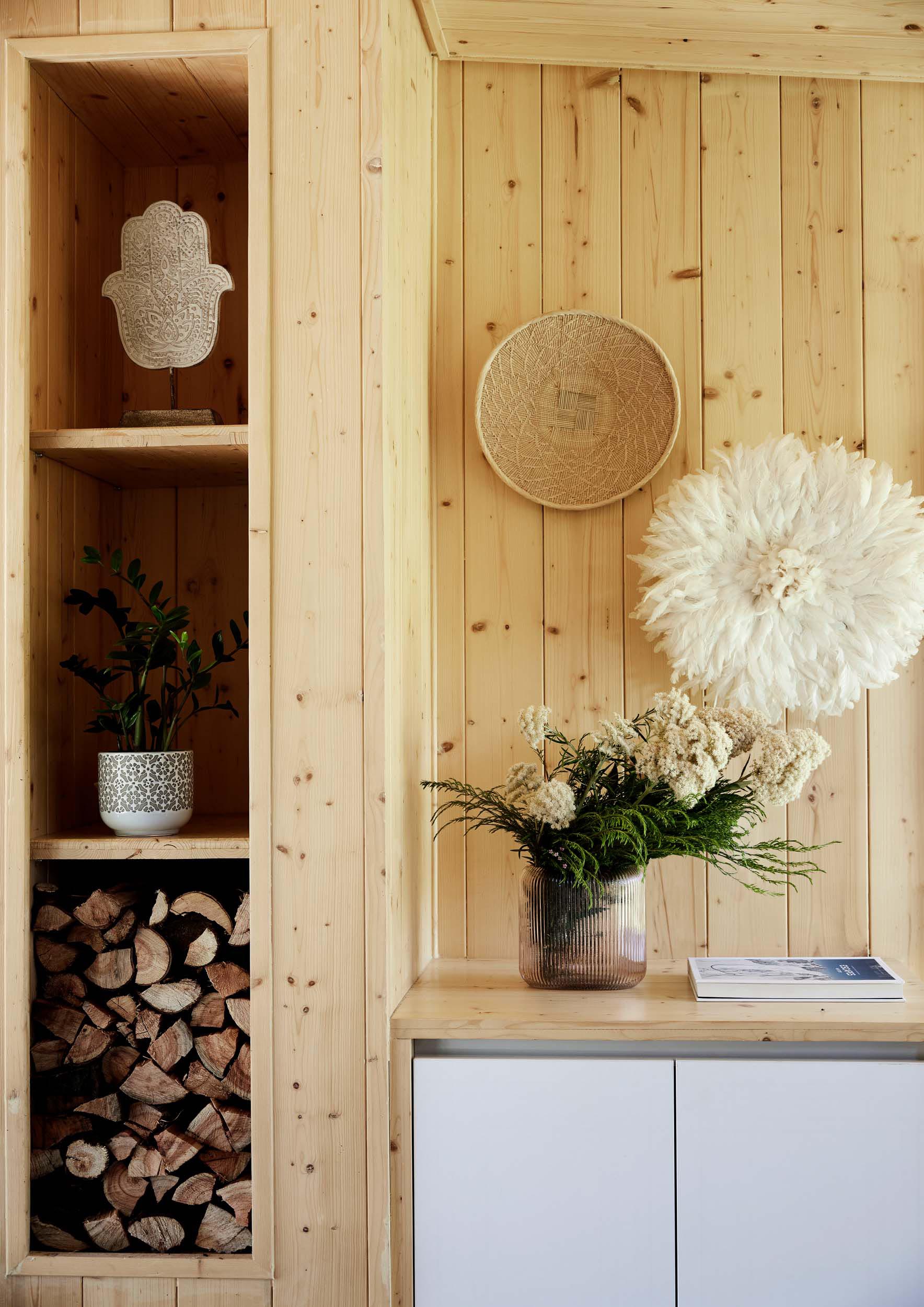
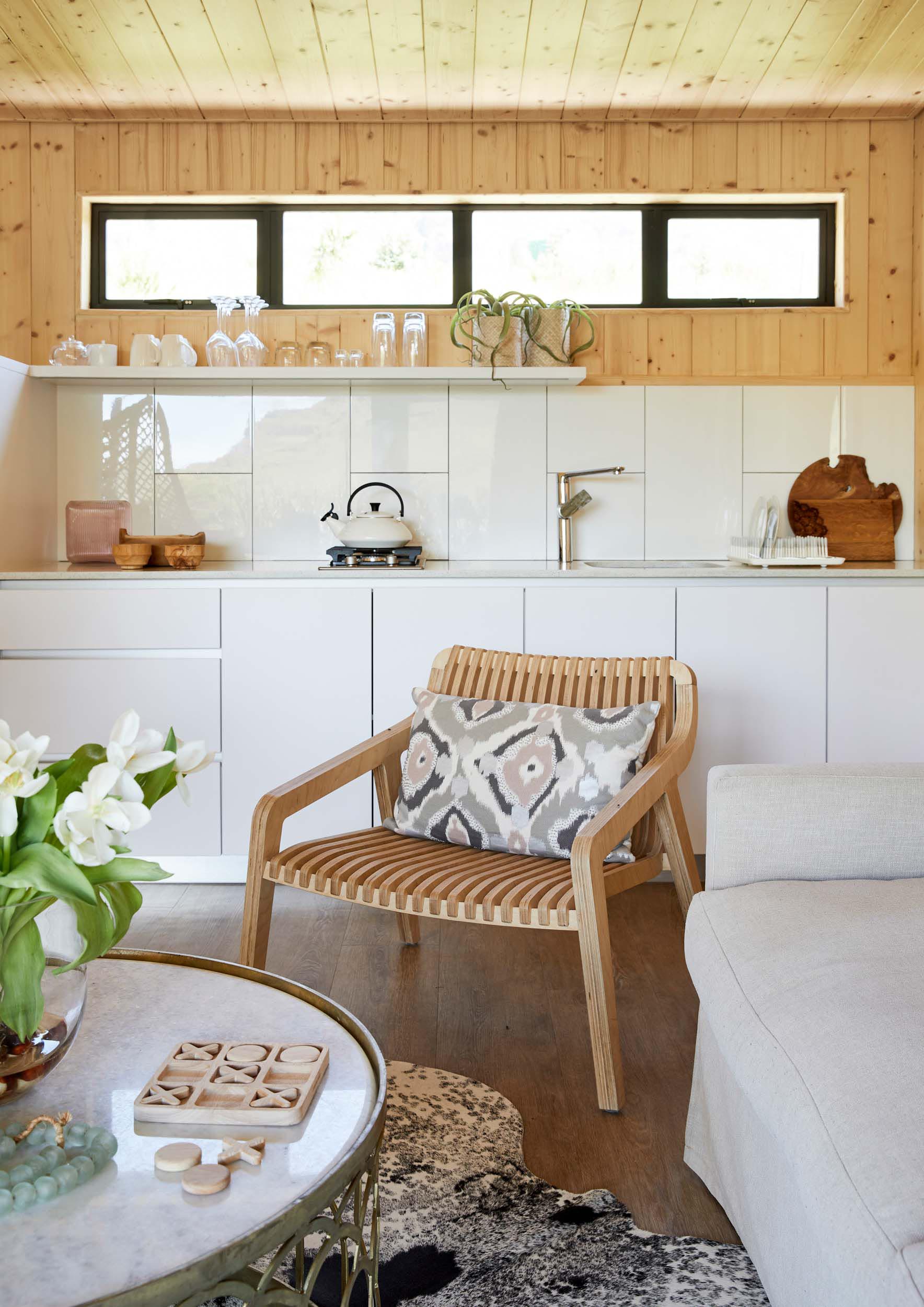
The central conundrum
The space restraints called for a clever design, especially in the living area in the centre of the cabin, which had to function as both kitchen and lounge. Even the fireplace does double-duty, multitasking as a barbeque.
“The challenge was to provide sufficient storage and functional space in the kitchen without hindering the seating space,” Kim says. “We needed a simple, flexible way of integrating the two. I intended to make it feel calm, airy and clutter-free.”
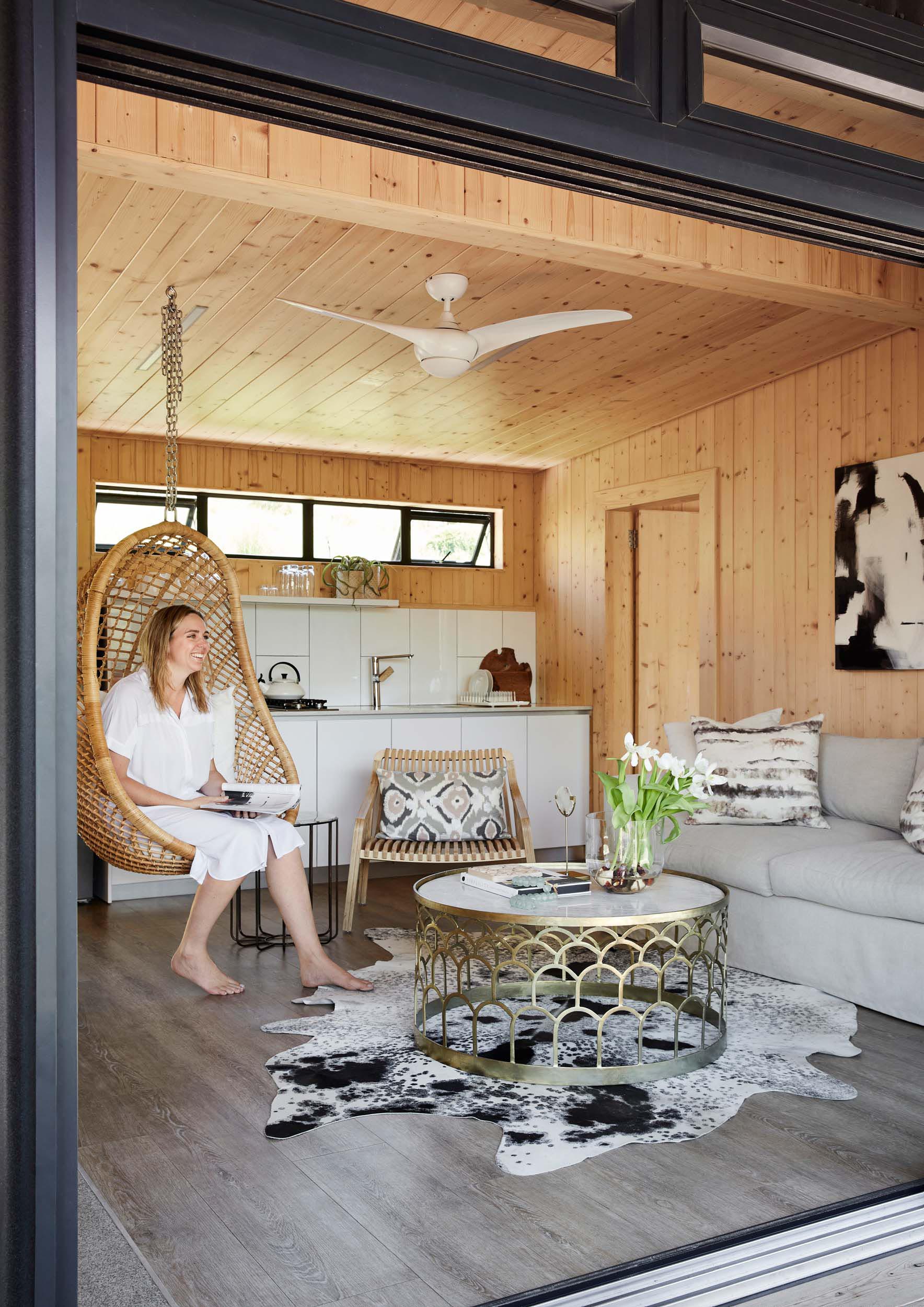
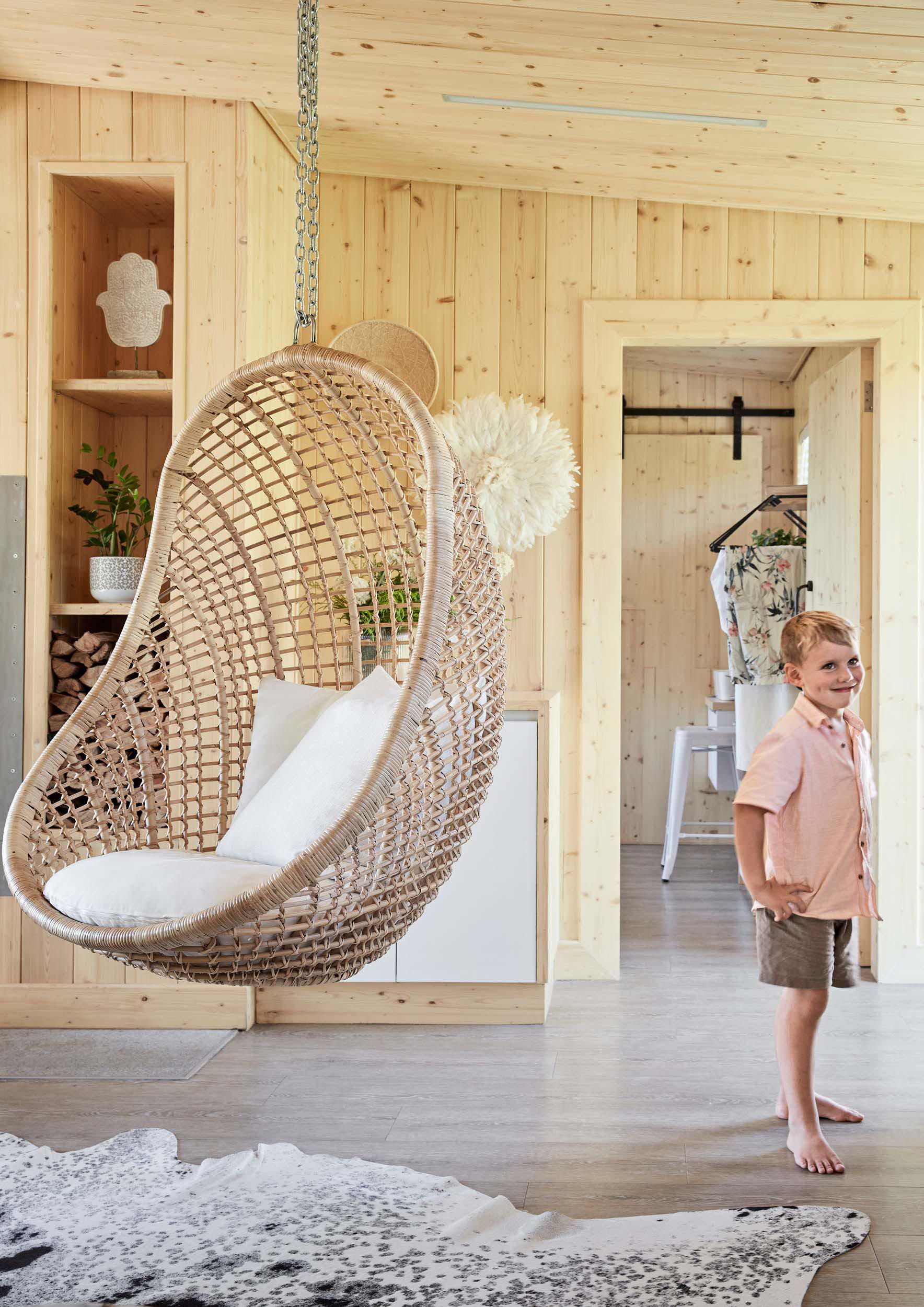
One solution was to provide versatile seating configurations. Lightweight chairs can be shifted with ease towards kitchen conversations or nearer the fireplace for a cosy nightcap. The star of the space is a hanging chair that creates a “special spot” and was positioned to have a line of sight down the valley. “It can allow you to feel contained and private. But you can also swing one way to enjoy the view and swing back to participate in kitchen chatter,” says Kim.
The pale timber interior cladding dominates the cabin, and Kim says they chose to embrace this feature by doubling down on the palette throughout. Anything added needed to blend with it or complement it, which led her to select blonde and neutral fabrics and woven elements. Small concessions to glamour were made in a white kitchen counter embedded with recycled glass fragments, and a bronze and marble coffee table.
Indoor-outdoor connection
With such a small footprint, compromises naturally had to be made, so Kim saw an opportunity to treat the deck off the living space as an additional room. The eave was extended out over the deck and a shade sail was installed above the outdoor (and only) dining table to shield it from the peak heat of the day. The sail’s strategic placement ensures it doesn’t hinder the deck’s openness or sunset views, while pergola roofs off the bedrooms break up the blocky feel of the modular build.
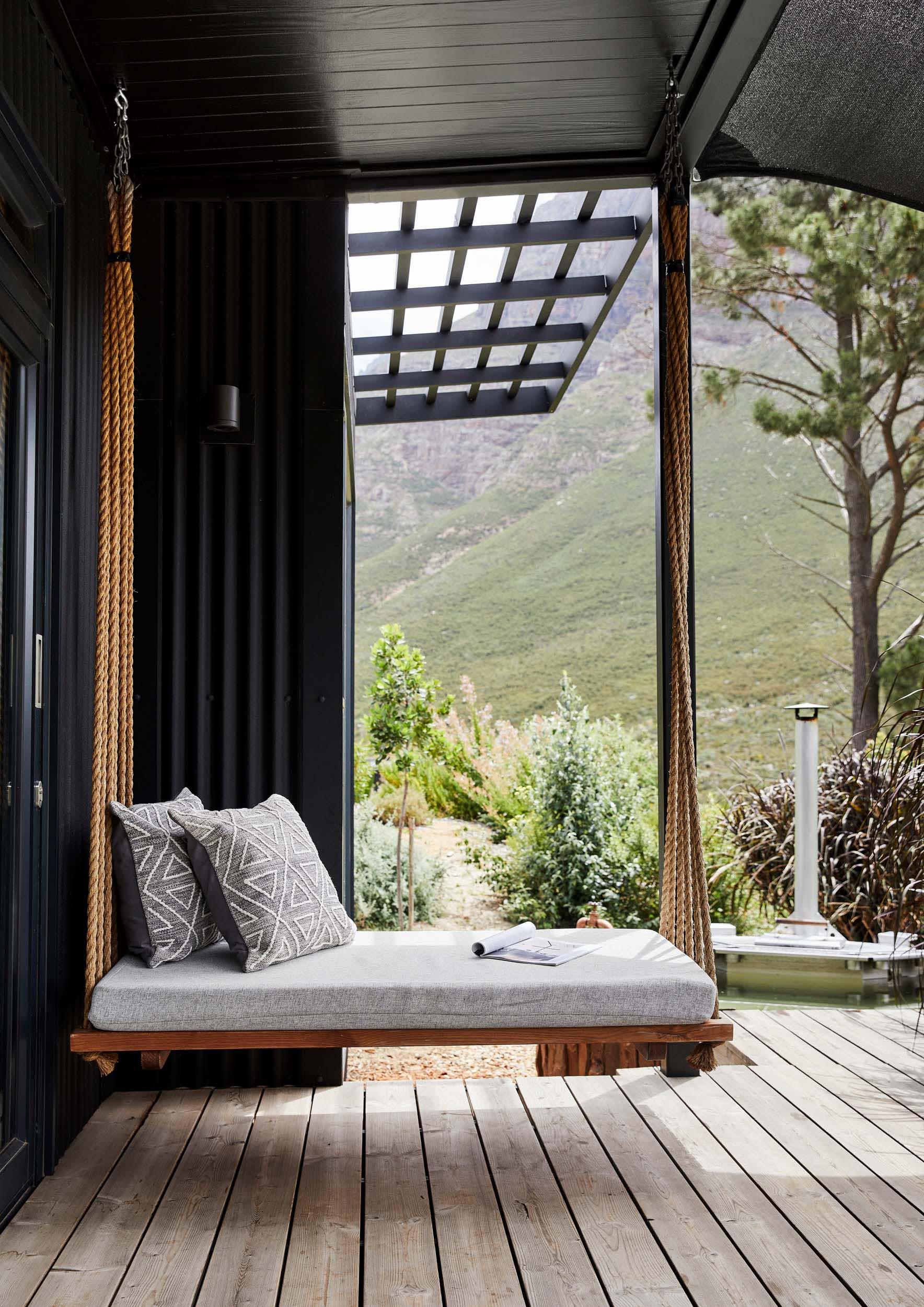
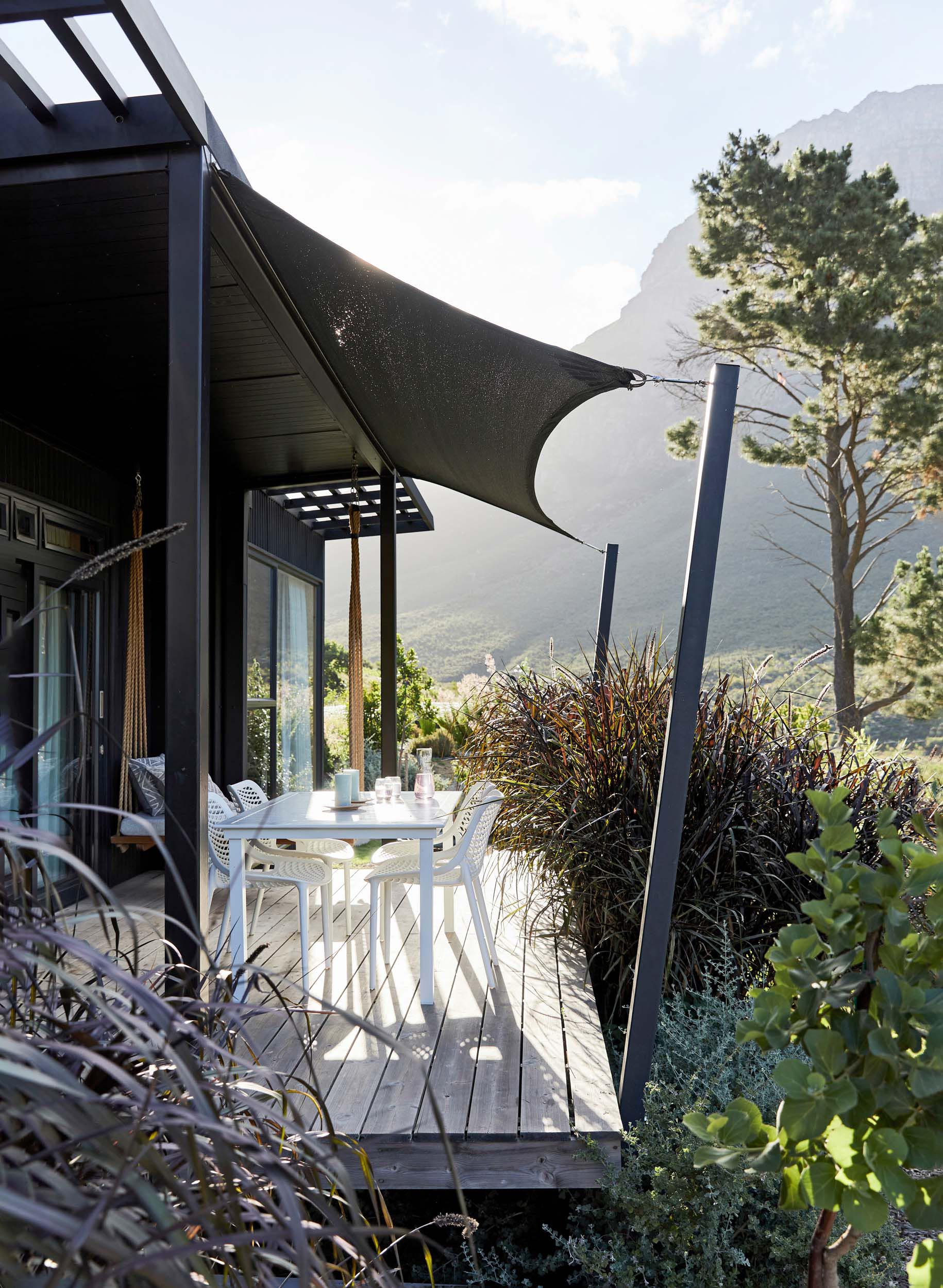
The deck, which features a hanging daybed and connects to a custom-built little heated pool, is home to alfresco dining and dreamy afternoon naps. It’s all about living inside and outside seamlessly, says Kim. “When we thought about the design, we kept in mind the flow of the day and how we wanted to experience it and journey through from morning to evening. We imagined someone sitting on the deck with their feet dangling into the pool, or children swimming while you are reading on the daybed,” she says.
Bedrooms and bathrooms
With the focus naturally falling on the living area and deck, Kim says it was important that the bedrooms and bathrooms didn’t feel like an afterthought.
As the cabin is primarily used as a weekend getaway, generous cupboard storage wasn’t required, but space still had to be maximised. Instead of built-in cupboards, Kim chose to use one wall of each bedroom as a hybrid space incorporating a basin and black steel shelving. This also created more room in the little en suite bathrooms.
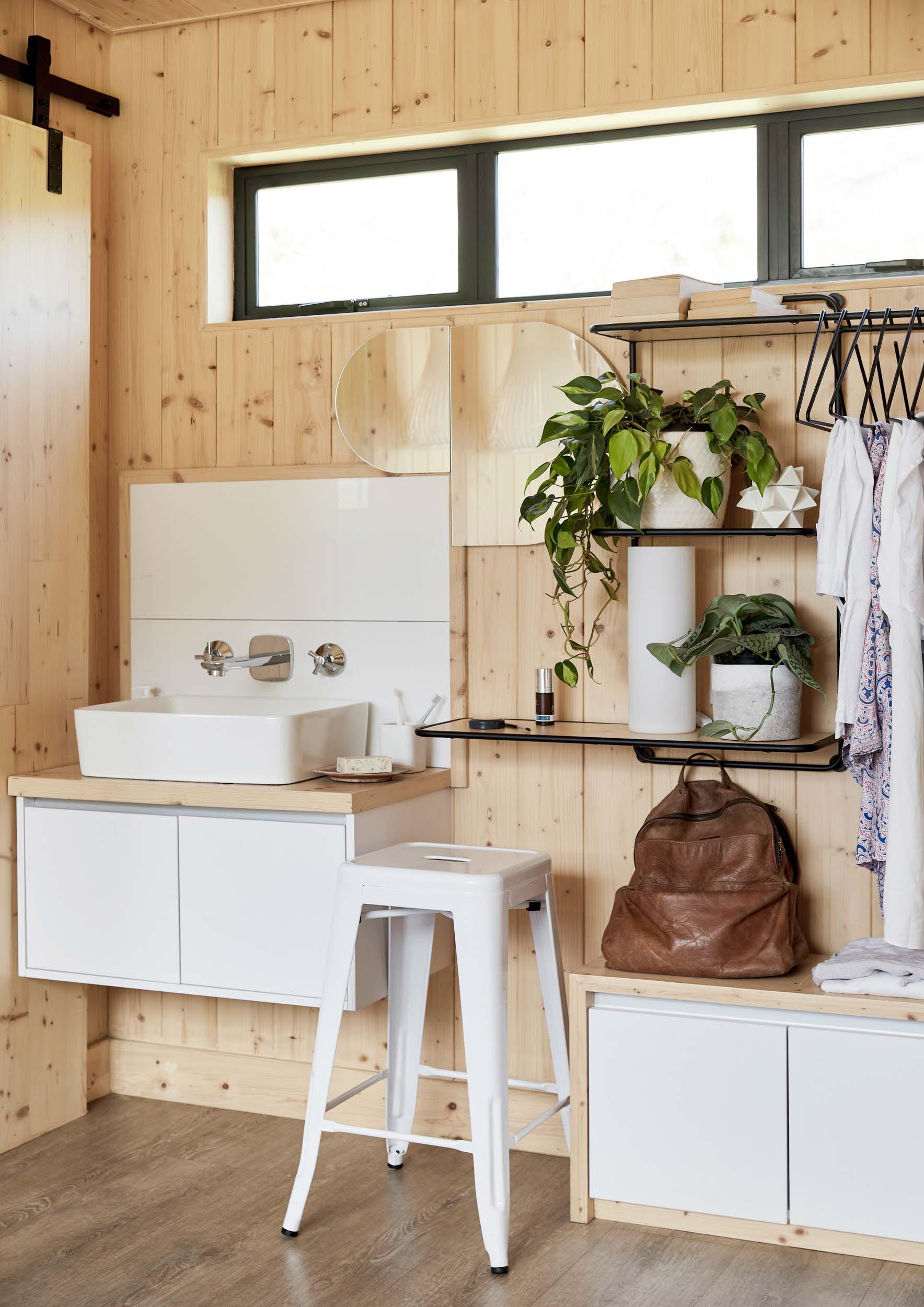
Kim says she went to great lengths to source items that would speak to the philosophy of airiness while adding personality. Quirky cloud-shaped mirrors wrap around the shelving in the bedrooms, reflecting glimpses of the surrounding views. Above the basin in one room is a further strip of windows that catches mountain and sky views.
The bathrooms, each containing a shower and toilet, are bolted to each side of the cabin to save on floor space, and separated from the bedrooms by sliding barn-style doors. Kim chose to treat these little units differently from the central living area, with marble tiles for the walls instead of timber cladding. “We wanted some movement in the tiles so the bathroom didn’t feel too sterile. We landed on a white marble tile with a mushroomy tone in the veins.”
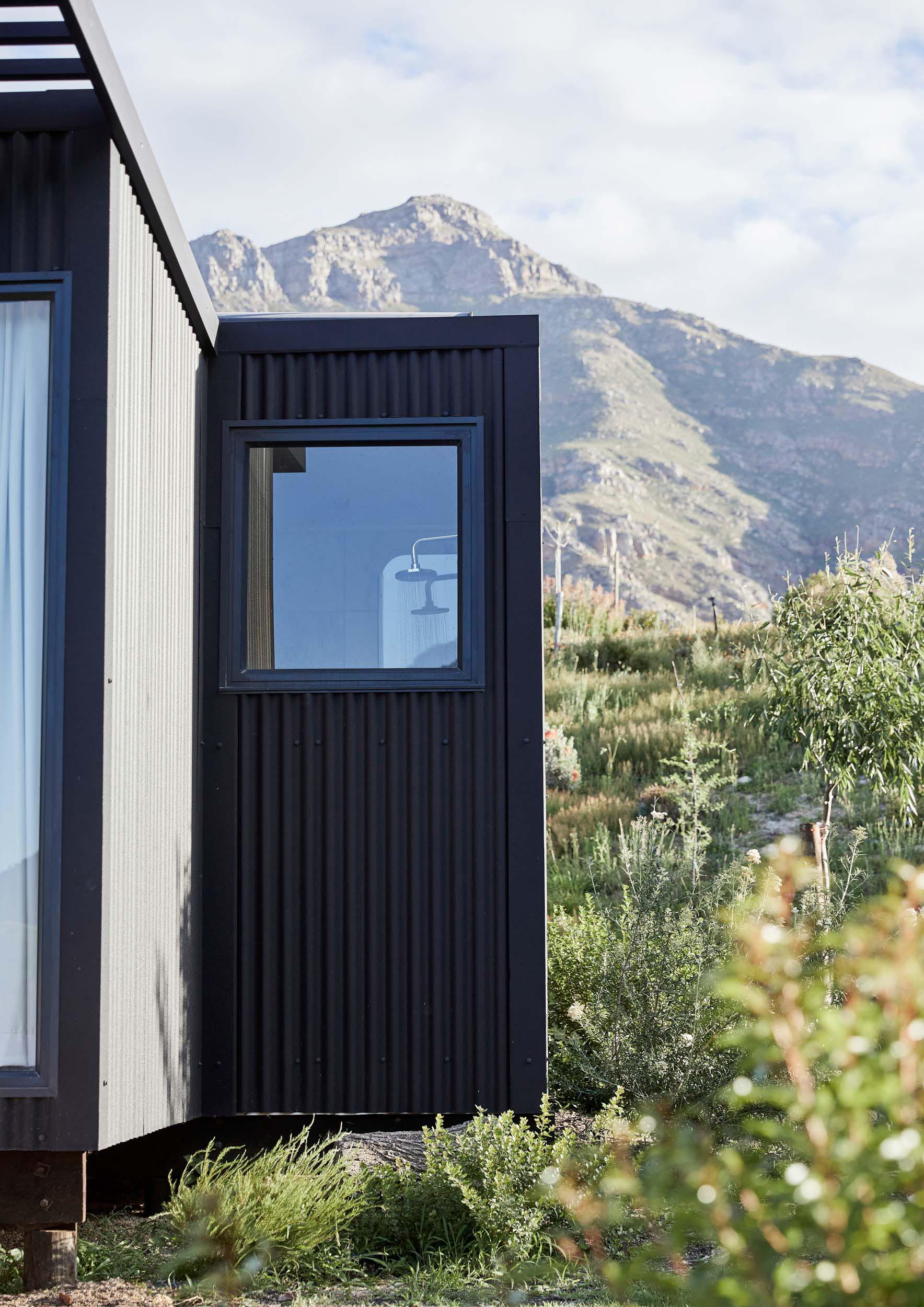
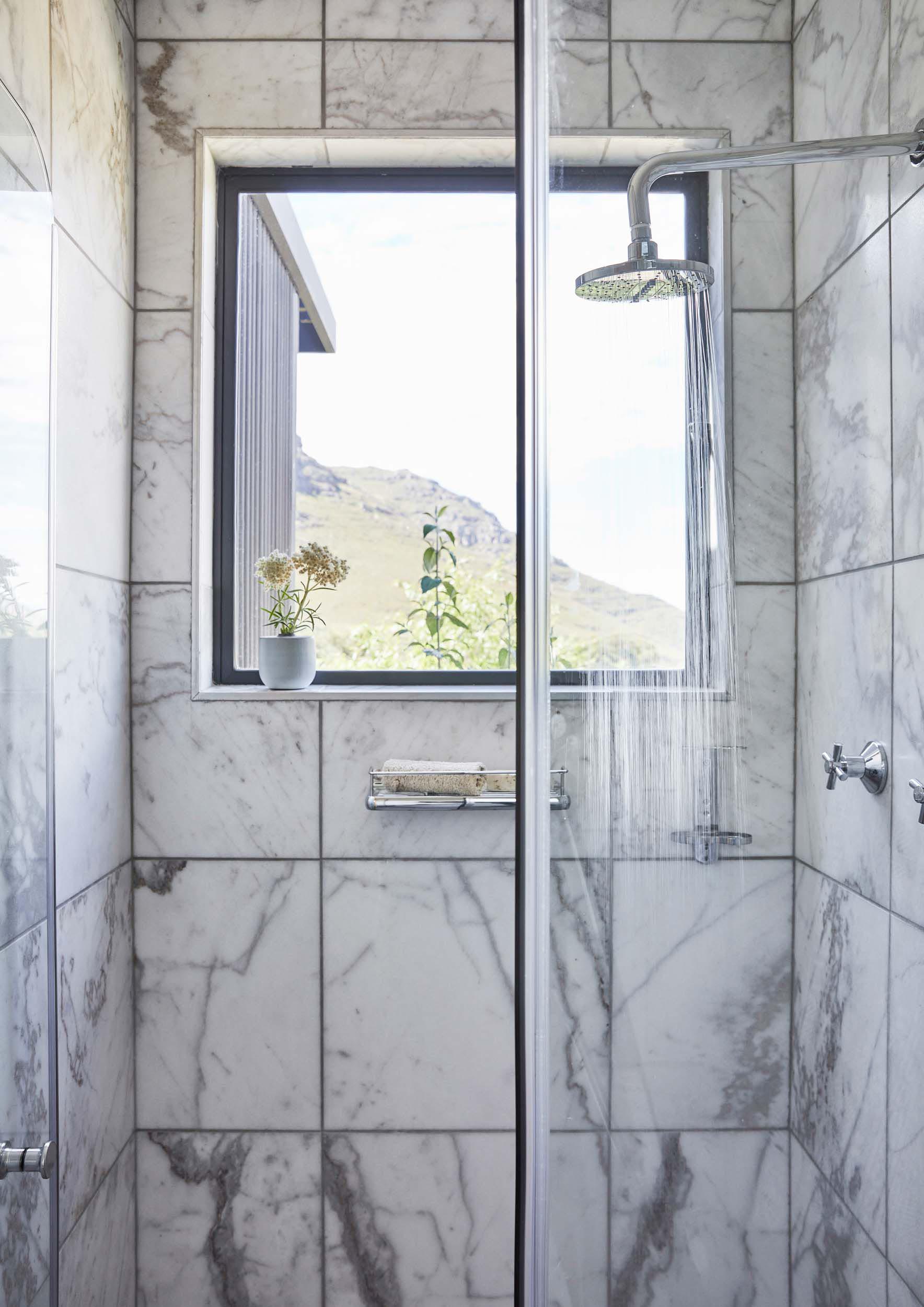
There’s also the option of soaking in the coil-heated circular pool outside, which can be warmed by its own little fireplace at night. Clad in raw wood, it seems absorbed into its surroundings, sitting level with the deck so the view is unencumbered. “Everything we did internally and externally had thought put into it – how it would contribute to pulling the environment into the space?” Kim says.

