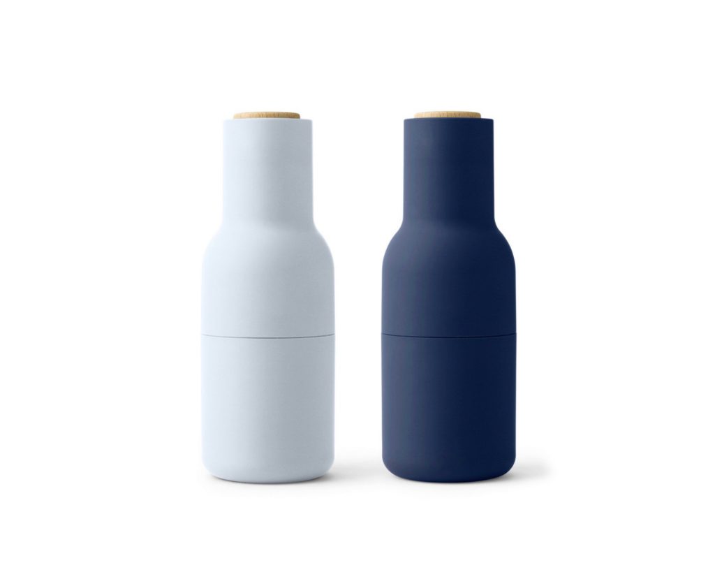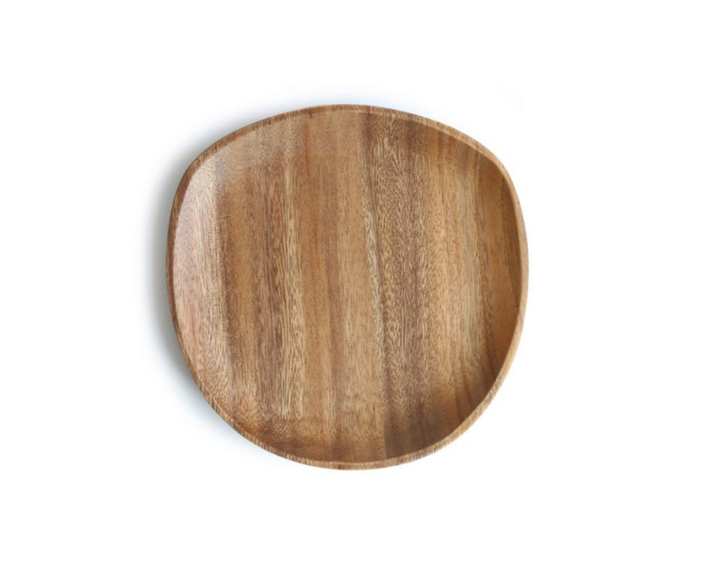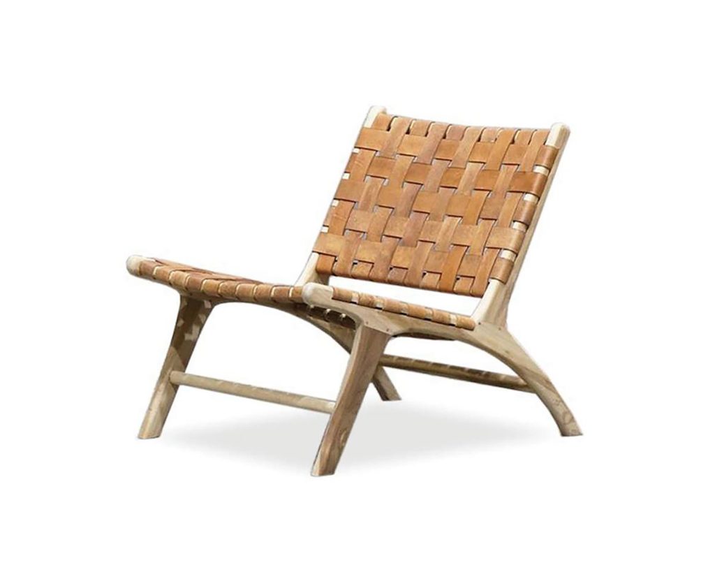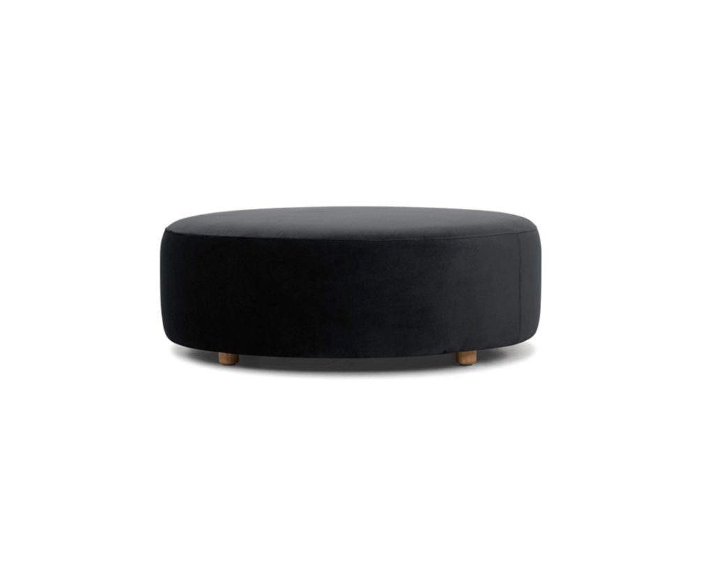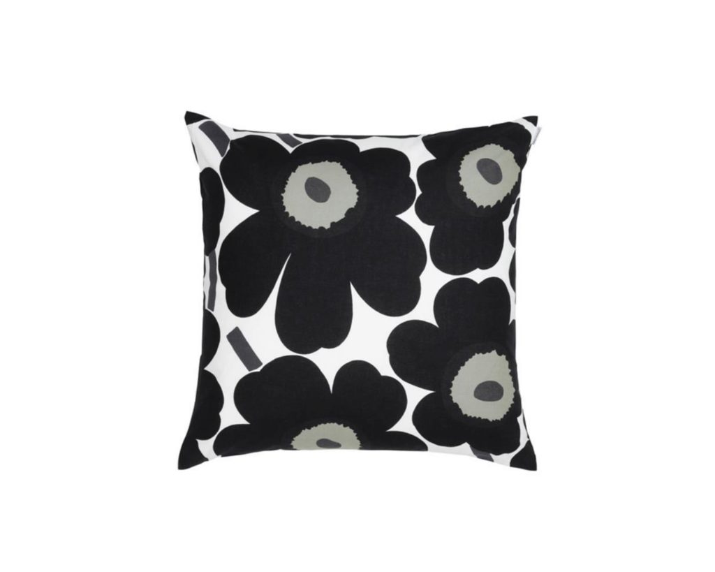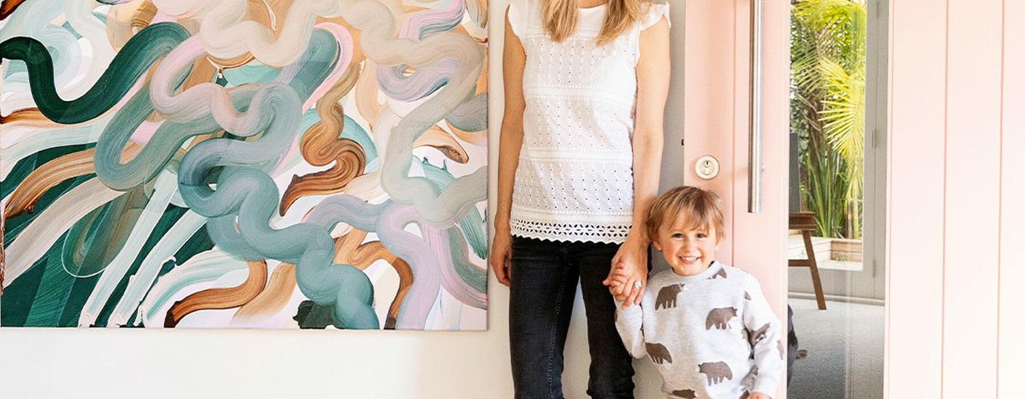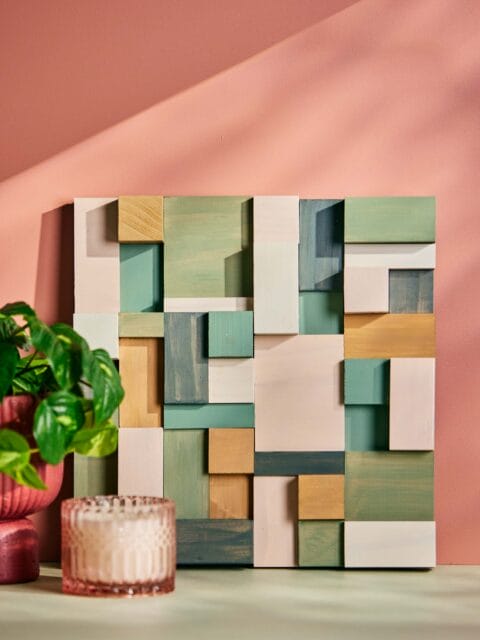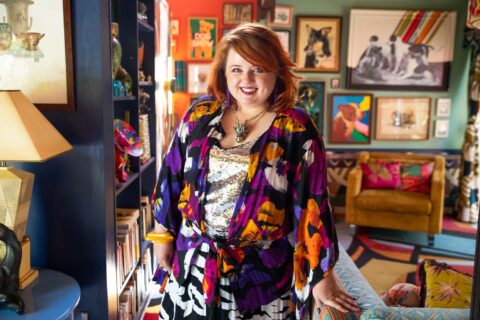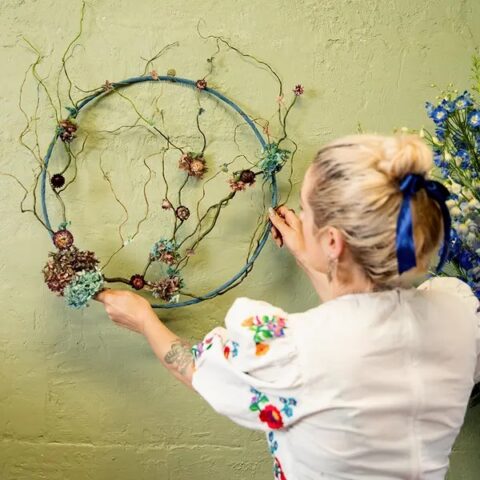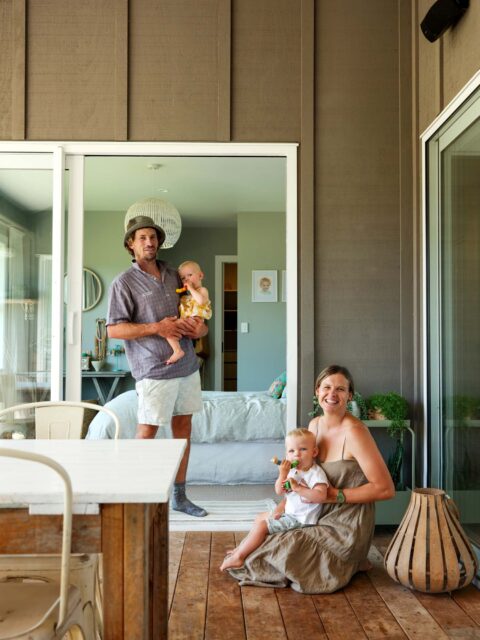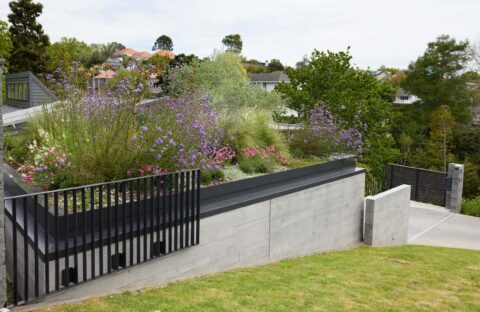Well-versed in the art of renovating, discover how this couple transformed their dark and dreary Pt Chevalier bungalow into a light-filled family home.
When Hannah Gordon and her husband, Brooke Bone, first viewed their bungalow in Pt Chevalier, Auckland, they couldn’t believe it had turned its back on the ocean and had lost much of its charm. “The house had lost its personality, with most of the heritage features having been stripped out,” says Hannah. “Walls were blocking the sea views and the living area was orientated away from the ocean.”
Hannah and Brooke could see its potential, having renovated several homes between them over the years, from a cottage in Waterview to a loft conversion in London, but this would prove to be their biggest challenge yet.
“When we first saw the house, we could see its potential,” Hannah says. “It’s an older property, across the road from the beach, so I wanted to create a contemporary heritage style, with a touch of the Hamptons to ground it to its seaside location and enhance the home’s elegance.
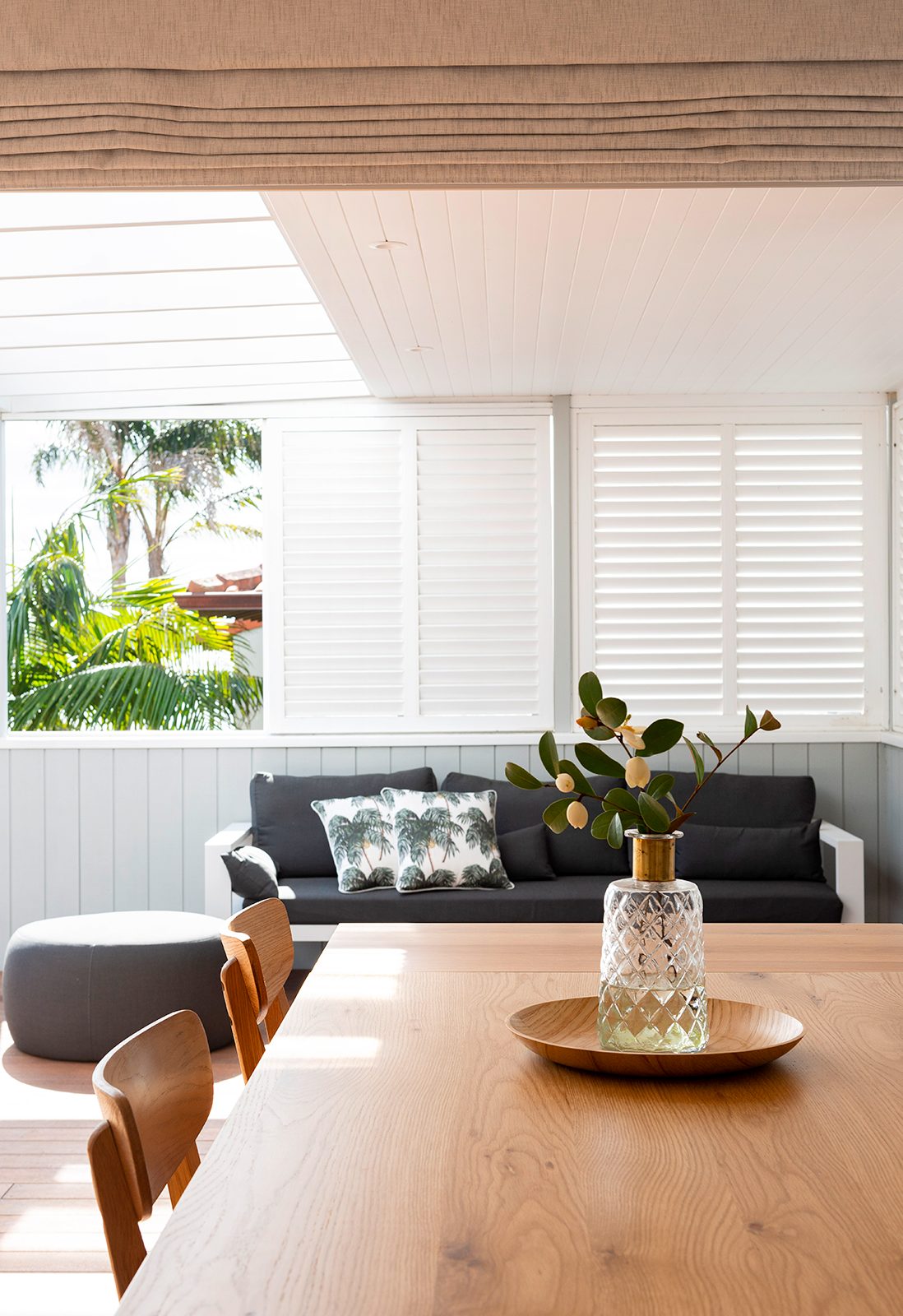
“My goal was to bring back the character in a way that felt natural, as if it had always looked like this.”
The result is a sun-drenched family home with plenty of space for their sons, Sol, four, and Albee, one, to romp around, both inside and out.
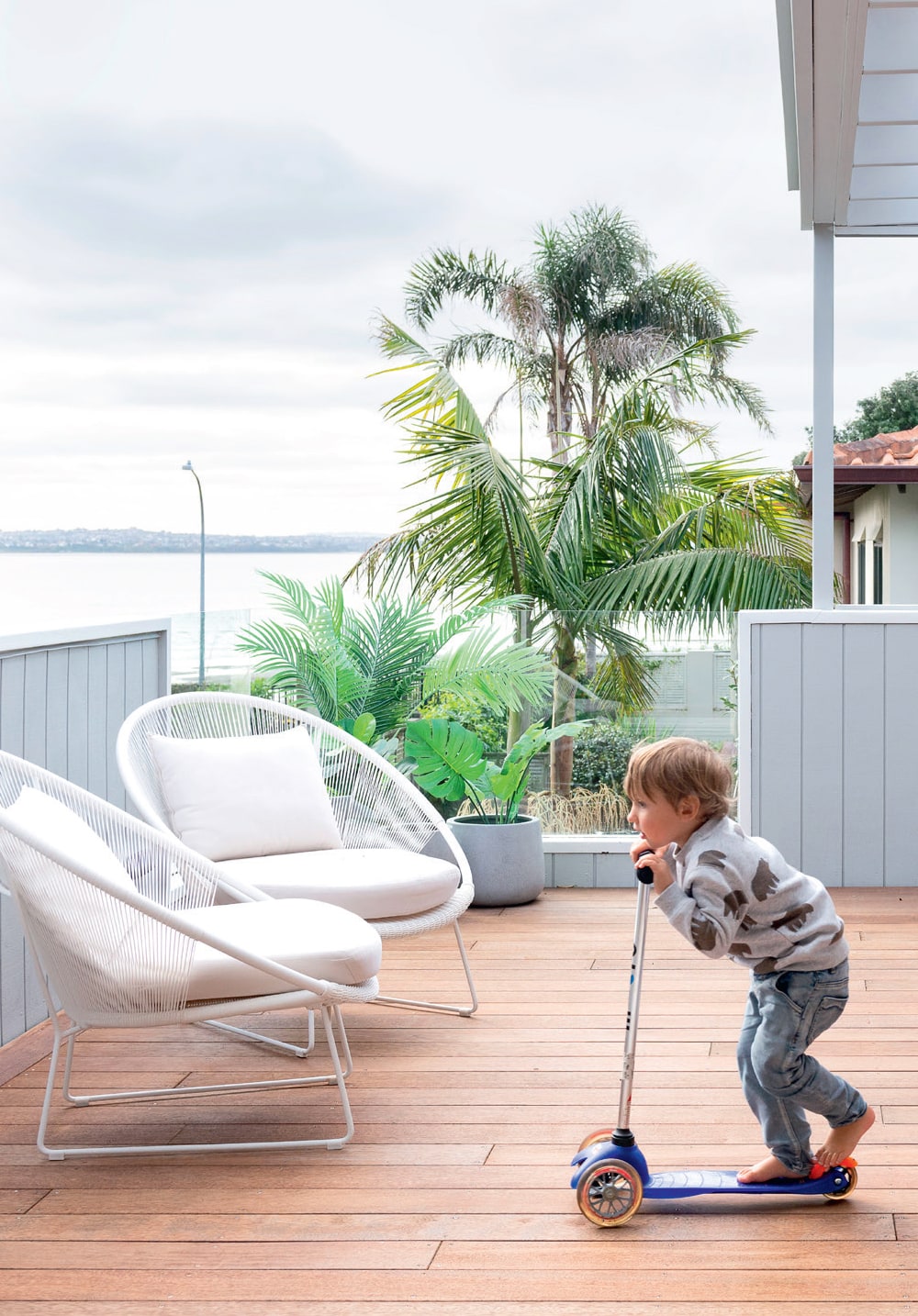
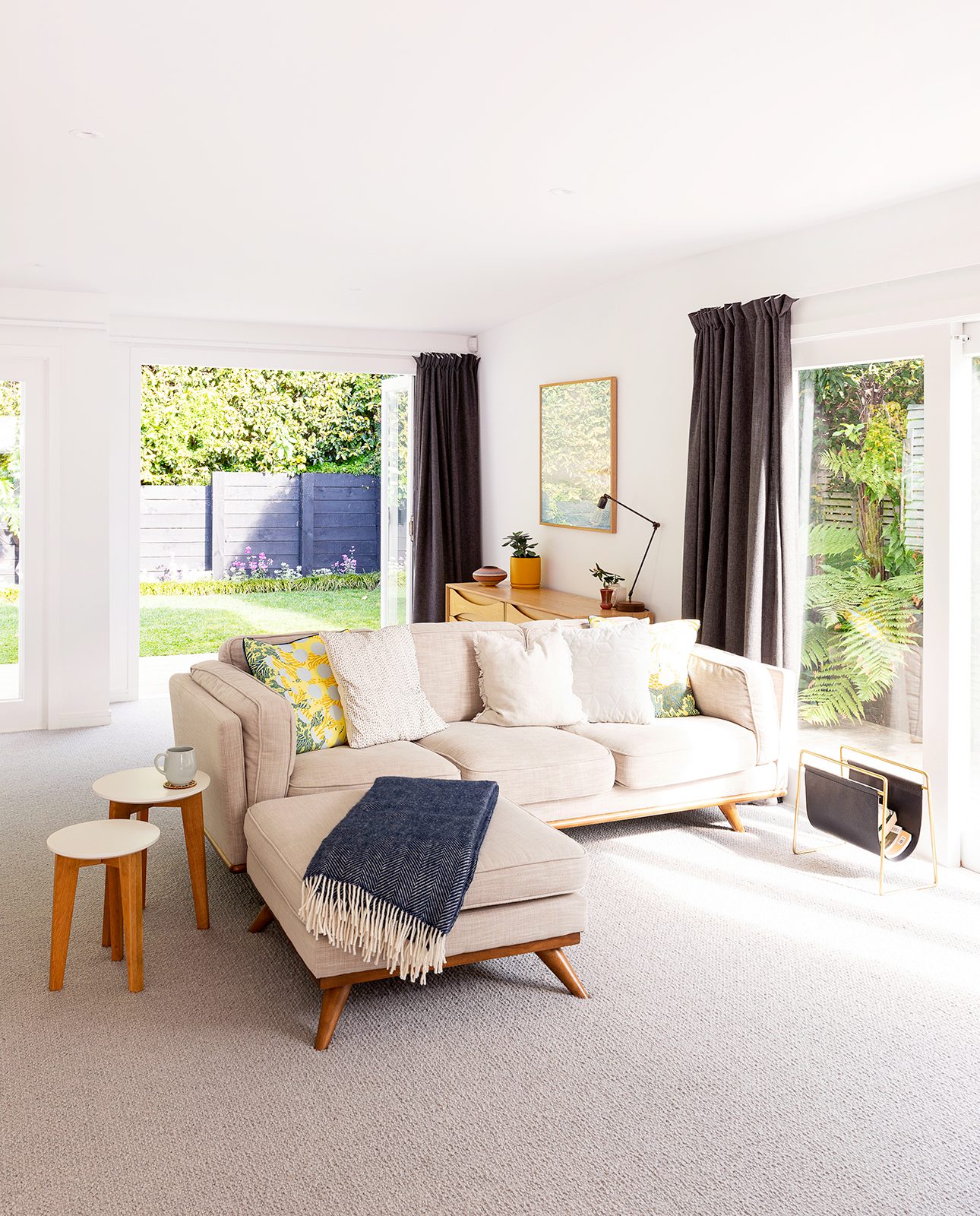
When they embarked on the project, making the most of the coastal location was key. With this in mind, they negotiated a clause in their purchase agreement that allowed them to trim neighbouring trees to open up the view.
They drew on their extensive experience to come up with a new and improved layout. “Downstairs, it felt like a rabbit warren, so we removed walls, widened the hallways, created internal access to the garage, and opened up the front entrance with a seating area,” says Hannah.
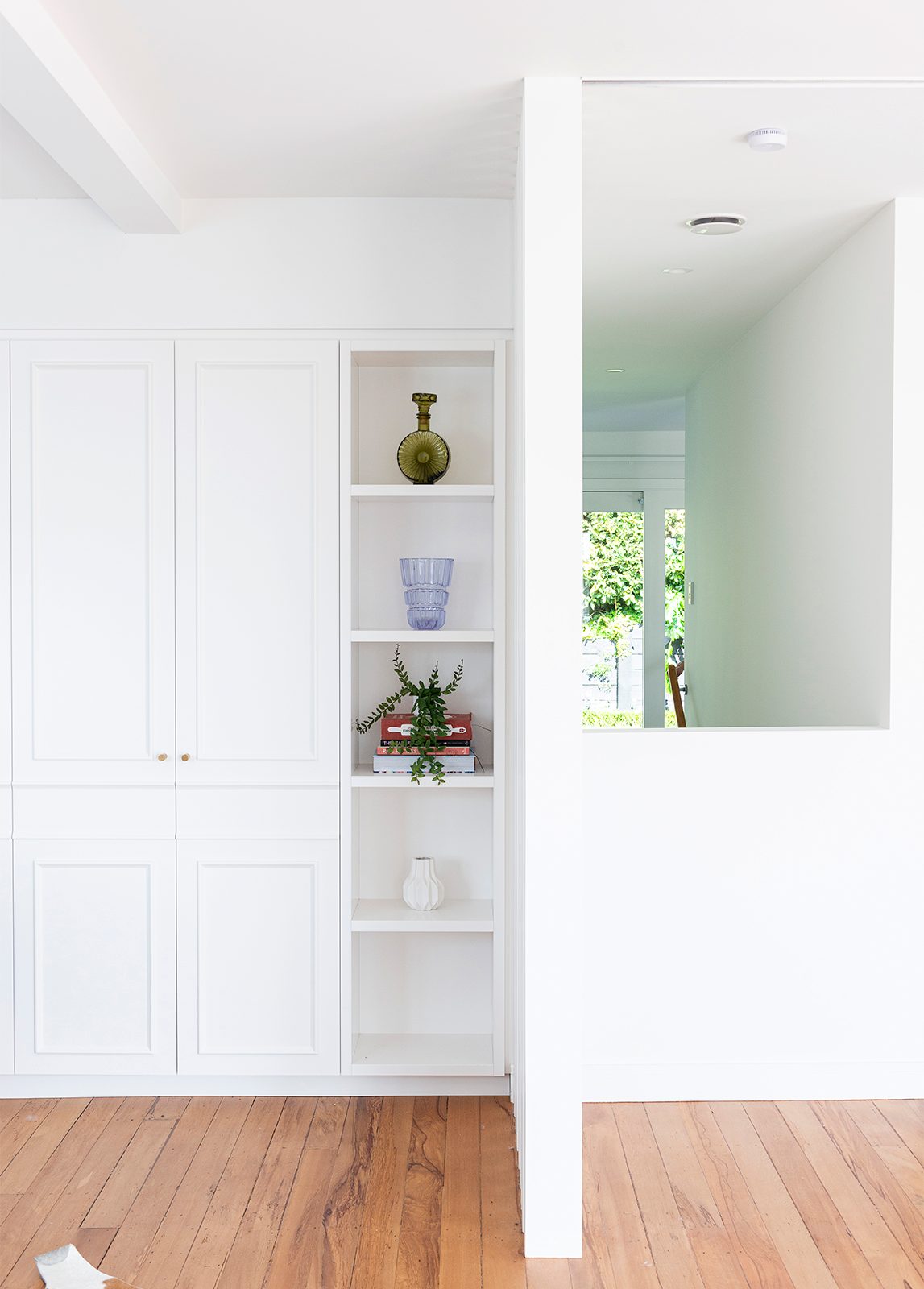
“We hung a large Grace Wright painting in the entrance and painted the front door pink to match the artwork, to give the entrance a much-needed focal point.”
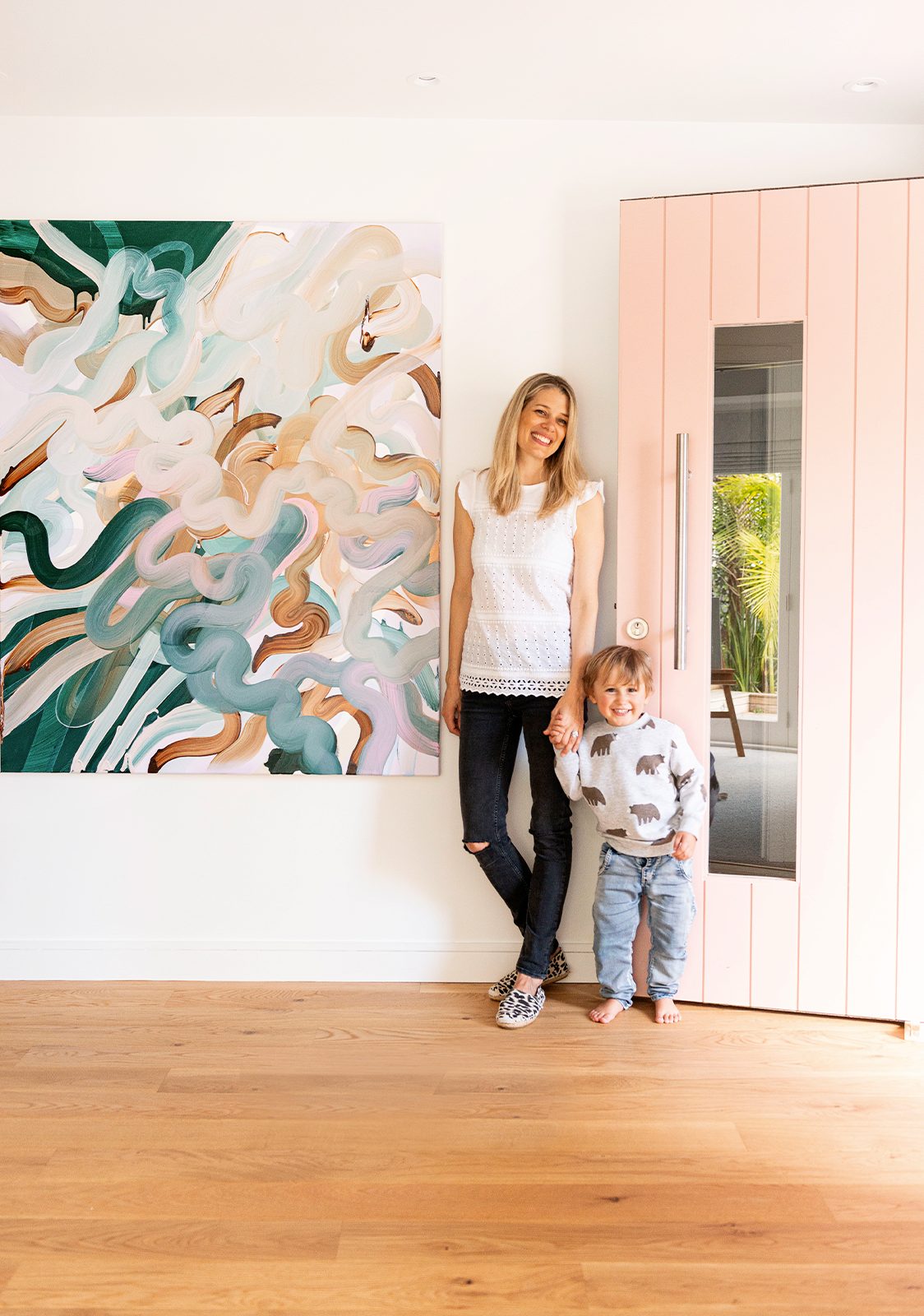
More walls were knocked out upstairs, and steel beams were added to create a consistent ceiling level. The couple are rapt with the way the remodelled living and kitchen area turned out, with its wall of glass doors to the deck.
“The transformation to the house was huge,” says Hannah. “It’s now a beautiful, sunny, light-filled space that has views across the harbour from the lounge, living, dining and deck.”
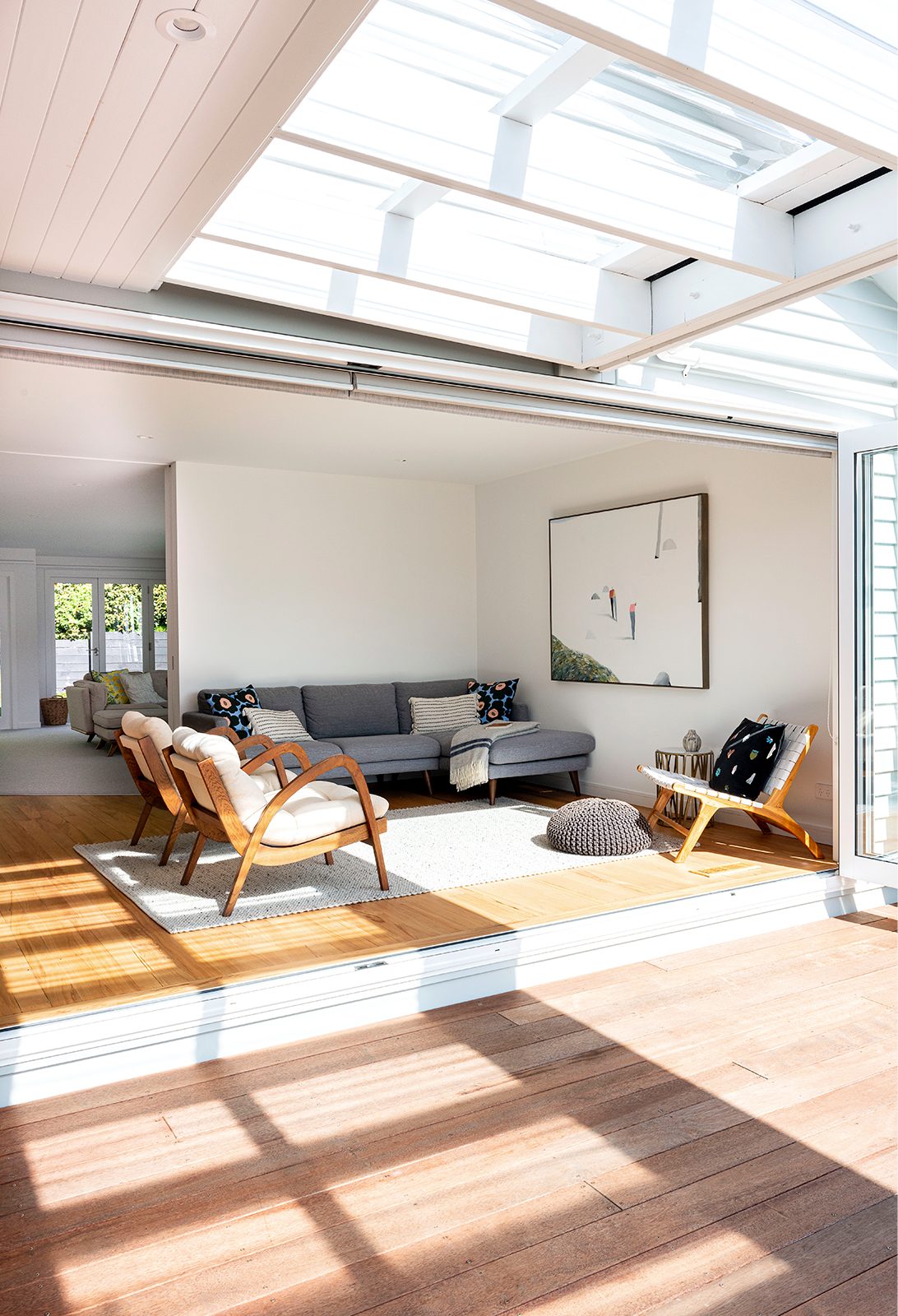
An adjoining lounge, which doubles as a playroom and TV room for the boys, can be shut off from the open-plan living area when required, thanks to a sliding door.
“We didn’t make many changes to our plans along the way but that was something that we added,” says Hannah. “We decided the ceiling-hung sliding door would be a good idea, giving us the option to separate the two living areas. We’re really happy that we did that. There are times when it’s handy having two defined spaces, one for the children to hang out in and another for the adults.”
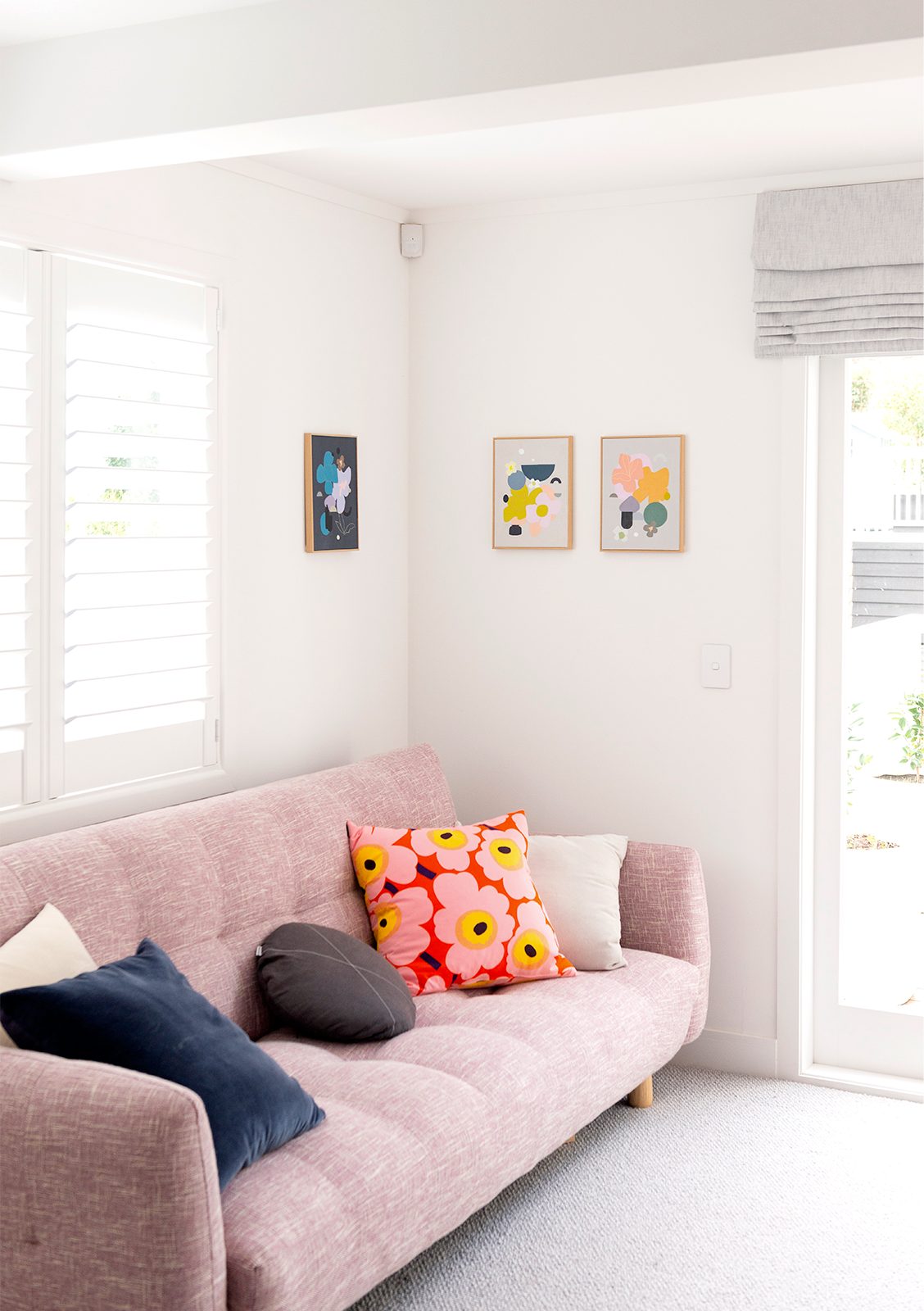
Another important tweak involved moving the laundry. “It was positioned off the lounge and had the best view of the backyard,” says Hannah. “We relocated the laundry to the main bathroom and opened the lounge up to the back garden with glass doors.”
An artist and designer, Hannah took charge of the decor. “I love colour, especially unexpected tones paired together, but for our family home I wanted a timeless palette,” she says.
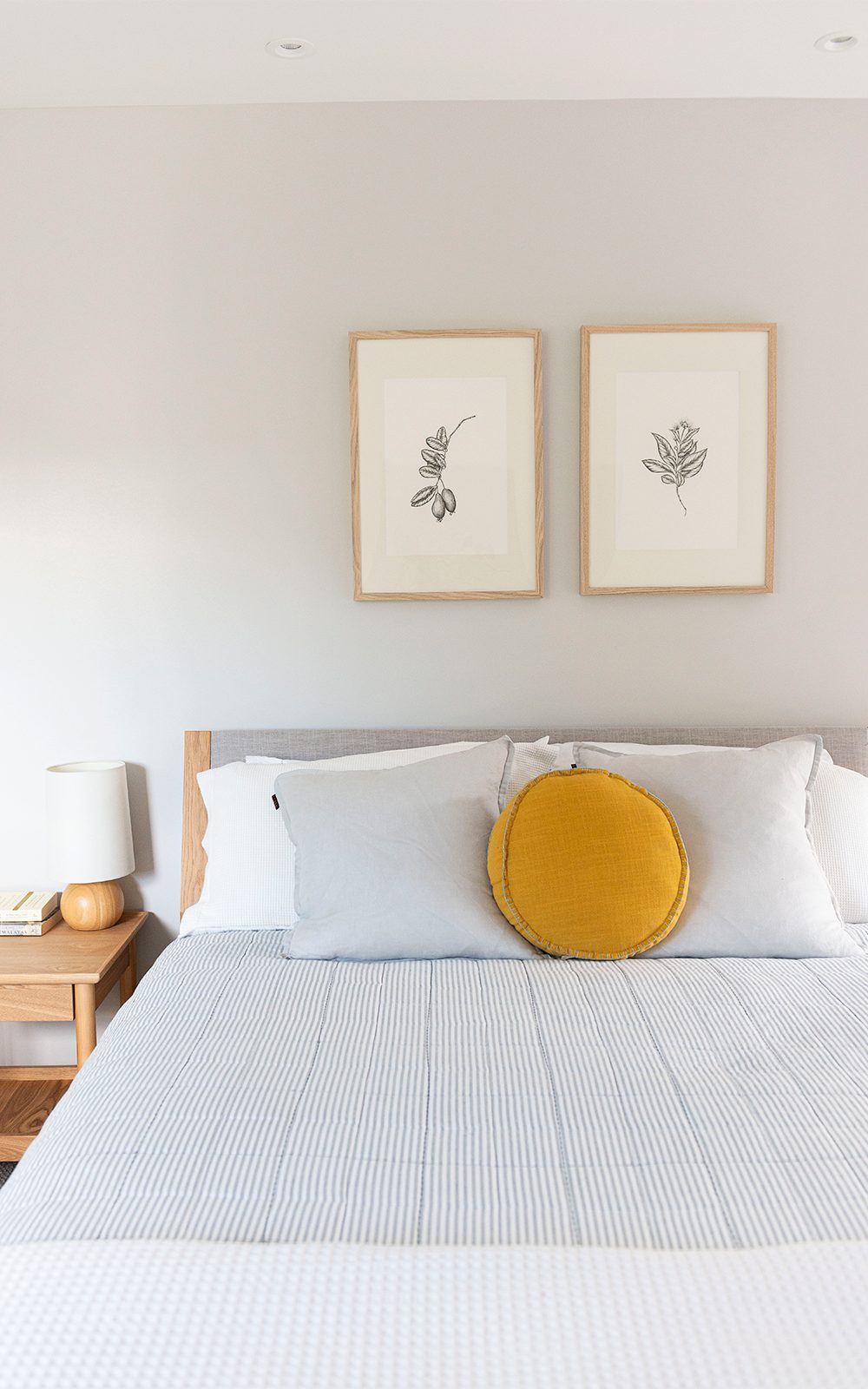
“When we moved in, there was very little natural light and the interior had a lot of browns and dark colours, with a mixture of floor finishes. It felt dated and oppressive. I opted for lighter colours throughout, more gallery-like, along with hues referencing the nearby ocean.”

In keeping with its nod to the Hamptons, the interior is light and bright, with a sophisticated yet beachy vibe that comes across as effortless and calming.
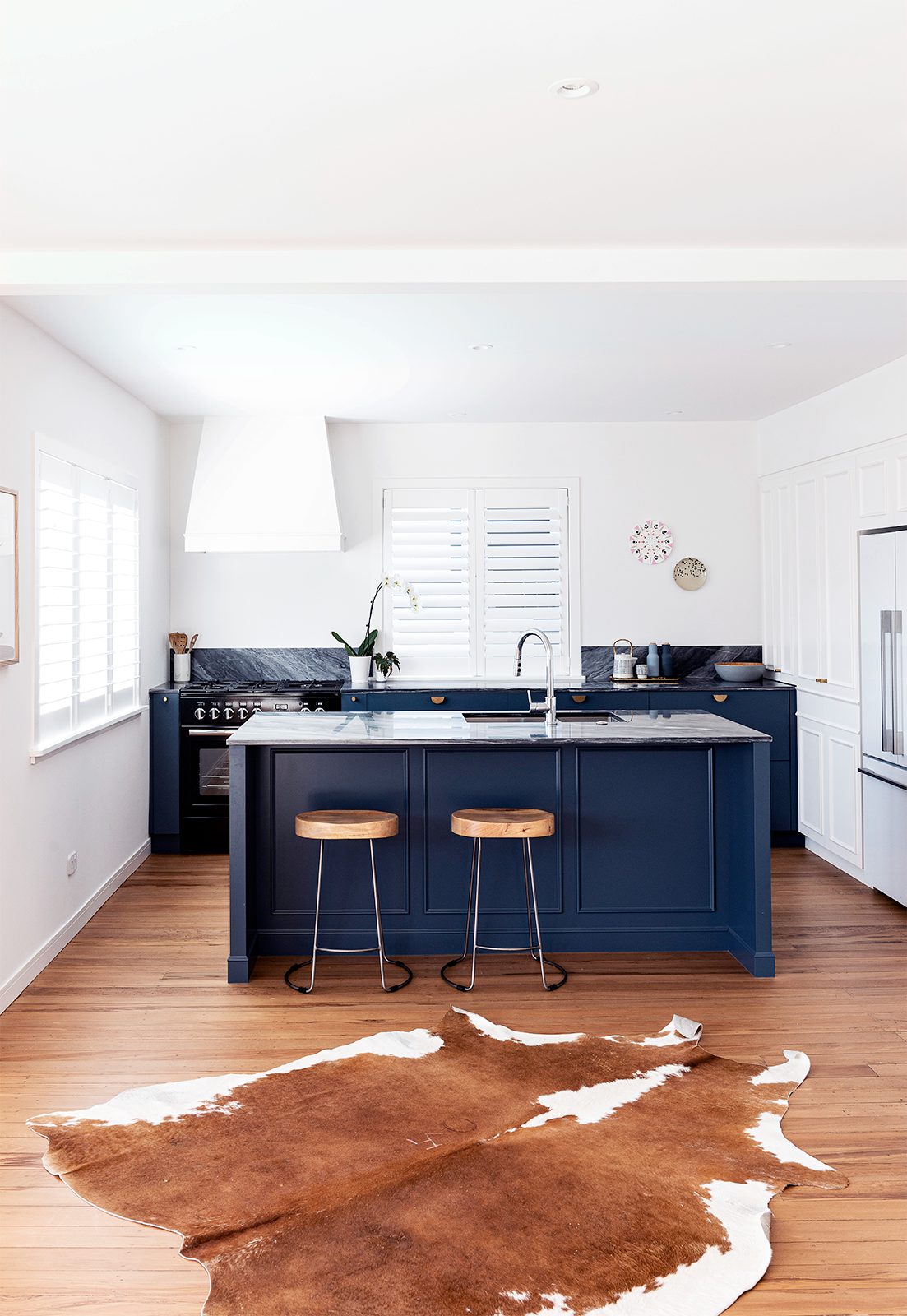
“I’m drawn to the tactile quality of materials, natural textures and patterns, and adding something slightly unexpected to the mix,” Hannah explains. “These factors certainly influenced much of the decision-making with this renovation, from the pronounced extra-soft loop of the carpet to the brass handles in the kitchen cabinetry and velvety smooth marble benchtops.”
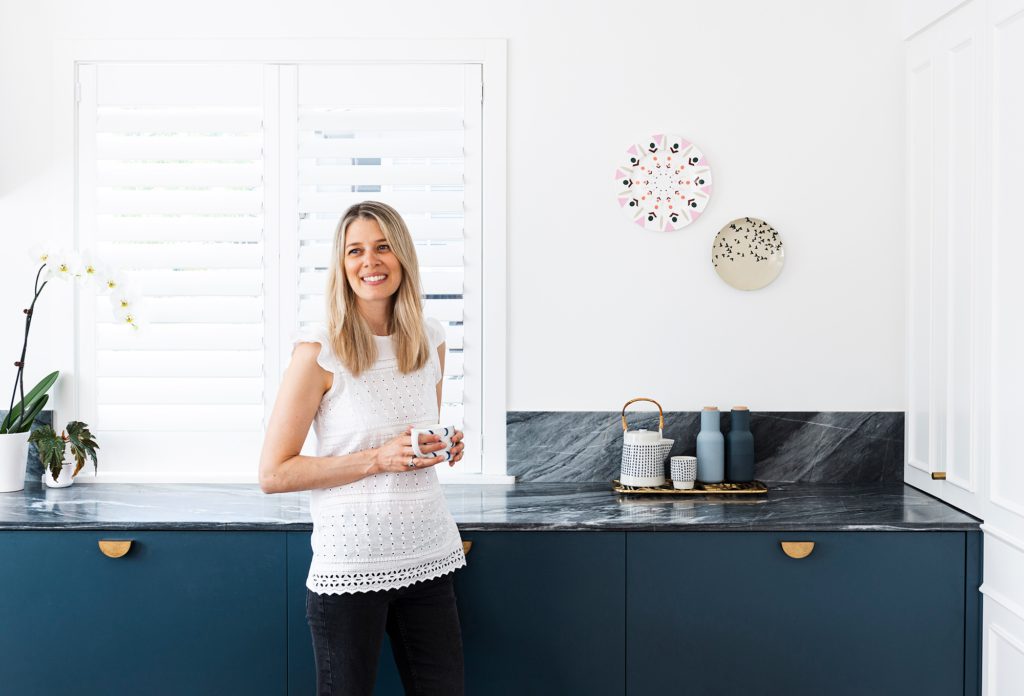
Hannah finds the renovation process satisfying. “I always look for ways to improve a place. I enjoy the initial creative phase, and it’s also really exciting when walls are knocked out and views are exposed. And of course I love finishing a project and seeing the final transformation.
“With this place, we had a clear vision of the look and feel we wanted and it was smooth sailing. Brooke is very trusting of my style but was clear when he did not like something. I value and trust his opinion so the final decisions are always made together.”
The result is a spacious and inviting family home that hits the sweet spot between style and substance.
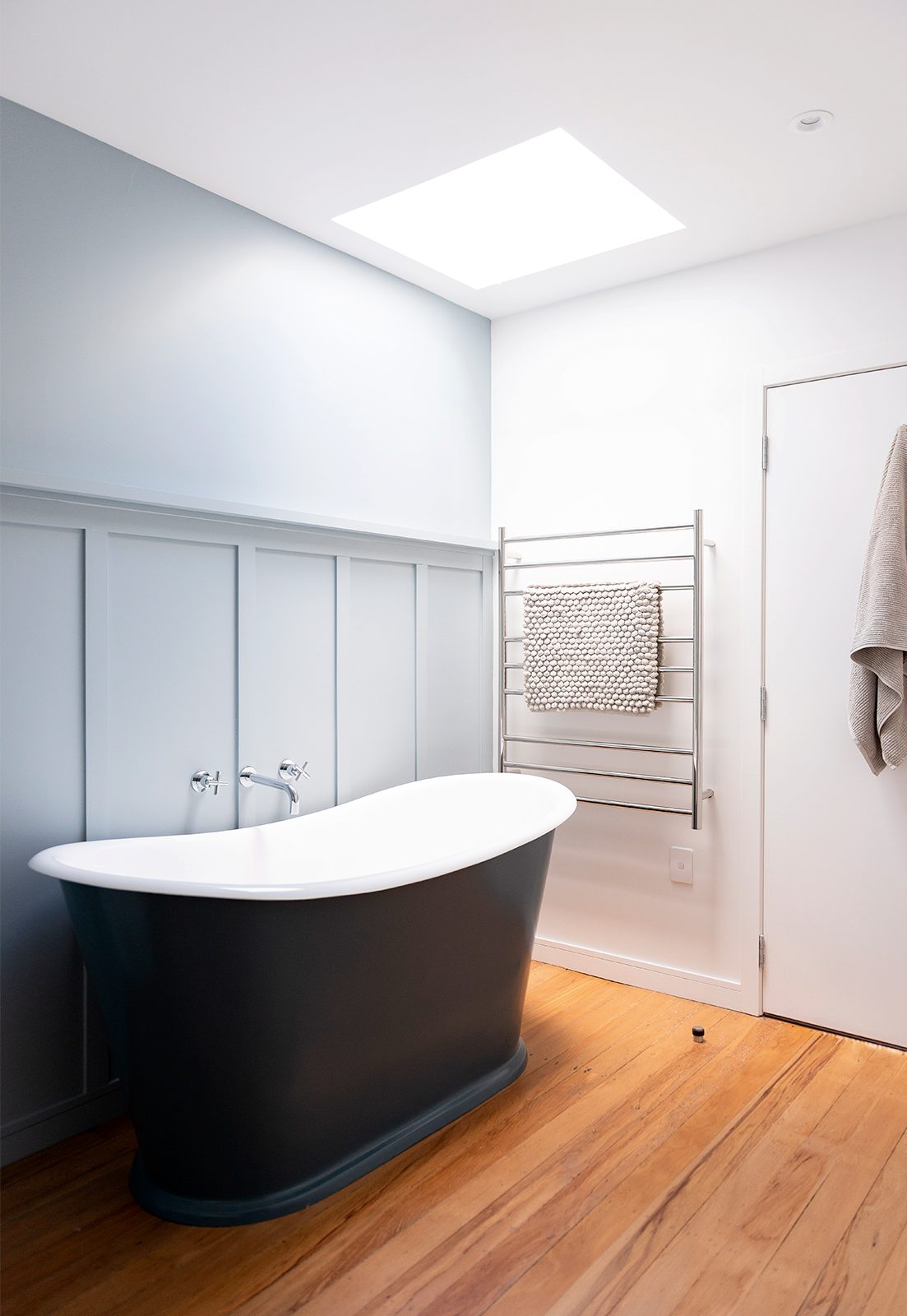
After making such a dramatic improvement, it’s hard to believe the family would ever consider moving, but Hannah and Brooke have already found their next project.
“It’s a home around the corner that has a large section and swimming pool. It doesn’t need as much work as this one but I’m looking forward to making some changes,” she says. ”There’s also a part of me that would relish the opportunity to build a new home one day. I do like a challenge!”
Swipe the style
