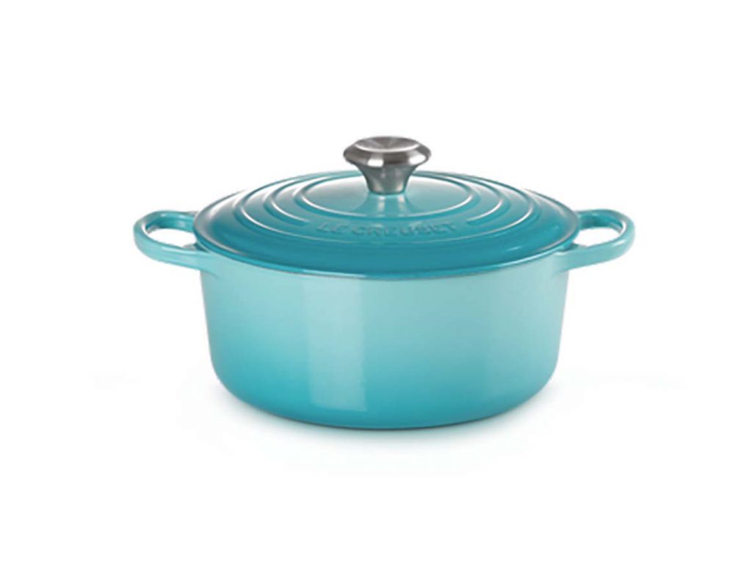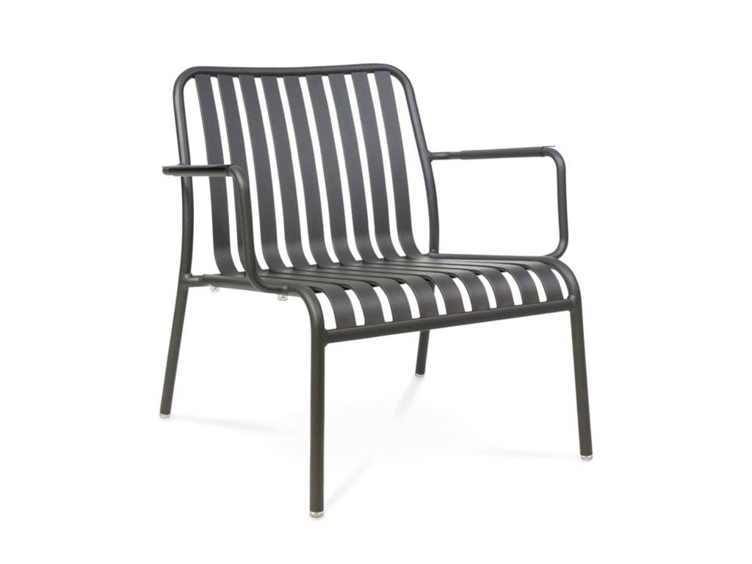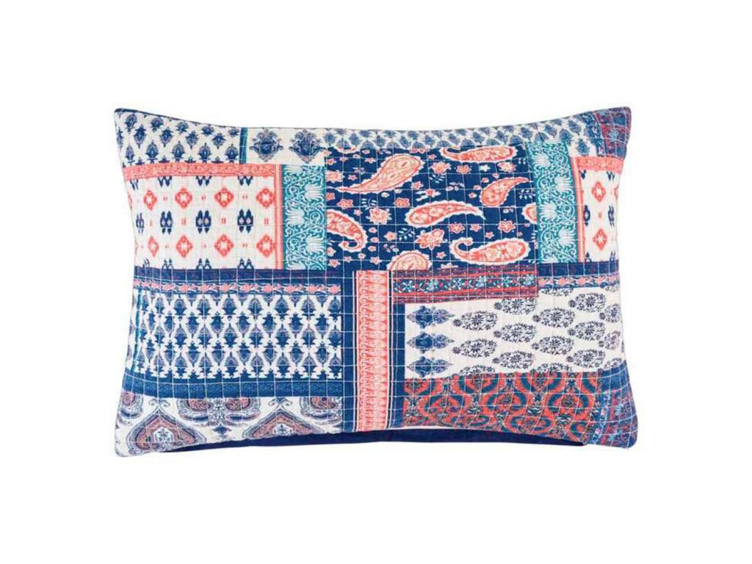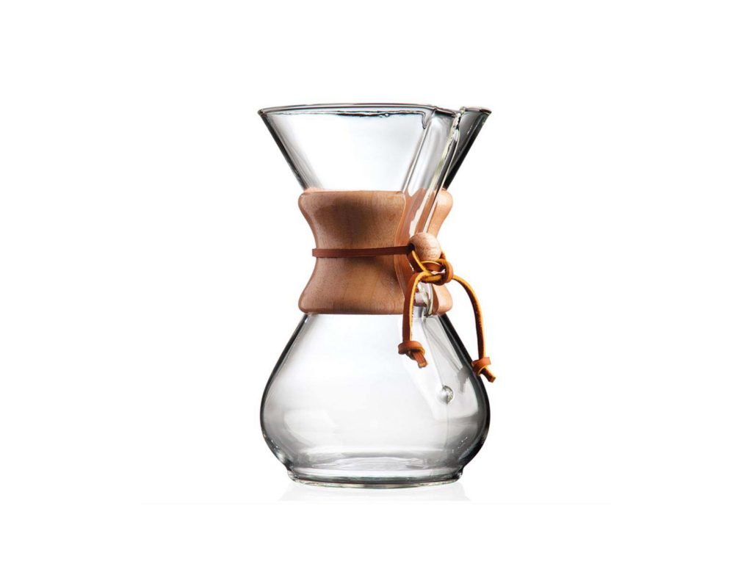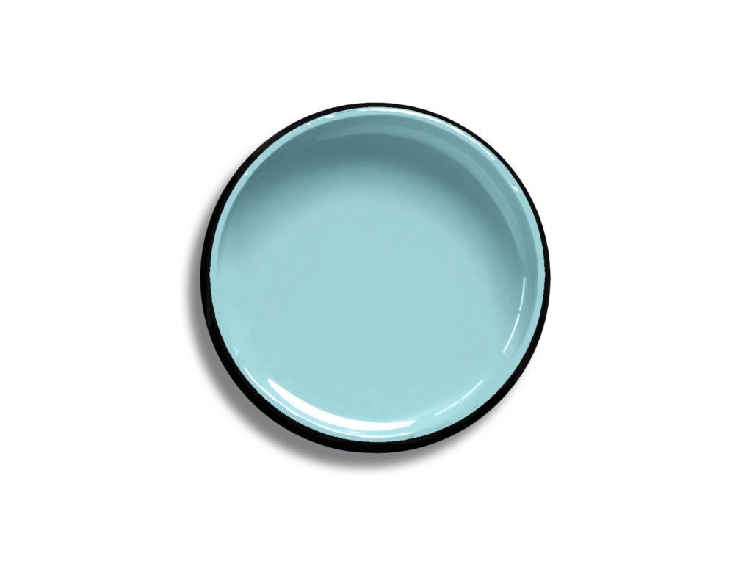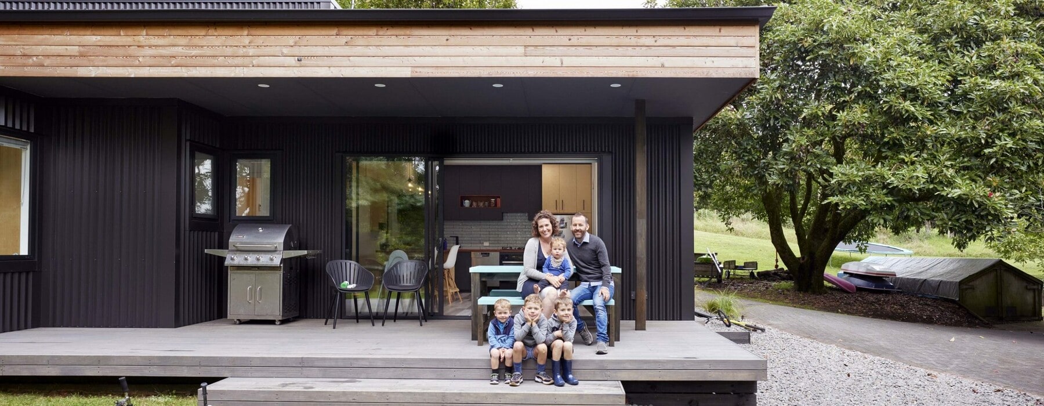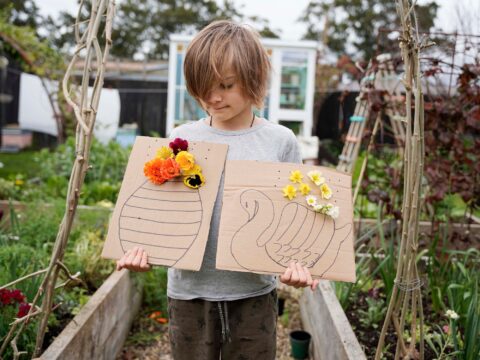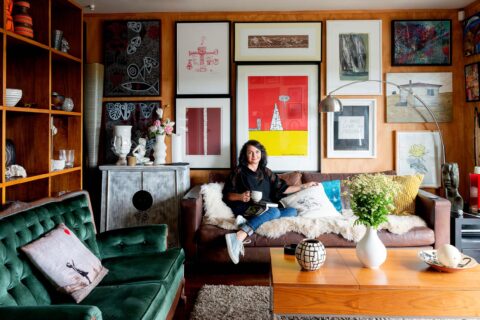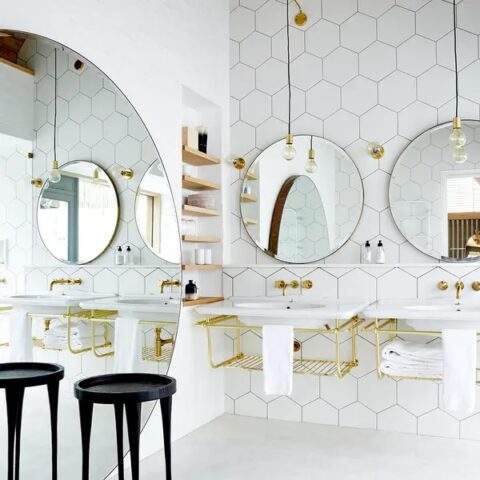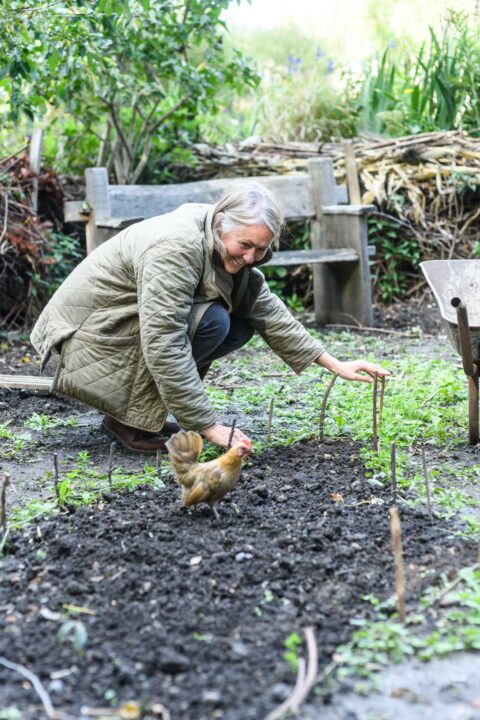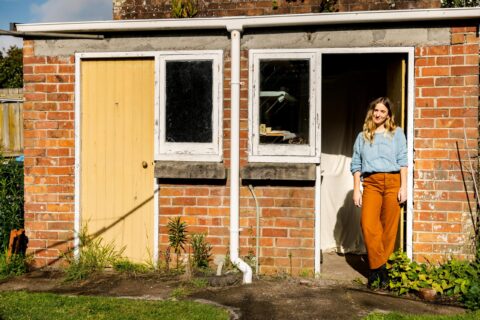Down the back of a garden near Tauranga, a clever new home for six doubles as a homeschooling and working-from-home space – all neatly contained within a 60sqm footprint.
Three years ago Luke and Rachel Foster grew tired of trying to keep their small children, Josiah and Jack, warm and healthy in the cold, damp houses they were renting in the overcrowded Tauranga market.
“It was freezing and frustrating,” Rachel remembers, “but it was almost impossible to rent any house, so having anything was better than nothing.”
It can’t have been easy for Luke’s parents, Roy and Ruth, watching from the sidelines, but the Foster family are nothing if not blue-sky thinkers. Fortunate enough to live on a roomy plot in nearby Te Puna, in 2017 they offered Luke and Rachel the opportunity to build a secondary dwelling in their garden. It couldn’t be bigger than 60sqm, to comply with local-authority regulations, but the children would have room to play outside in the large, leafy garden, with trees to climb and a pool to swim in when summer comes around.
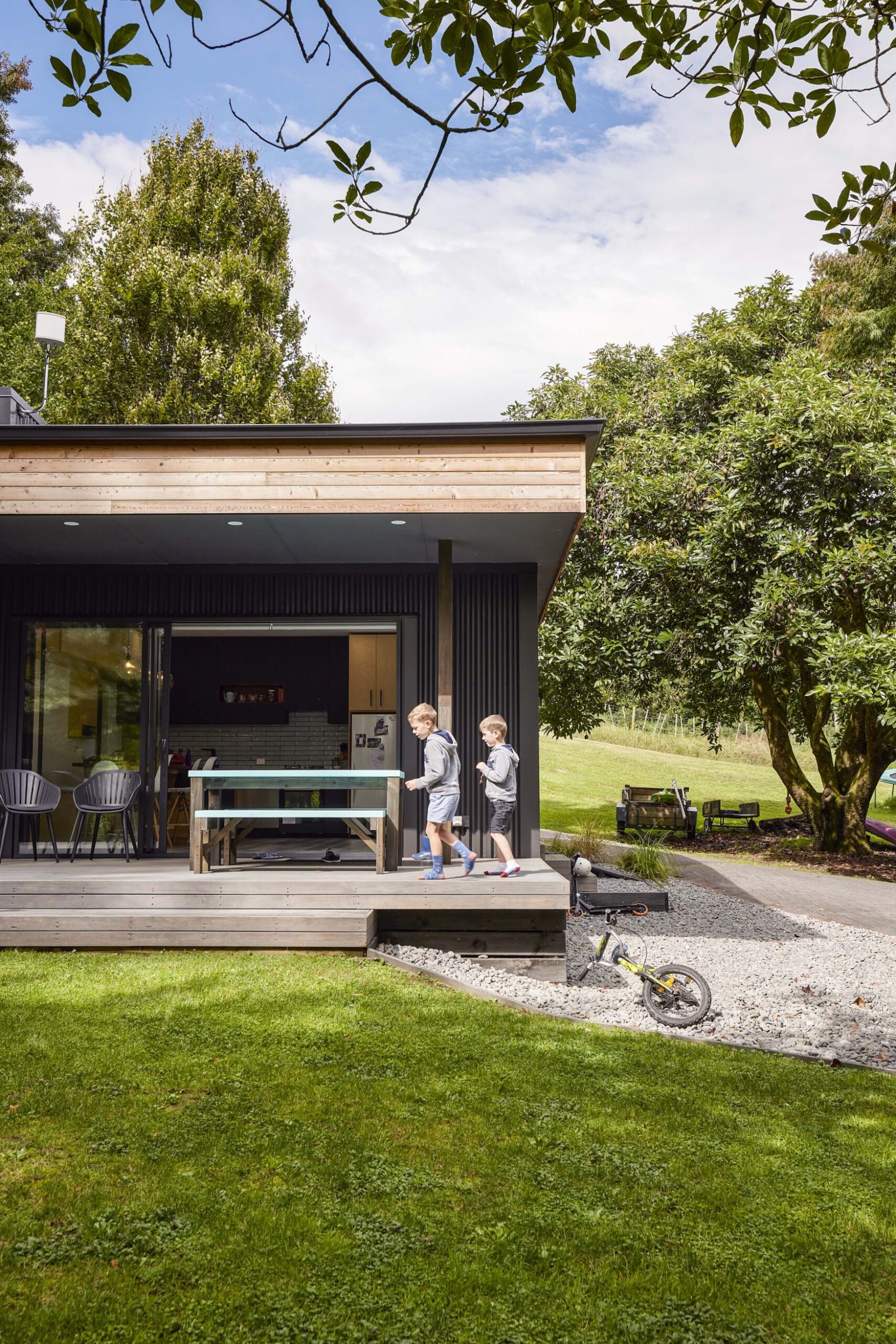
Even a home of these diminutive proportions was preferable to the sort of houses they were living in, so Luke and Rachel decided to make it work in whatever way they could. “We’d much rather have quality over quantity,” Luke says. “We were sure that with a good design we could make it work.”
Hours of online research eventually turned up a husband and wife architectural design team, Maurice Regeer and Marije Regeer-Hoornstra from Te Puke-based MnM Design. Luke recalls how despondent they’d become trying to find someone who would design the sort of small, nimble house they had in mind and, just as importantly, could afford. “No architectural firm seemed interested in designing something outside the box for us, but it turned out Maurice and Marije had been doing this sort of thing for some while. We really liked their design aesthetic too – clean and contemporary.”
After six months of planning, ground was broken in August 2018, and the following February, the family moved in, now with their third son, James, in arms. Although it was warm and dry and its main elements, such as the kitchen, bathroom and laundry, were in place, it wasn’t completely finished. There was no storage, and that, for a family of five in a small space, meant it was hard to keep chaos at bay.
“We lived out of suitcases for a few months,” says Luke, laughing, “but anything was better than what we’d had. It wasn’t hard at all.”
What Luke doesn’t mention is that he’s the secret weapon in this story. He’s one of those incredibly handy people, able to cast his hand to anything he sets his mind to. Although a software designer by trade, and with only limited exposure to the building industry, he built the bench tops and all the units for the kitchen and laundry in his parents’ garage.
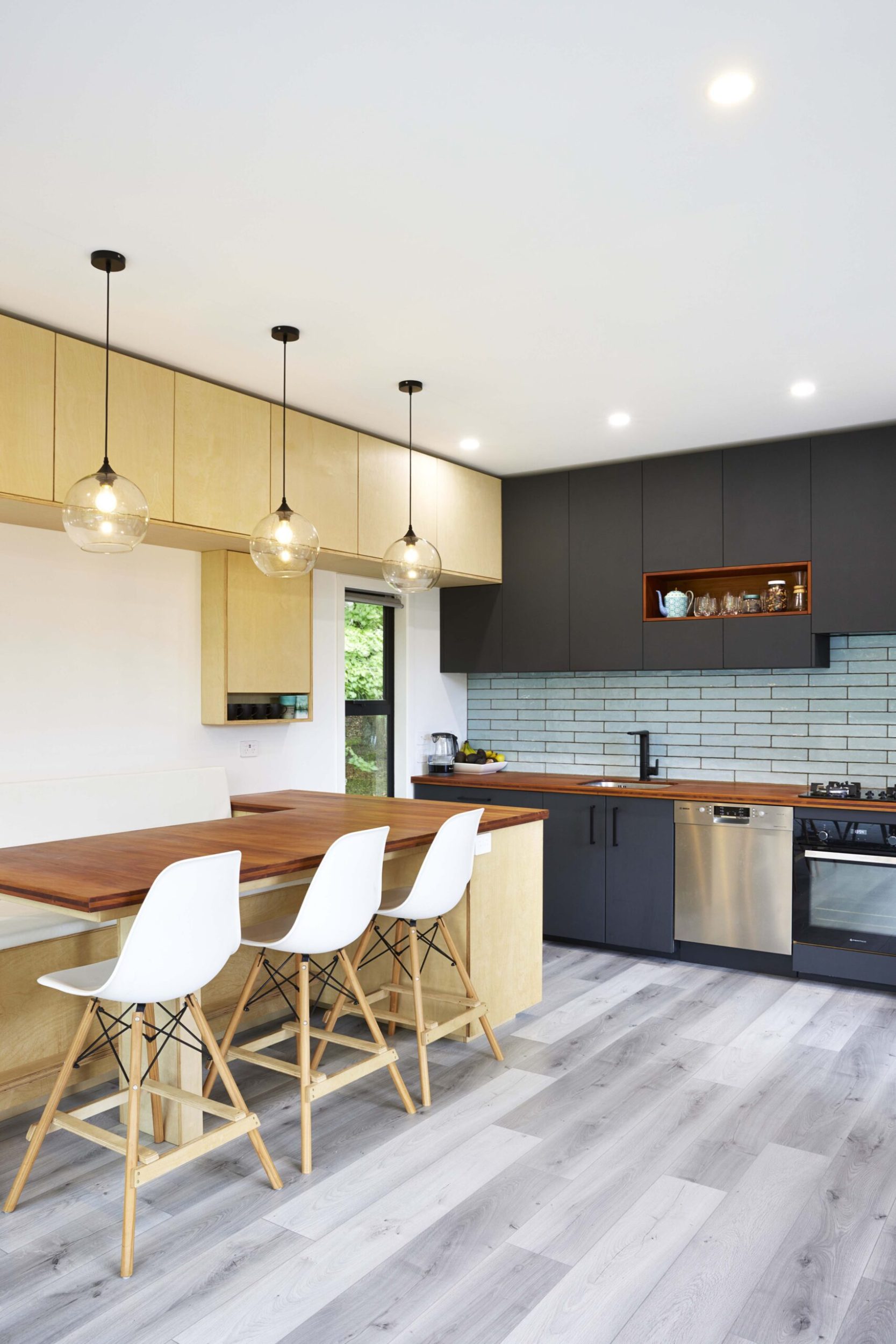
Given time, he knew he could do anything. Though he admits to being daunted at the start, in the year after they moved in he added large decks, a sleepout-style home office (which doubles as a TV room in the evenings) and storage in every nook and cranny.
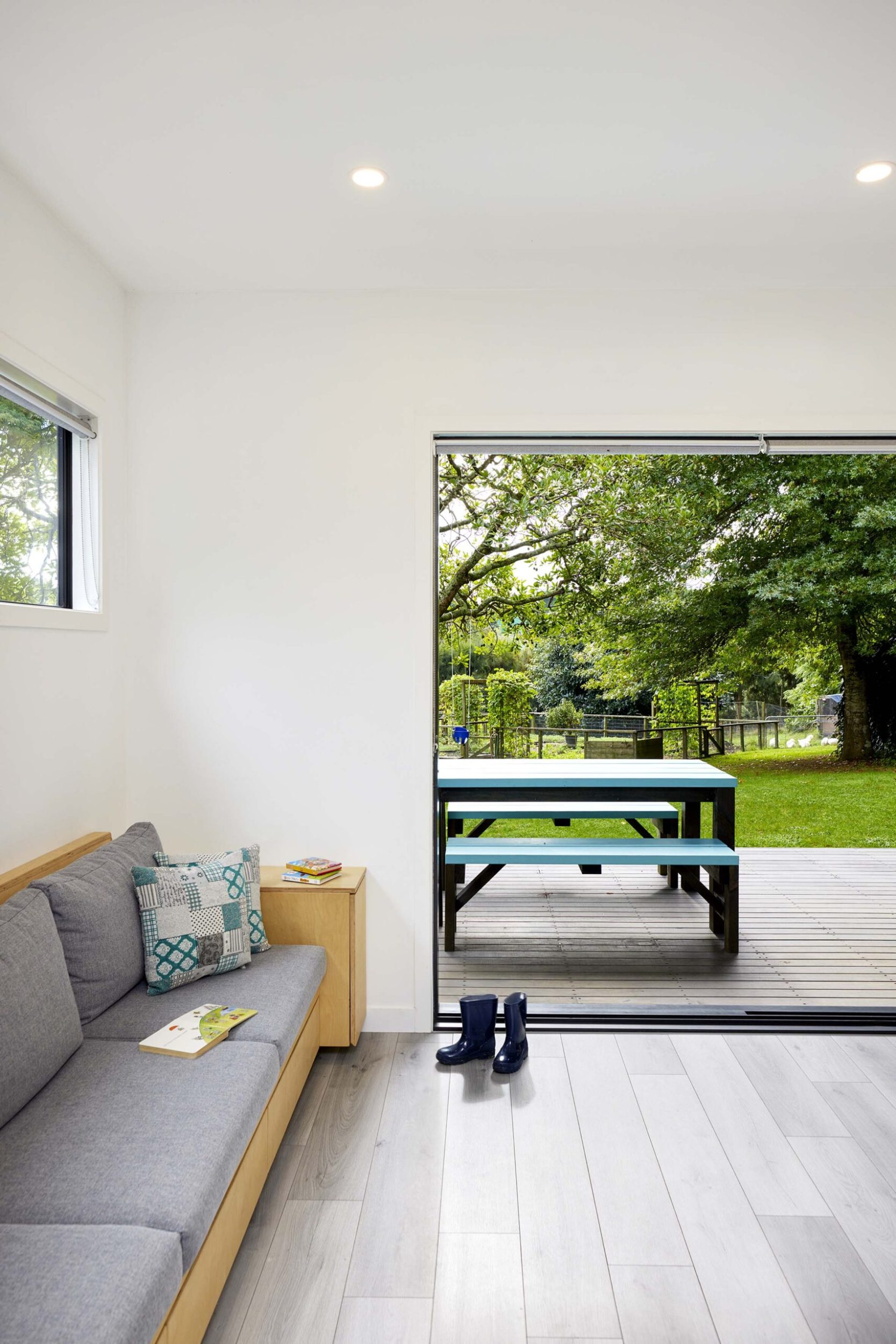
IMAGE VIA AMANDA AITKEN
The pièce de résistance was kitting out the boys’ bedroom with two loft areas, which the initial design had allowed for. The bunks were moved to the middle of the outer wall, where a child’s eye-height window had been positioned to channel light to the lower bunk.
This is where James, now three, sleeps, while six-year-old Jack has the top bunk. Baby Jordie joined the family 18 months ago, and his cot tucks under Josiah’s platform bed.
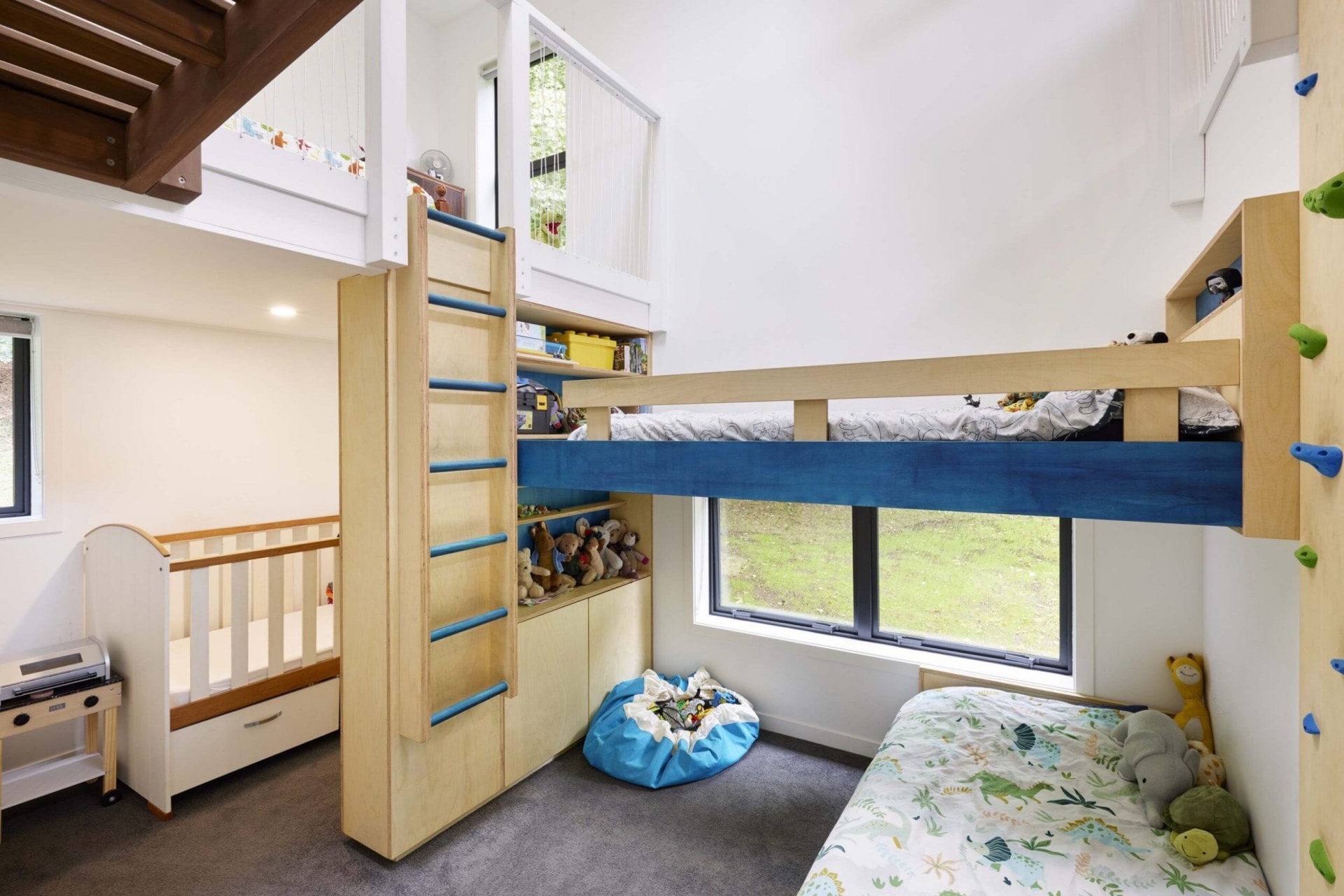
IMAGE VIA AMANDA AITKEN
“The boys’ bedroom was always intentionally bigger than ours, both in floor area and volume,” Luke says. “The house has a raked roofline, and incorporating windows where it reaches its highest point meant we could utilise these high-level areas as play spaces or storage. When Jordie came along, one of them became Josiah’s bed. We also wanted it to be a fun play area because when the older children are busy with their schoolwork in the kitchen, the younger ones can occupy themselves in here. That’s why I added the bridge between the lofts, the climbing wall and the ladder access. The children use the whole area like a climbing frame.”
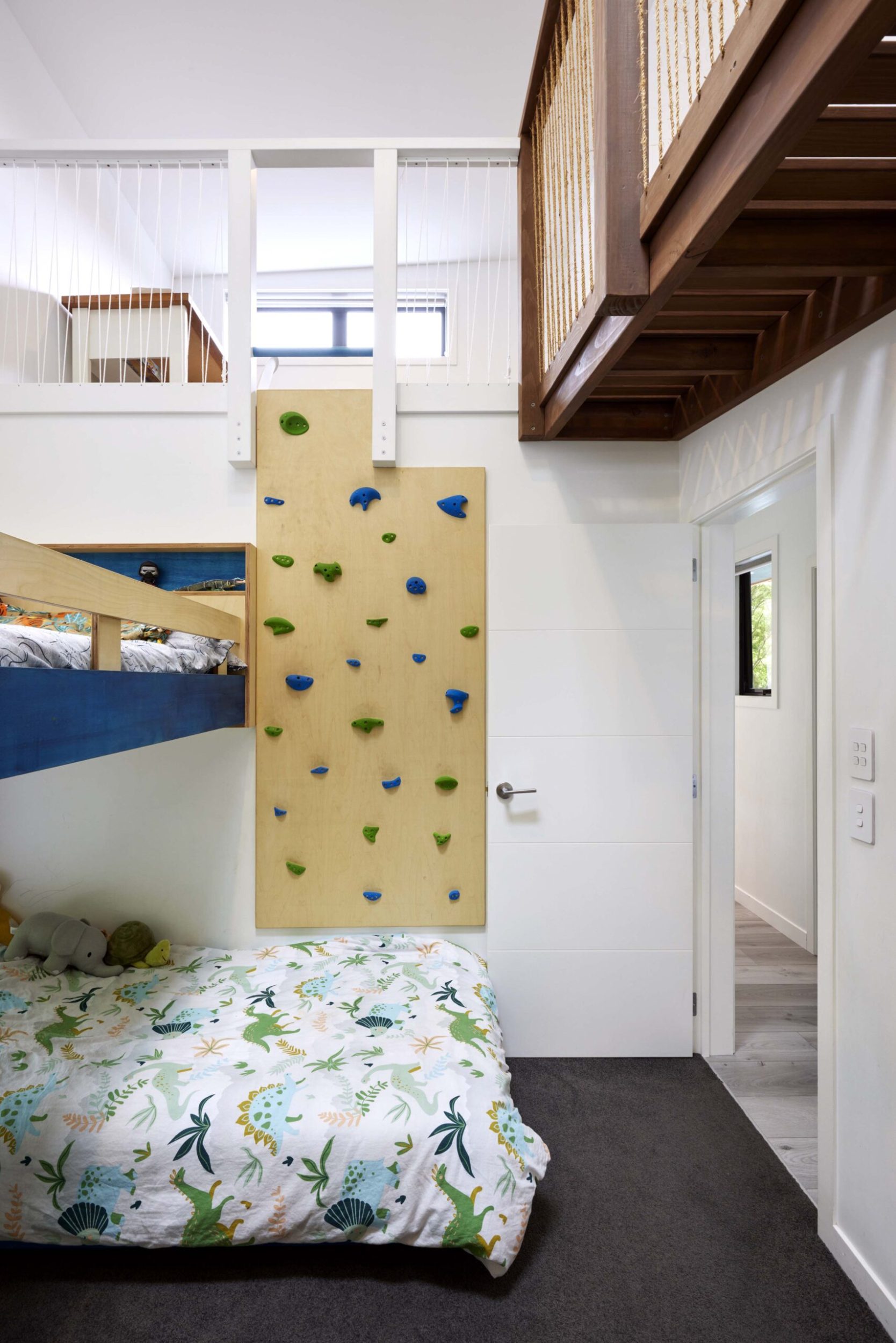
IMAGE VIA AMANDA AITKEN
Because, yes, you read that right. Not only do a family of six live in this tiny house, but the kids are homeschooled by Rachel at the kitchen table, while Luke earns a living in his office across the deck.
Another Luke-inspired piece of lateral thinking is the multifunctional kitchen table. When it’s not the base for classroom activities, it’s often in use as the dining table or an extension to the kitchen workspace.
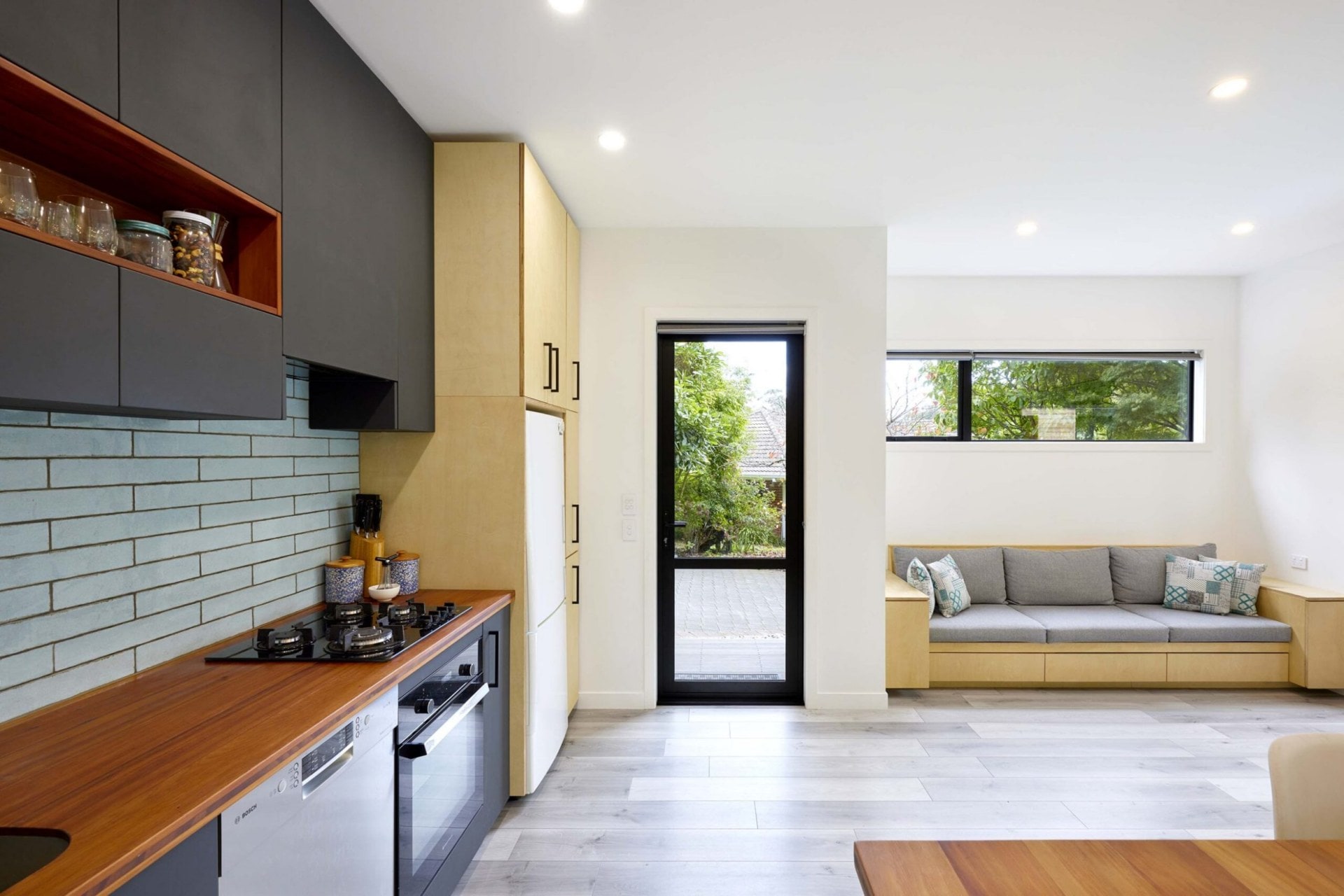
Banquette seating along one side allows for storage under the seats for the vacuum cleaner and other cleaning necessities, while the ironing board tucks in behind the angled back.
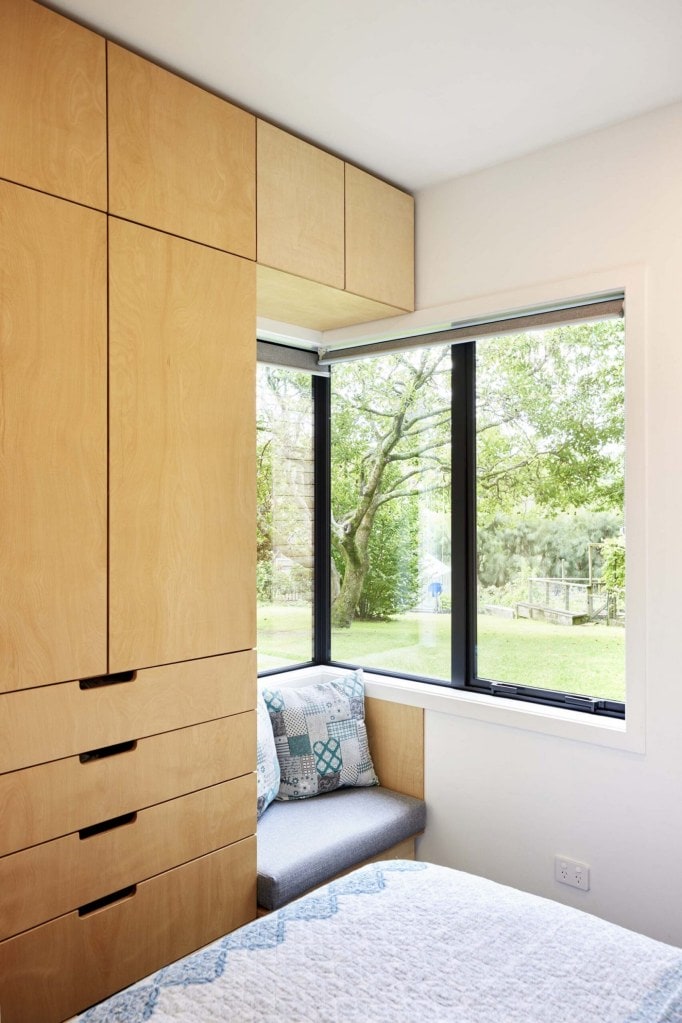
Luke extended the legs on standard kitchen chairs and added footrests, so rather than perching on uncomfortable bar stools, everyone, no matter their size or age, can sit comfortably.
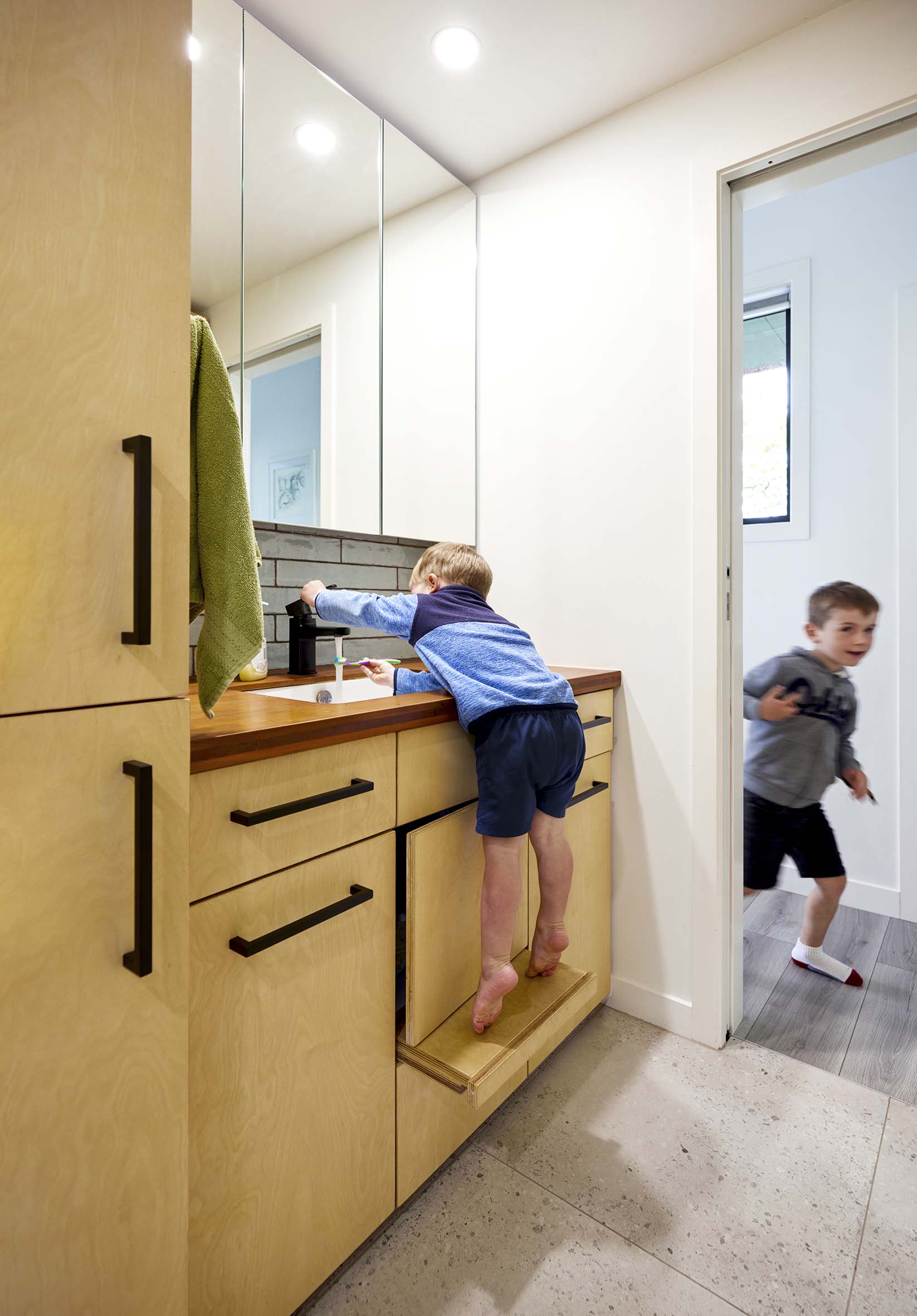
Luke’s ingenuity and hard work has not only saved the family tens of thousands on the mortgage, but, coupled with Maurice and Marije’s design expertise, it’s also made this small home in its leafy garden nothing short of extraordinary. Quite simply, it’s the little house that believes it’s big.
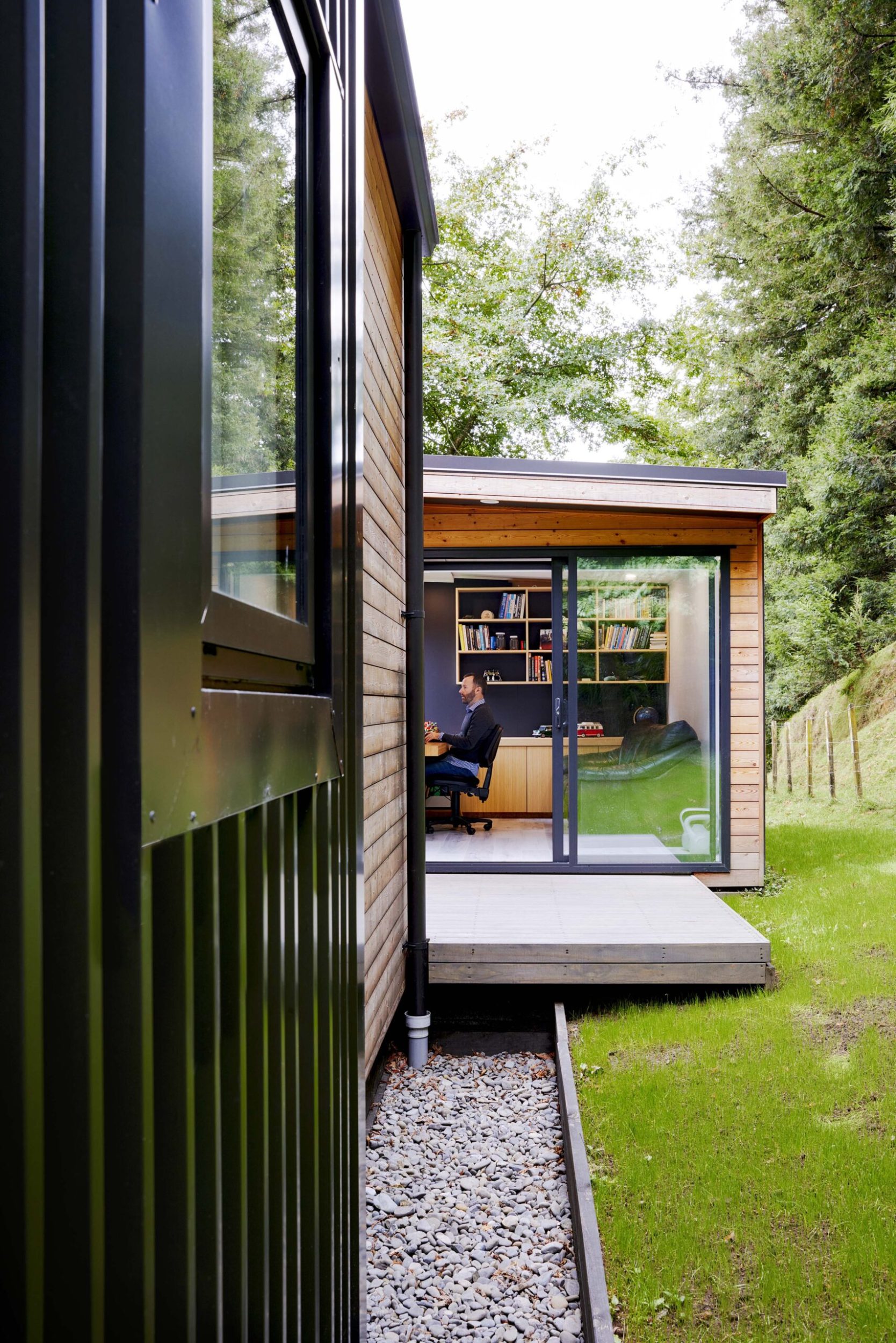
IMAGE VIA AMANDA AITKEN
Swipe the style
