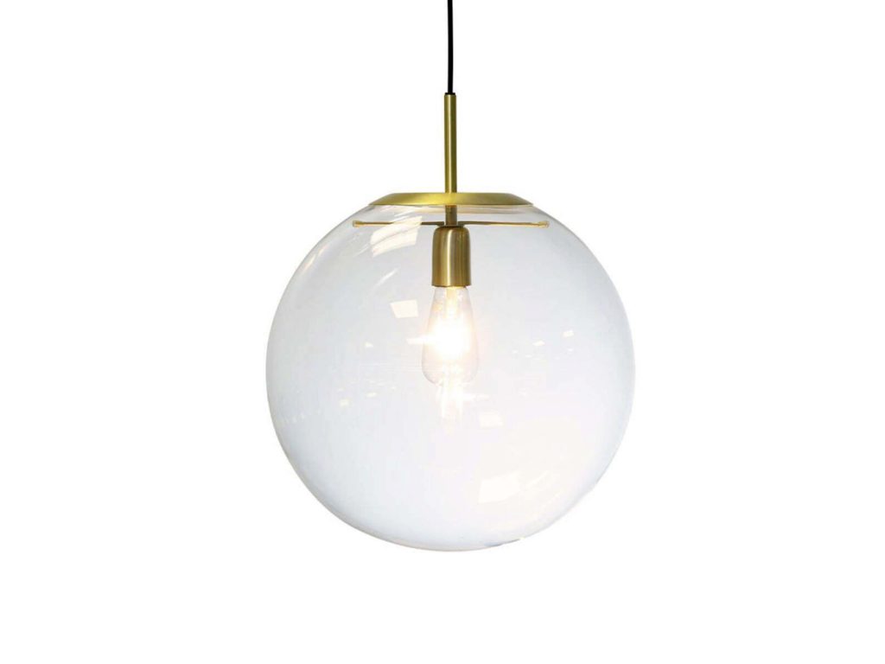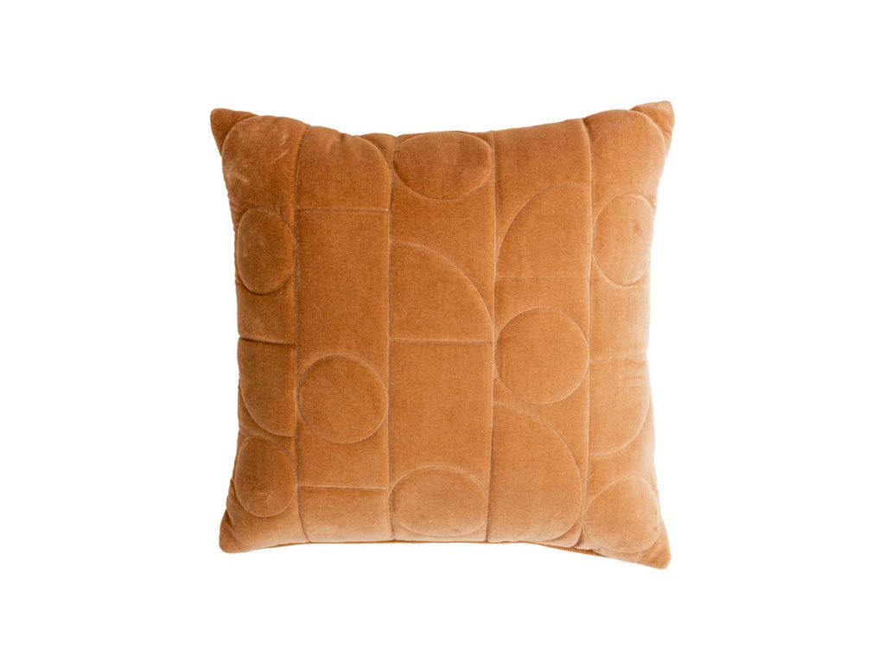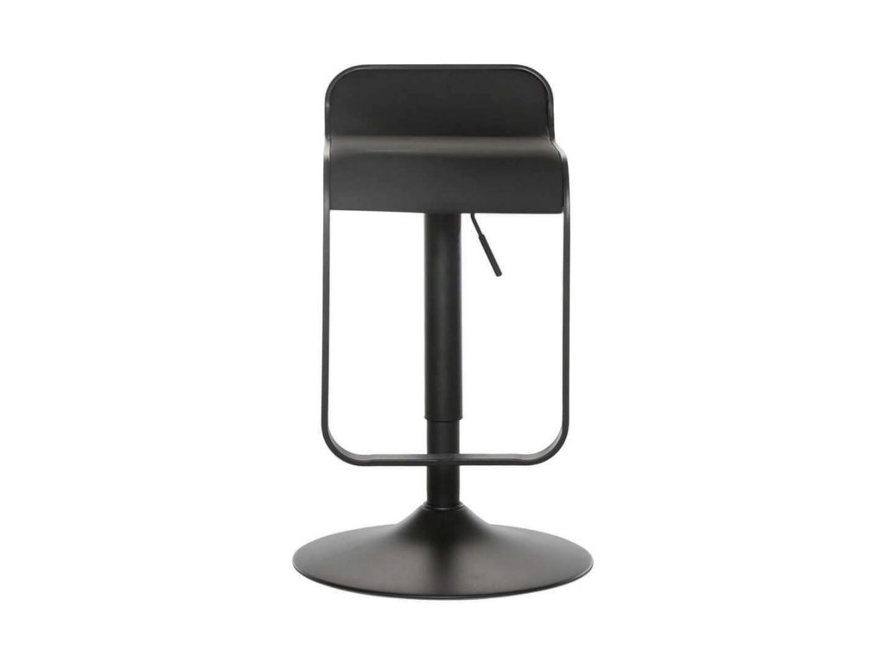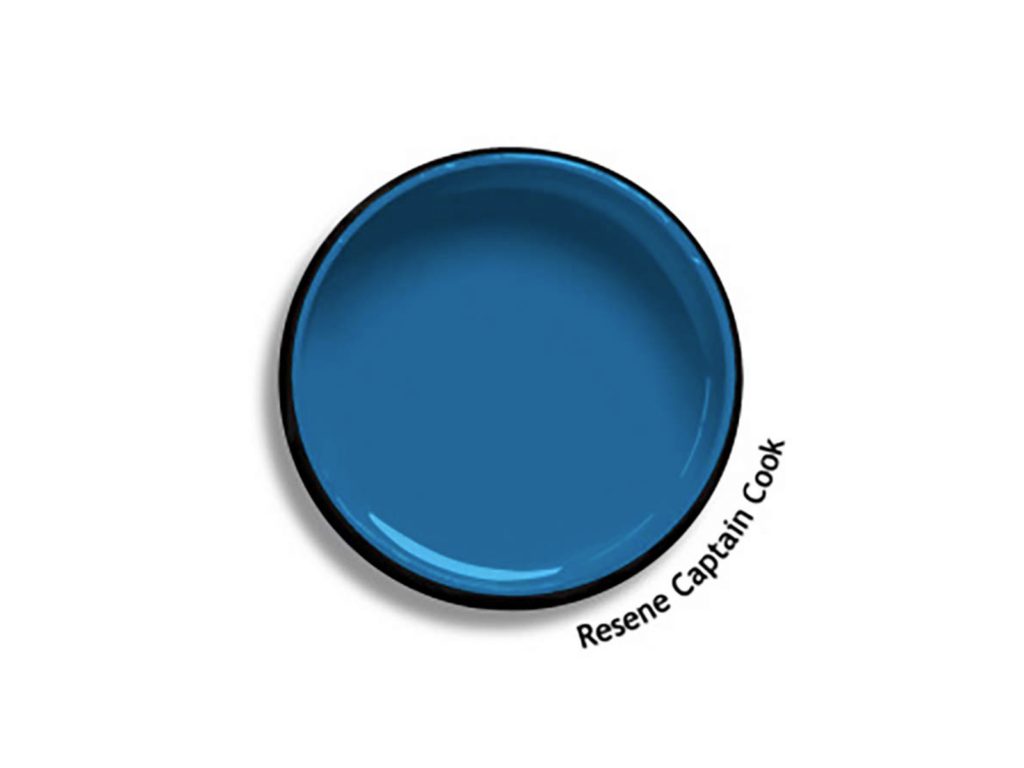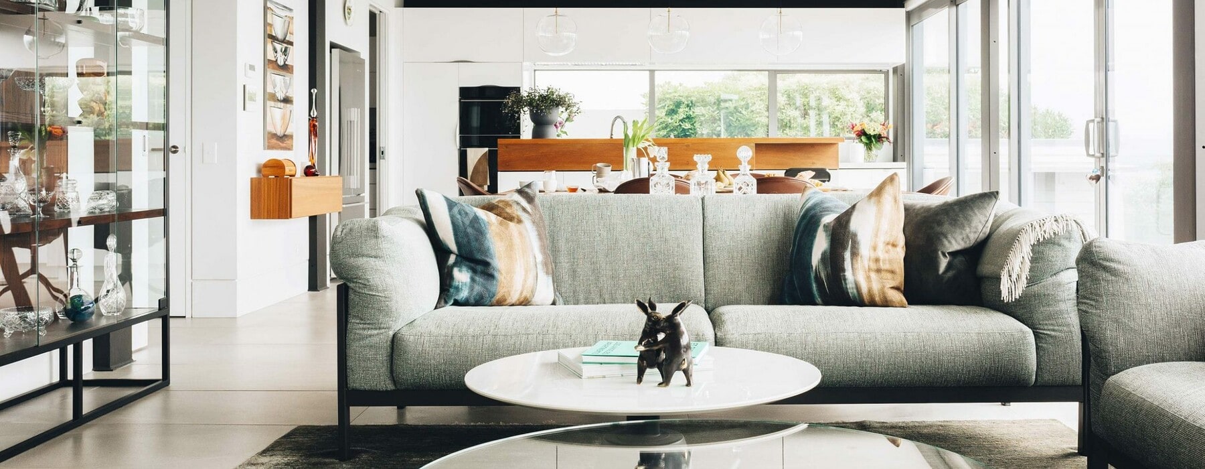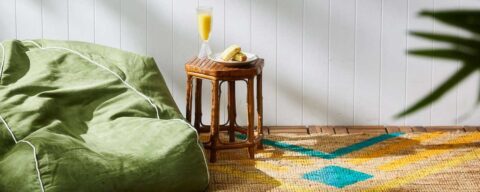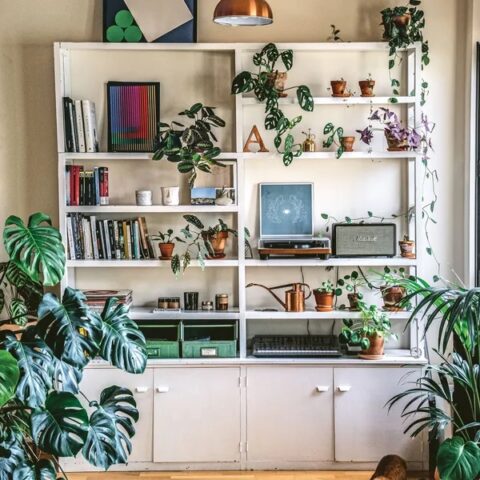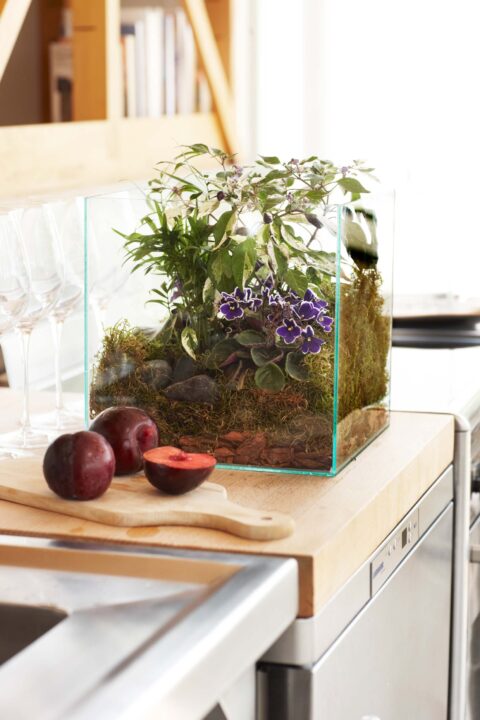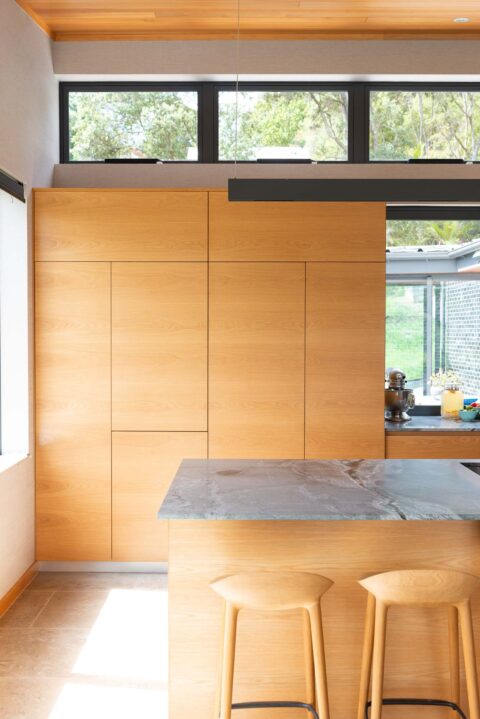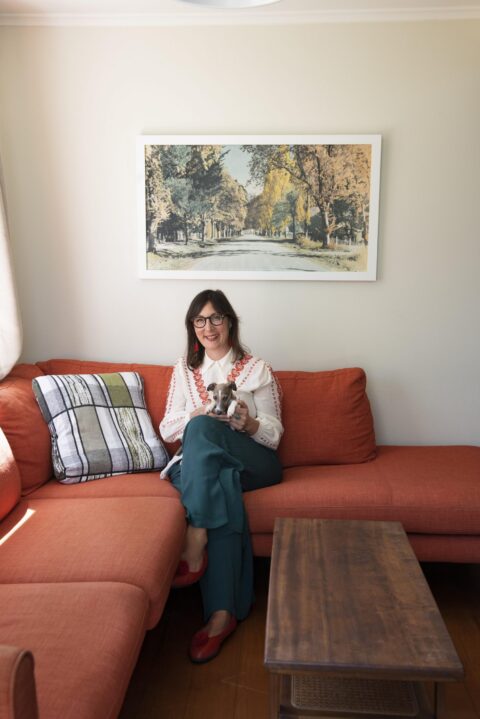It was all about the glorious sea views for this glassy Wellington renovation. Discover how this downsizing couple designed a house to work for their new phase.
The creative
Interior designer Frances Fraser.
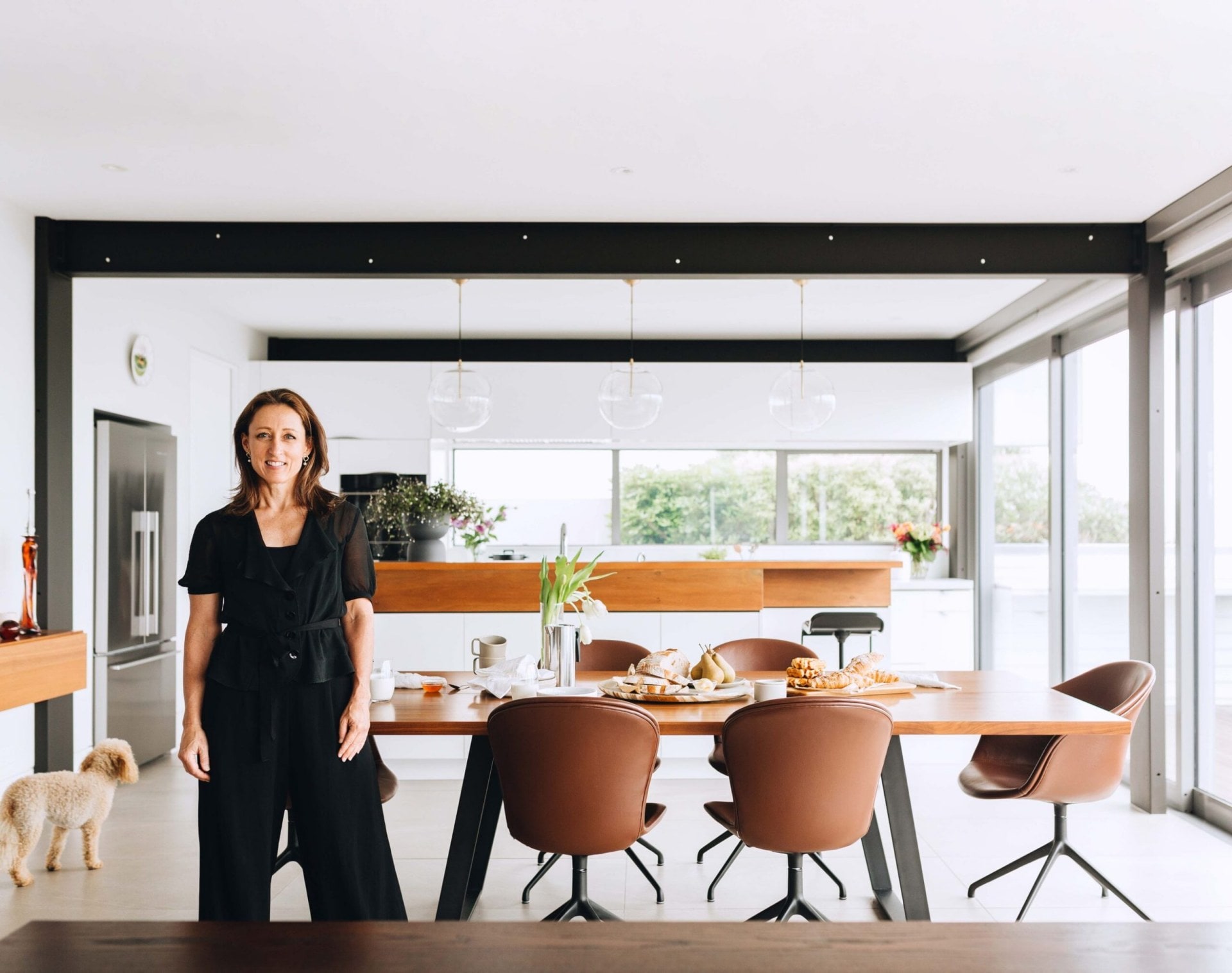
The clients
A long-time Wellington couple whose two adult daughters have left home.
Where is it?
Kaiwharawhara, high on the Wellington hills, with views that stretch from Eastbourne across to the CBD – but close enough to the action that the couple can see when there’s a park outside their favourite café and quickly drive down the hill to claim it.
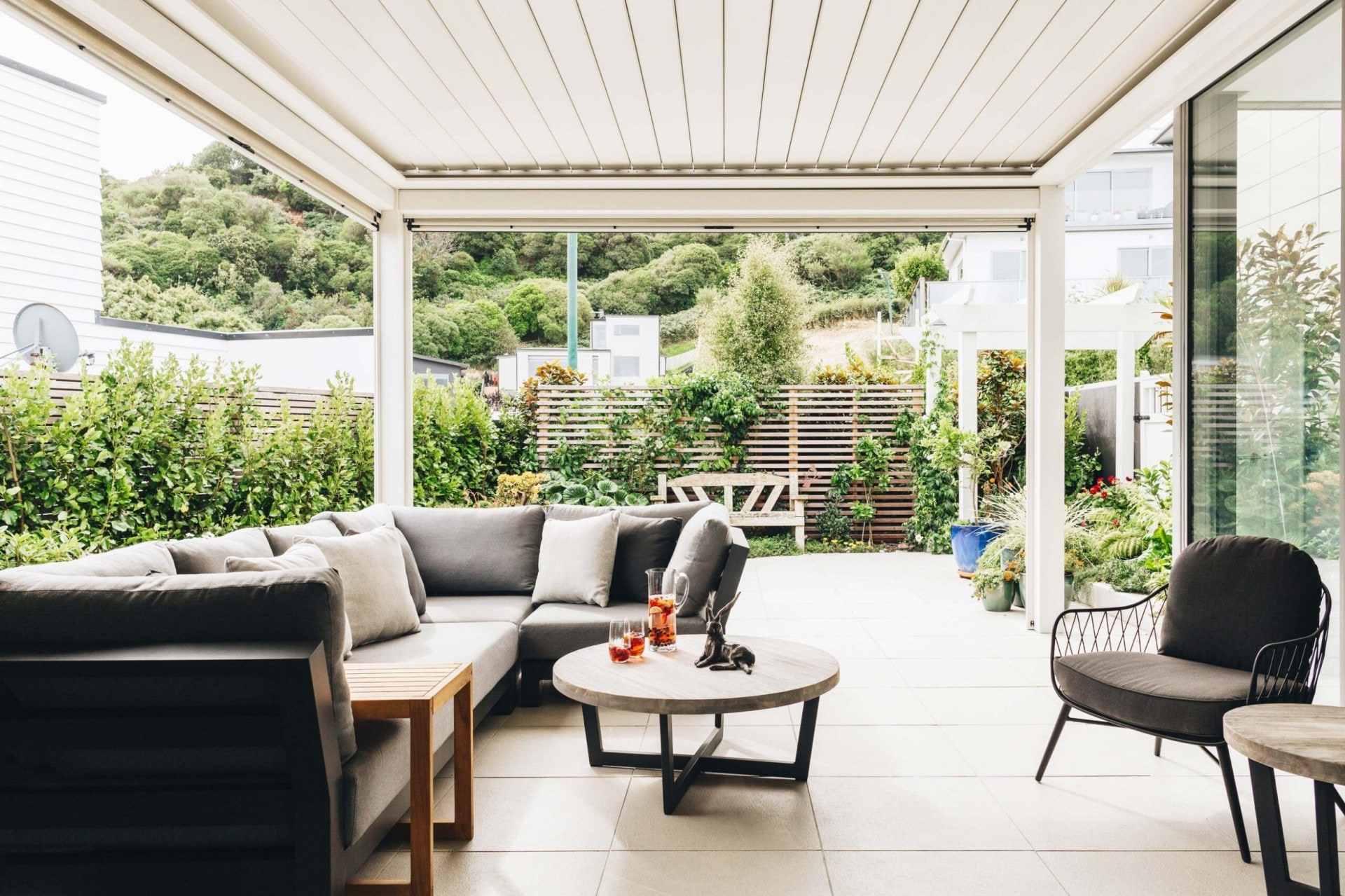
What is it?
A stylish four-bedroom contemporary house built in 2007 that needed refreshing when the couple bought it in 2016. “They’d designed and built two previous family homes in Churton Park, a Wellington suburb about 15 minutes’ drive from here,” says Frances. “But when their children moved out, they wanted a lifestyle change – something smaller that wasn’t an apartment, and though they love gardening, they wanted to downsize to a smaller garden.”
What was the house like?
It had originally been designed for someone in a wheelchair, so while it had great bones, it needed to be adapted for the current owners. The couple lived in the house for a year to get a feel for it. “There were several key considerations, including lots of well-placed and functional storage, areas to display favourite pieces the owners had collected over the years, and making the house personal without it being unsellable,” says Frances.
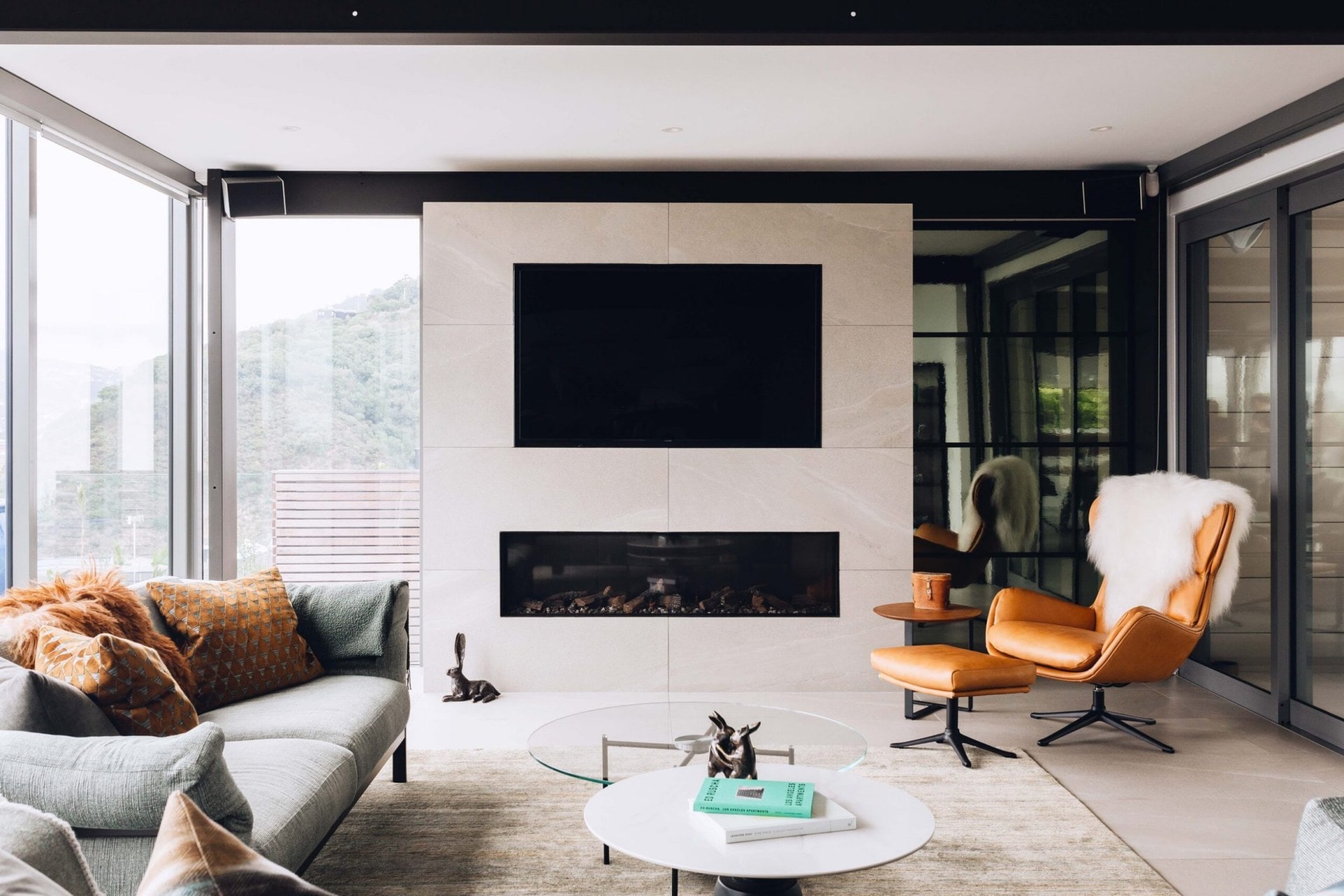
Given the stunning views, which draw the focus outwards, the owners were keen to create some intimate spaces to retreat to that would be just as easy on the eye, without competing for attention. They also required each space to feel distinct but be comfortable to live in.
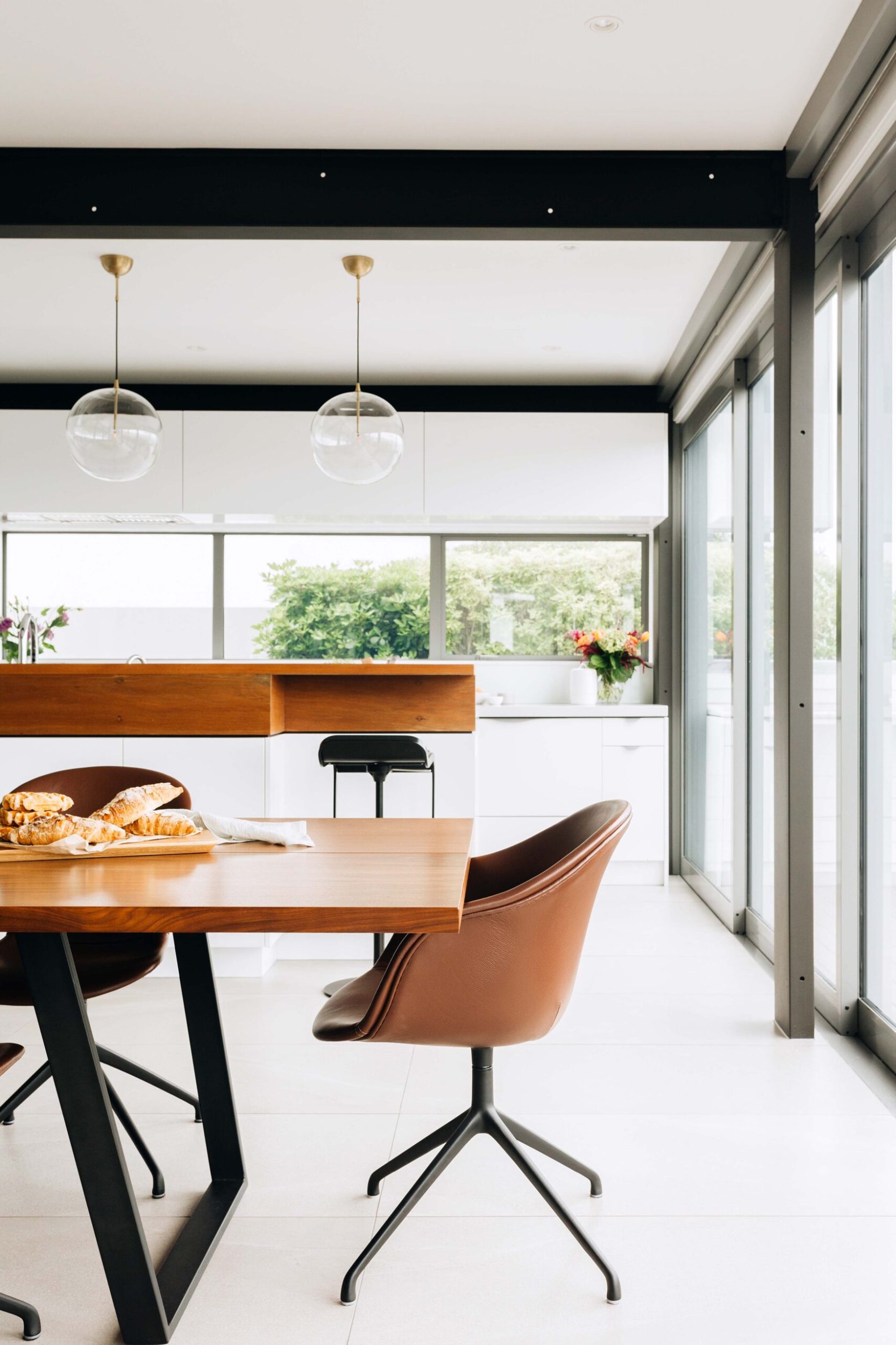
What changes did you make?
The owners were open to a fresh start while incorporating meaningful details that maintained a homely feel and a connection to their family, says Frances. “Although the footprint was kept the same and the layout worked well, the house needed an update, so we pretty much gutted the interior, doing things like installing new ceilings and gib on the walls. We also added new carpet, larger, more modern tiles throughout, and painted the interior and exterior.”
One of the biggest changes was to the “ribs” – structural steel beams that anchor the open-plan living space. “We decided to make a feature of them, exposing them and painting them black. This makes a bold, edgy statement.”
There’s a lot of glass in the house, to take advantage of the sea views – so much so that Frances used glass as a unifying concept. “The owners have a strong appreciation of light in a space, so they wanted to include features such as the glass pendant lights above the kitchen island.”
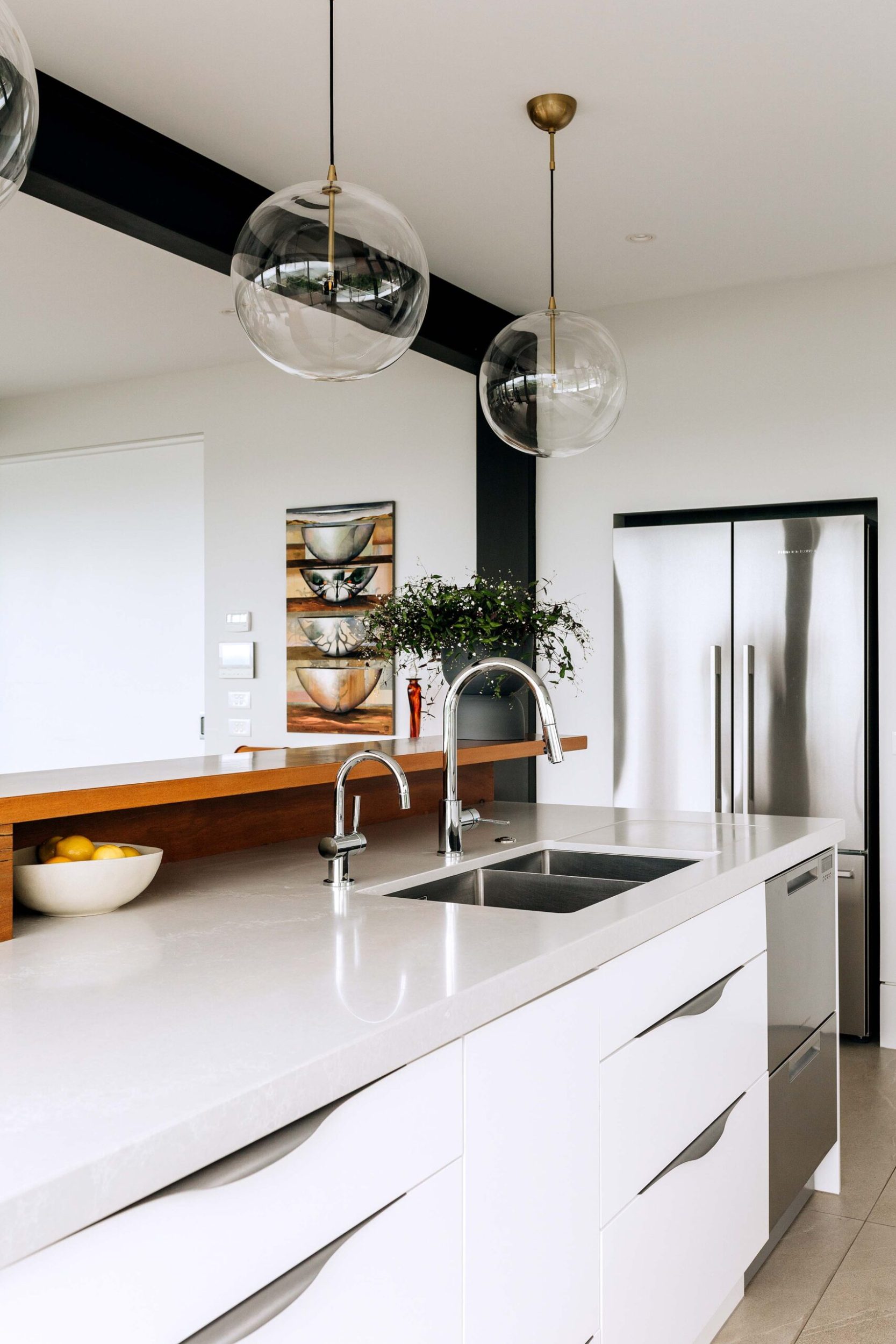
She also changed the layout of the kitchen, making it more user-friendly. That included relocating the fridge and adding new cabinetry, including a raised bar top that provides a visual barrier to the kitchen’s workspaces.
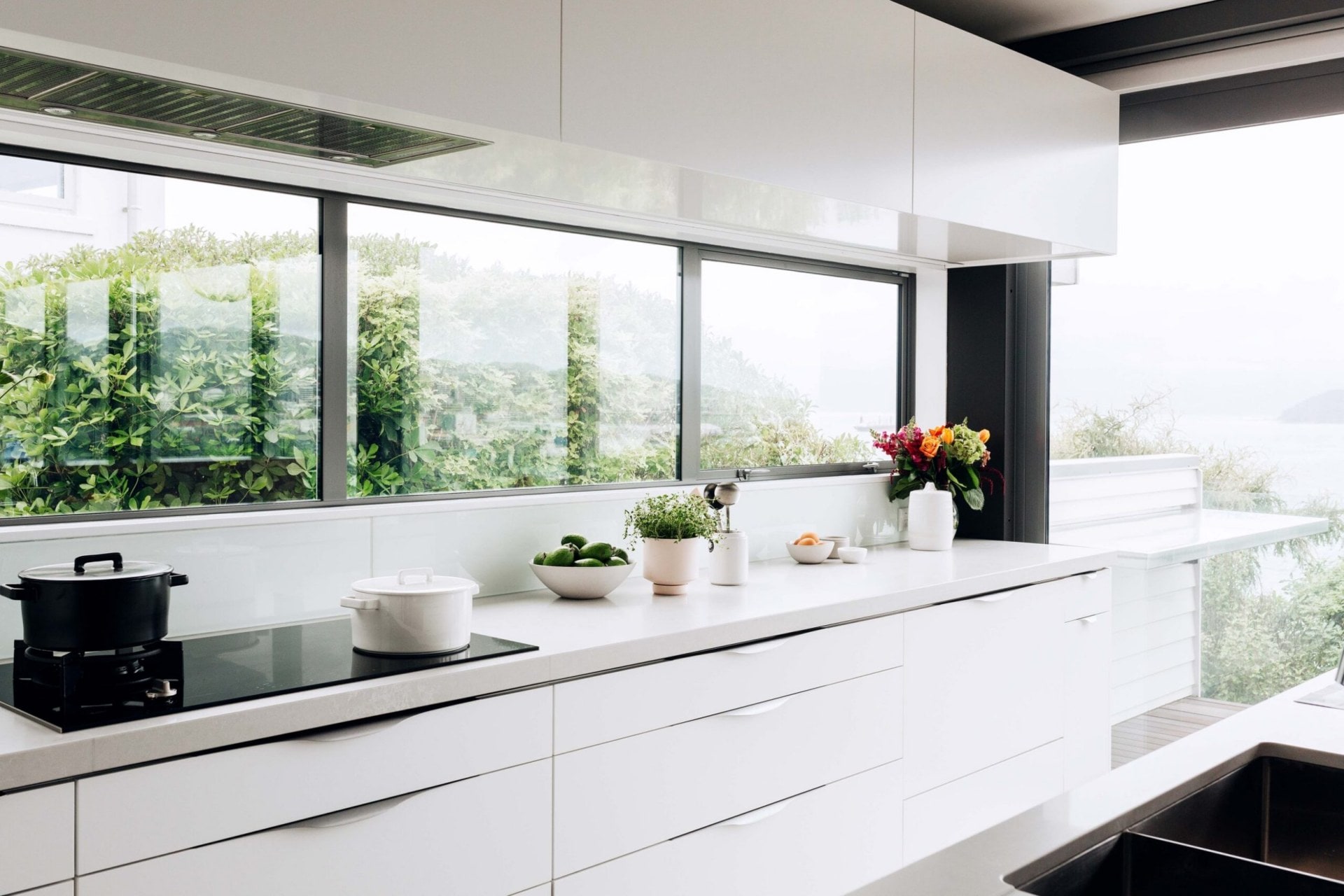
“The owners wanted to be able to hide clutter from guests.” The bar top is old mataī wood, salvaged from seating from Wellington’s iconic Athletic Park. “The seat numbers are still visible underneath, which is a tribute to the timber’s heritage.” In the downstairs bathroom, where the owners wanted to inject a sense of fun, months were spent locating a striking Osborne & Little wallpaper.
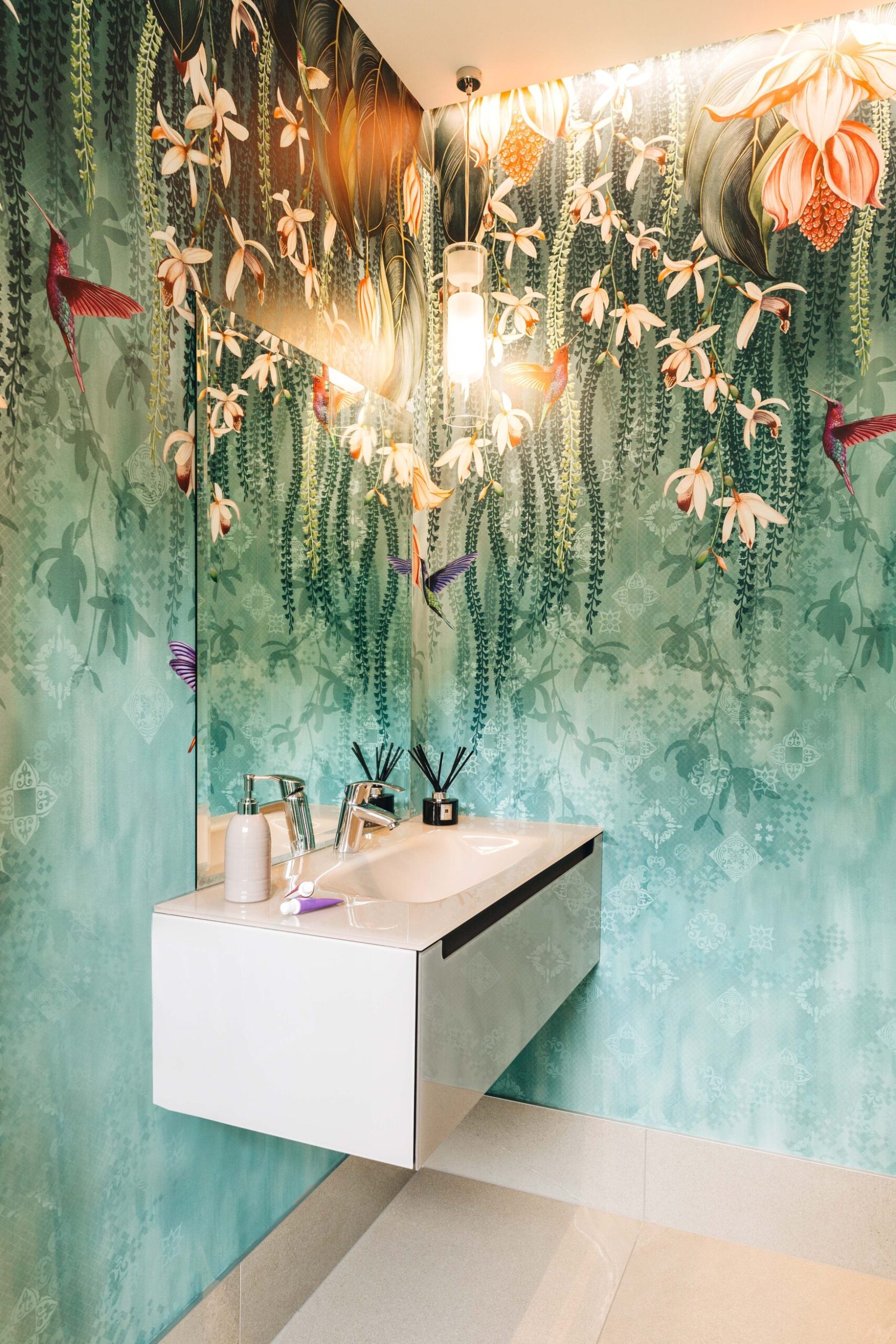
How would you describe your style?
“I’d generally say it’s contemporary classic but that changes for each client,” Frances says. “In this house, we’ve gone for clean-lined architecture, balanced with a comfortable, warm and liveable feel.”
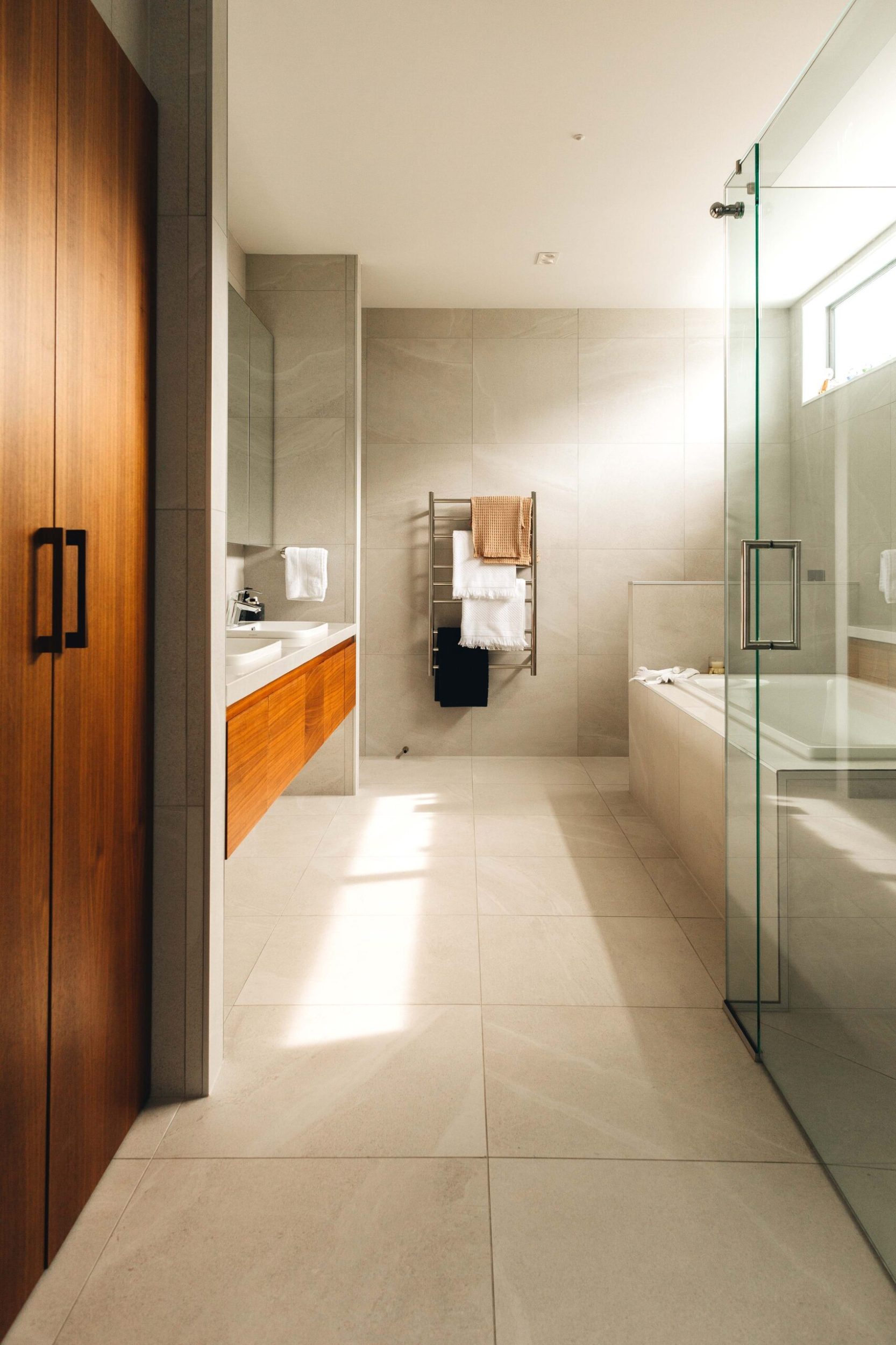
IMAGE: BONNY BEATTIE
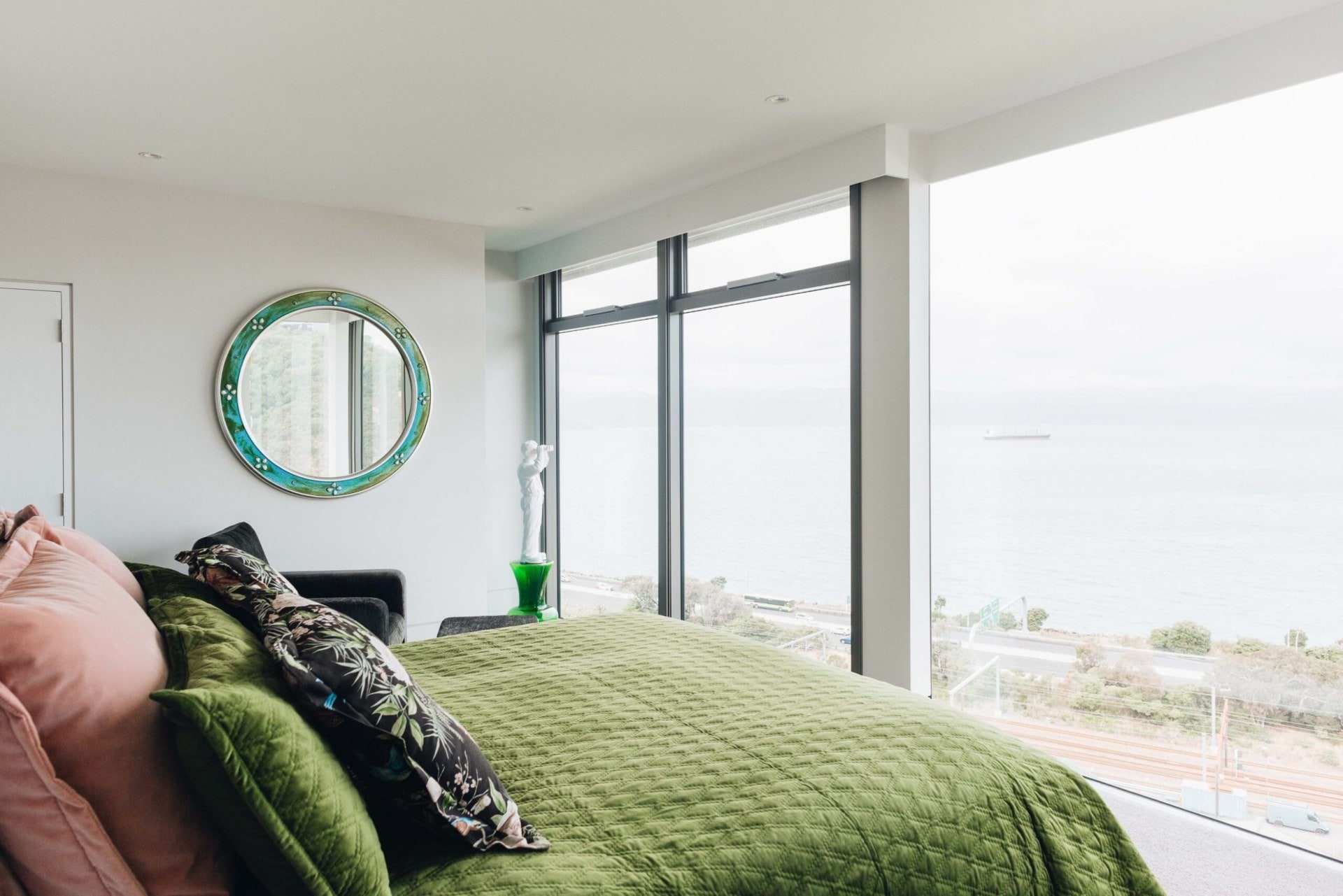
Any renovation disasters?
“The only real disaster was that we couldn’t fit the recessed pelmets into the ceiling space, so we had to rebuild them, which was a super-fiddly job. Fortunately, we got there in the end.”
What did you learn?
“I’ve since invested in new project management software that helps to keep tabs on the many moving parts of comprehensive projects like this one. It also allows me to maintain a list of good tradies and contractors, which clients often ask for.”
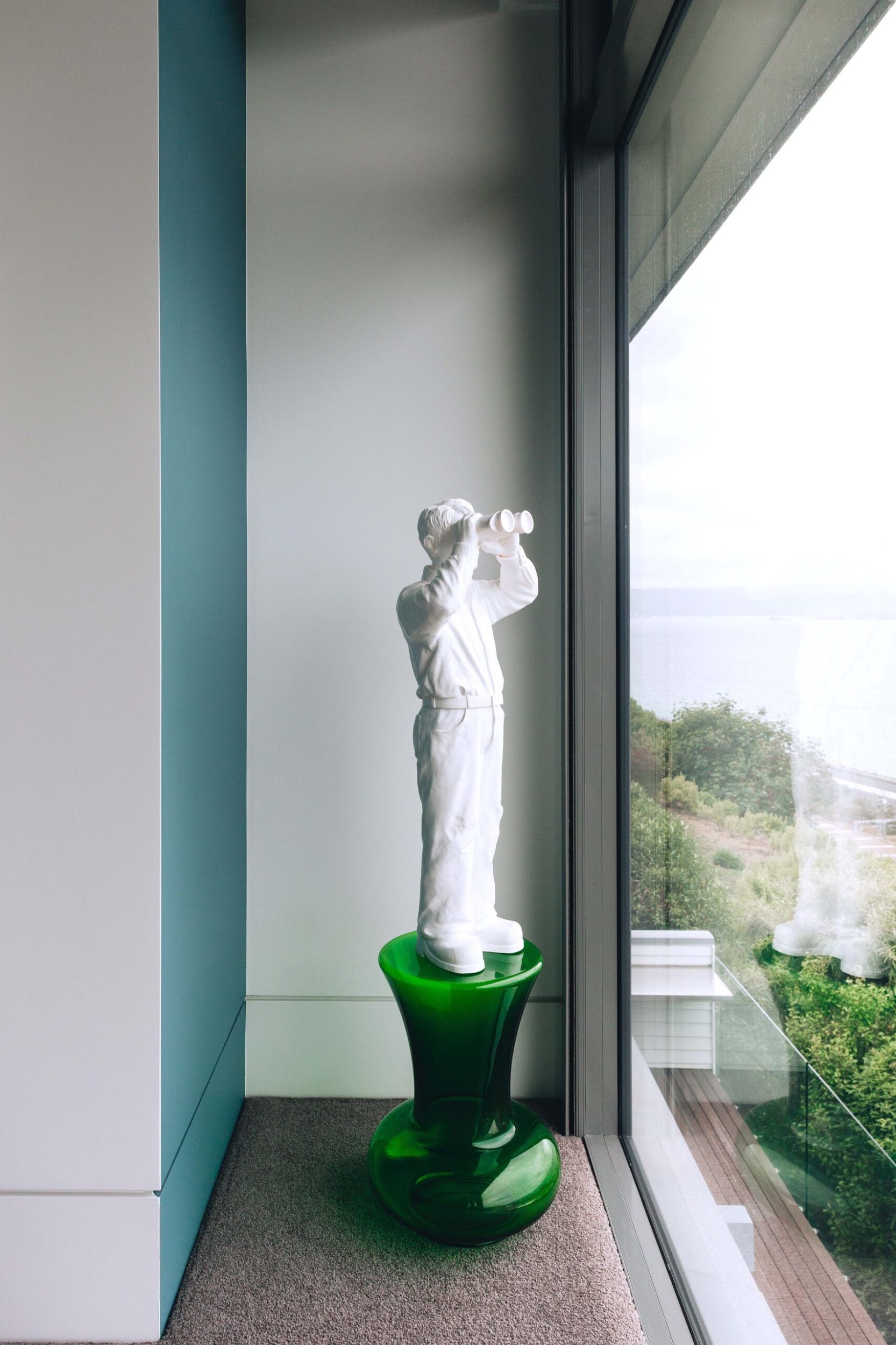
Did you stay within budget?
“The clients spent significantly more than what they initially thought they were going to. But they were aiming for good-quality finishes and wanted to get things right, which they have achieved.”
Any renovation tips?
“With a major renovation like this, it’s important to get your vision clear at the outset. That helps to save on time and money.”
Is there anything still left to do?
“The last piece of the renovation jigsaw is installing a custom glass feature by Olaf Wehr-Candler, which should arrive soon.” Olaf, a German glass artist who established Pukerua Glass Studio, also created a window by the front door and a bronze glass feature wall in the lounge.
Any disagreements?
Frances says she enjoyed working with a couple who operate as a well-oiled team. “The only time we disagreed was about adding a partial wall in the bathroom between the toilet and the bath. The owners were keen but I wasn’t because I thought it broke up the space and was a bit old school. But they wanted one and now I understand how it works well for them.”
The future
The couple wanted this to be their last home, so they intended it to be a space that provided everything on their wishlist. “They were delighted with the end result and I think we achieved everything we set out to,” Frances says.
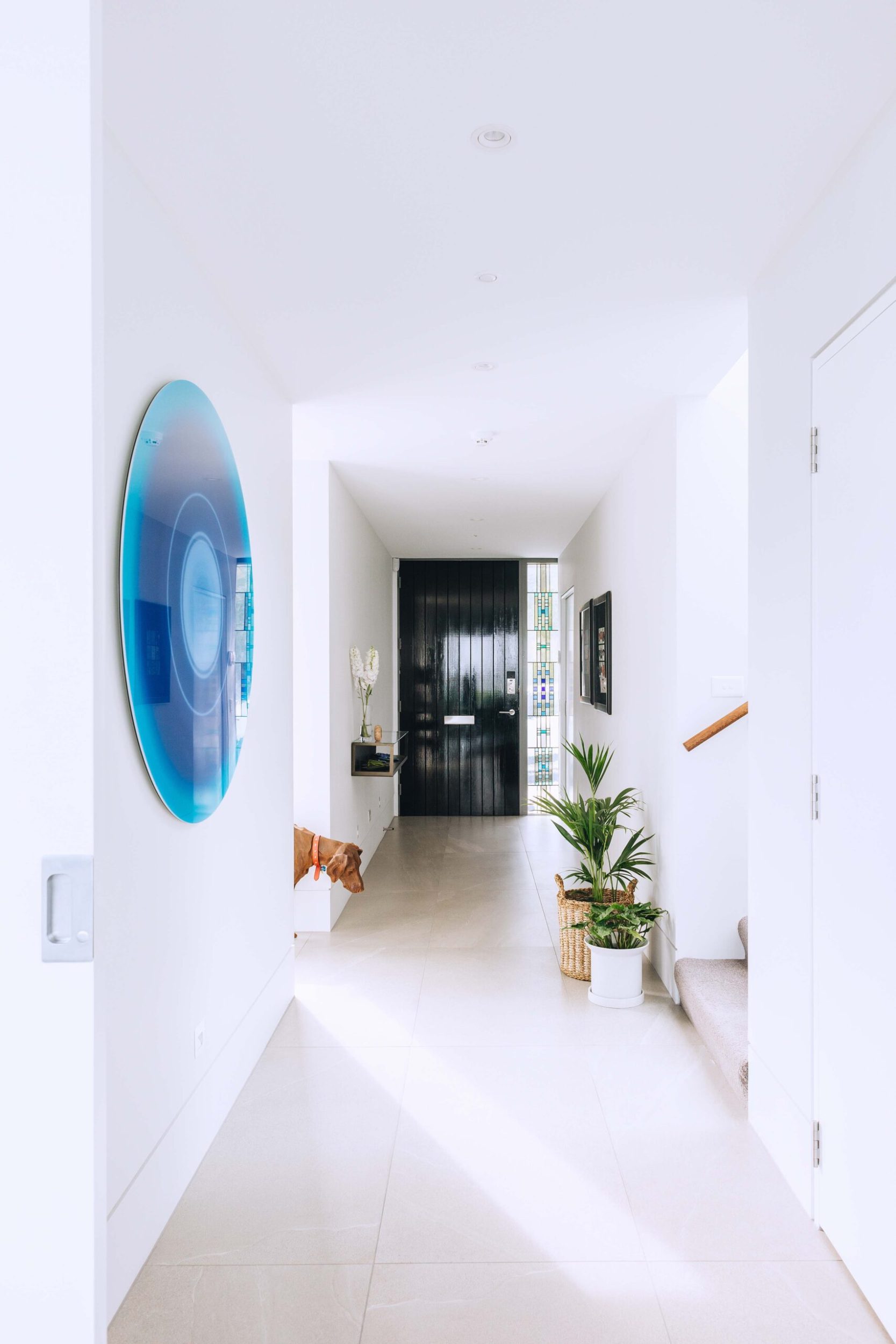
Swipe the style
