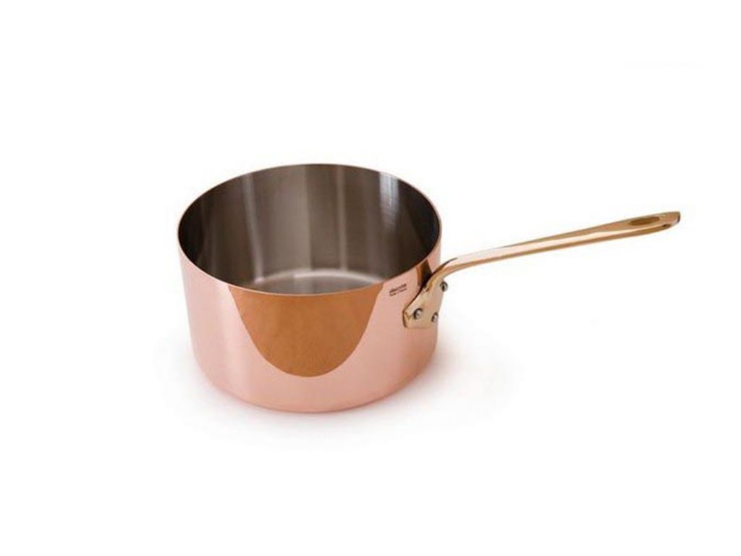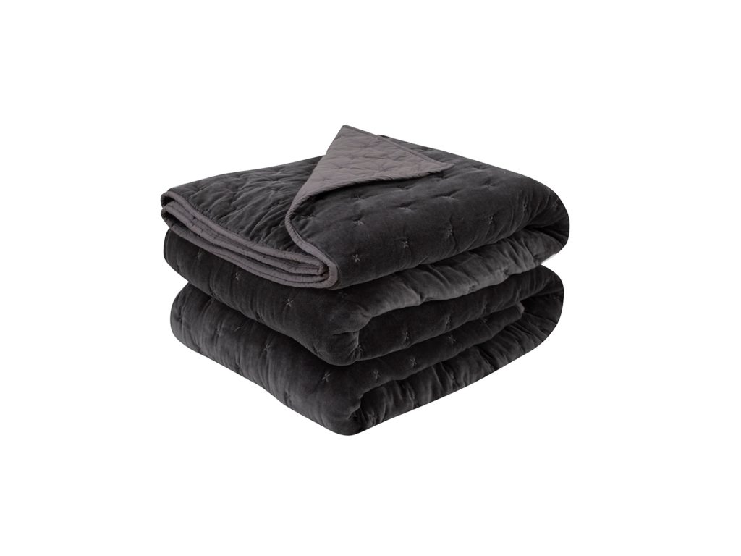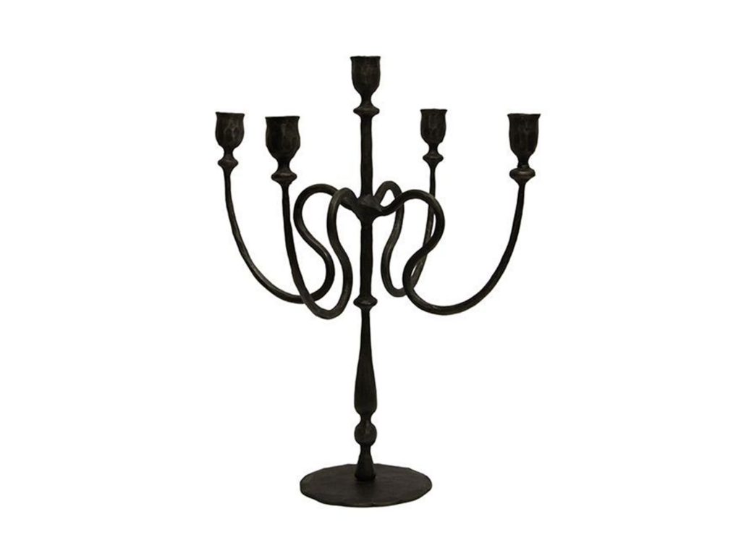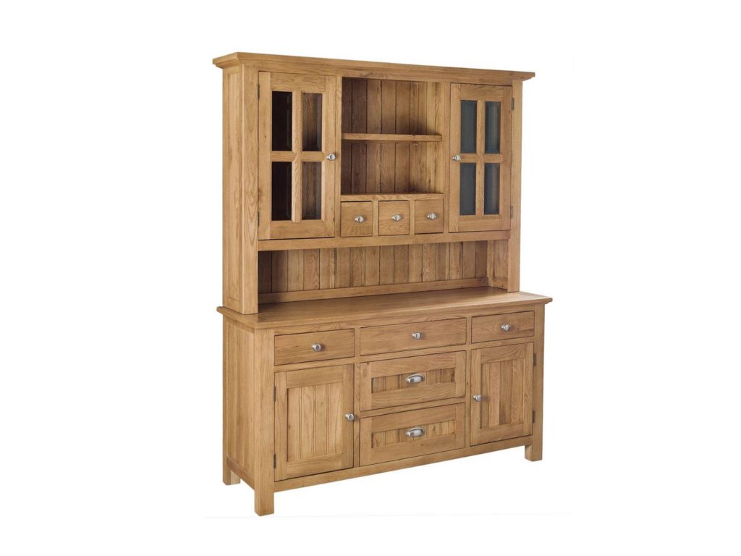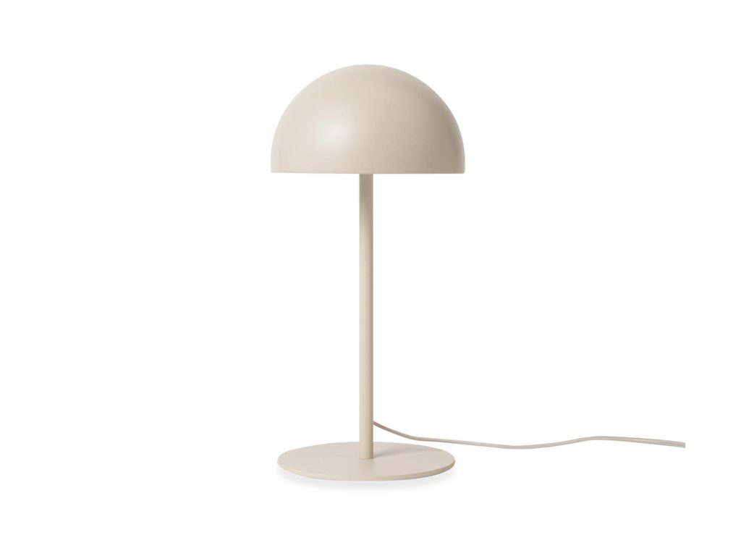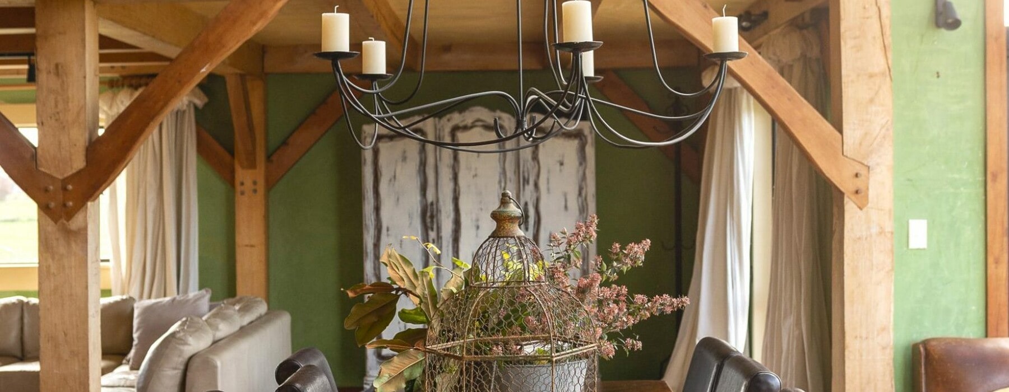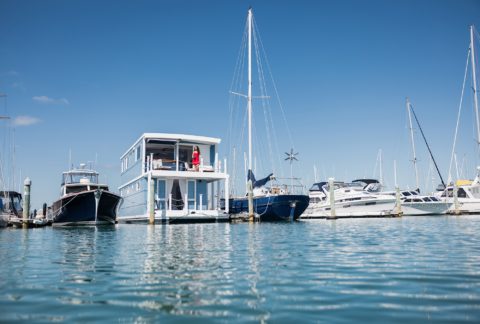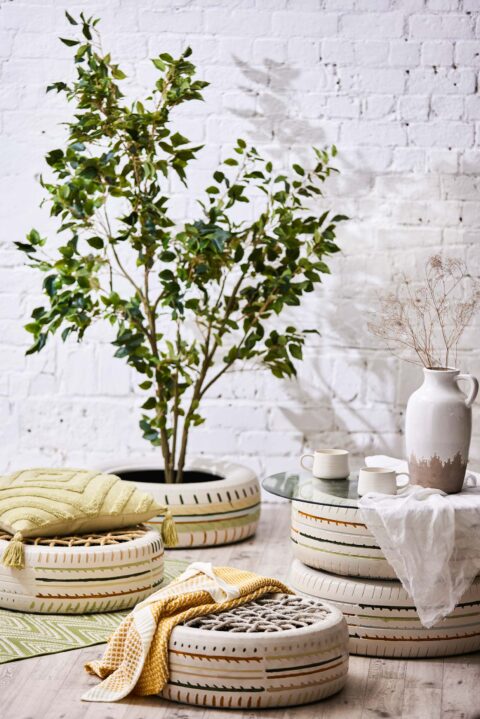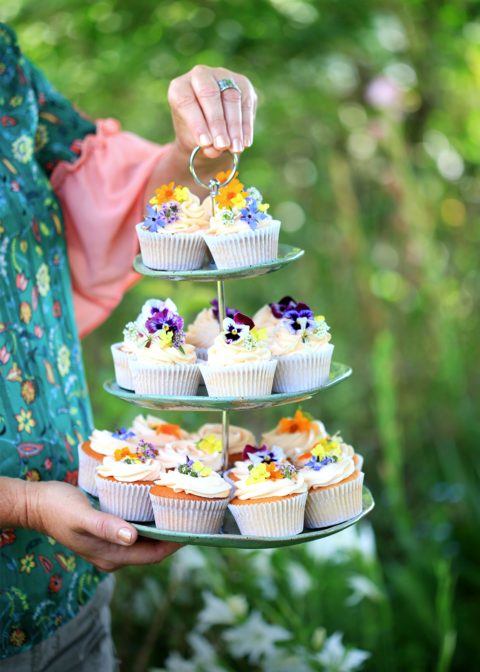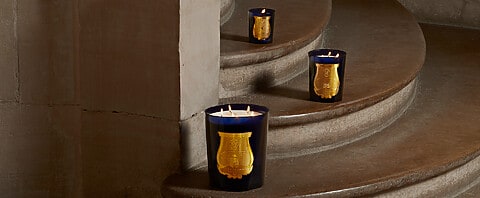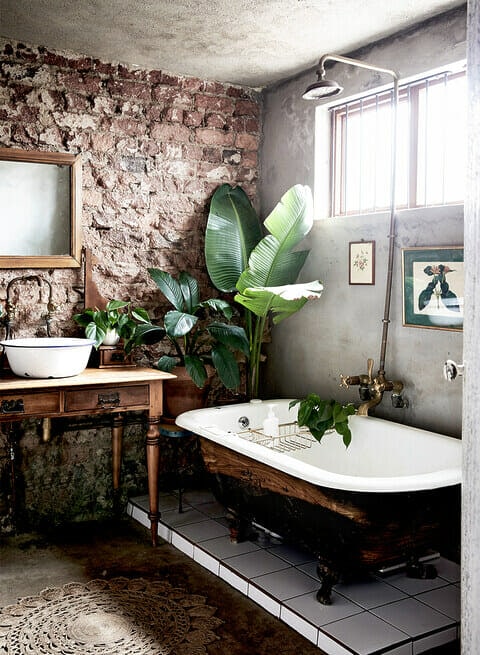From Northern Wales to Haast Pass, an innovative couple has sought inspiration from far and wide to create their dream house.
This is the house that Wales built.
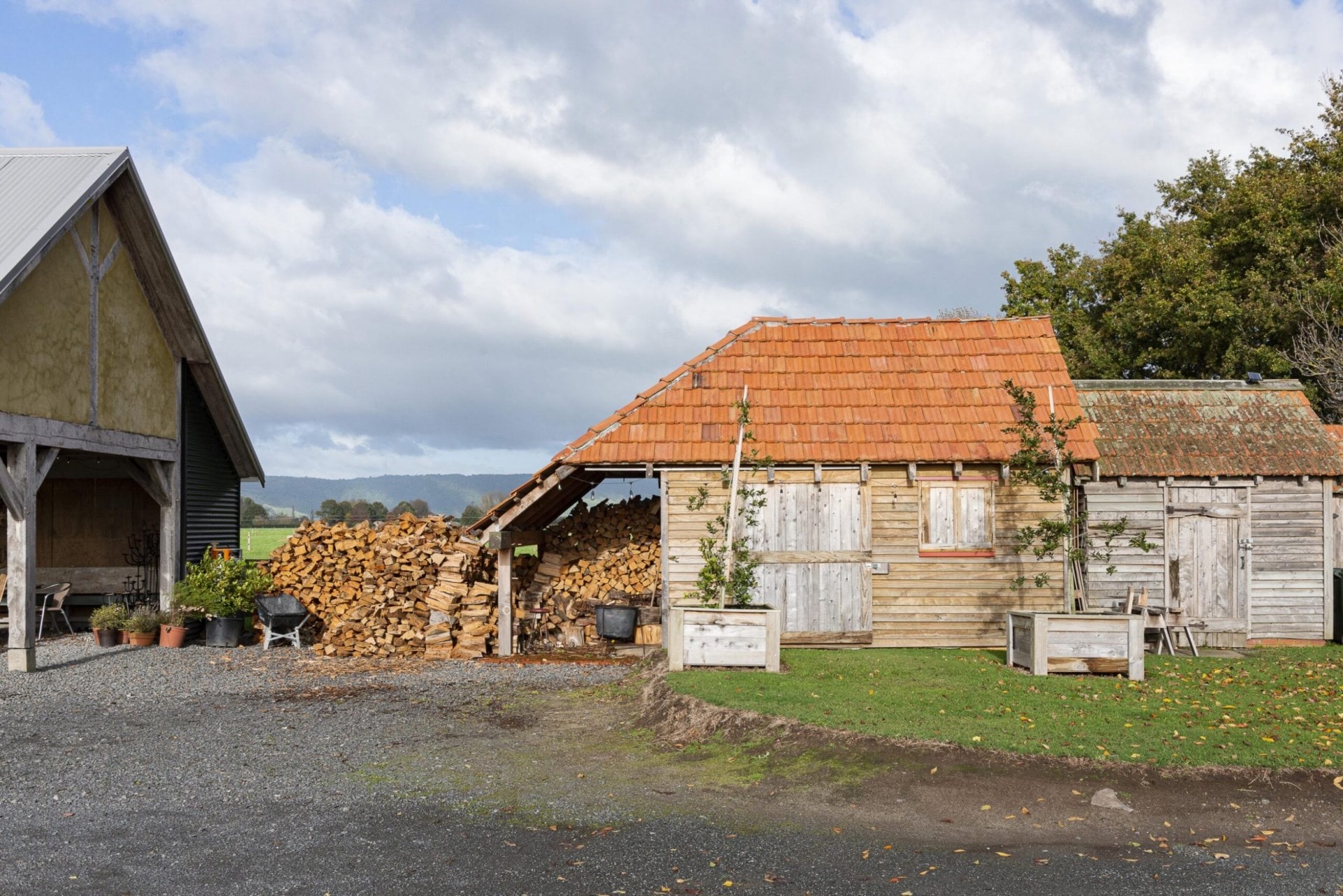
Well, that Welshman Dewi Roberts and his wife Jen built according to traditional Welsh building methods – which meant using no nails and cutting each piece of timber by hand!
But Jen, a former nurse and child psychotherapist, and Dewi, an animal-breeding technician, aren’t afraid of a challenge. They met in London while Jen was on her OE, and returned to the Waikato where she’d grown up on a dairy farm.
“We always wanted to live rurally so when this quarter-acre section, 10 minutes from Matamata, came up, we jumped at the opportunity to build our dream home,” says Jen.
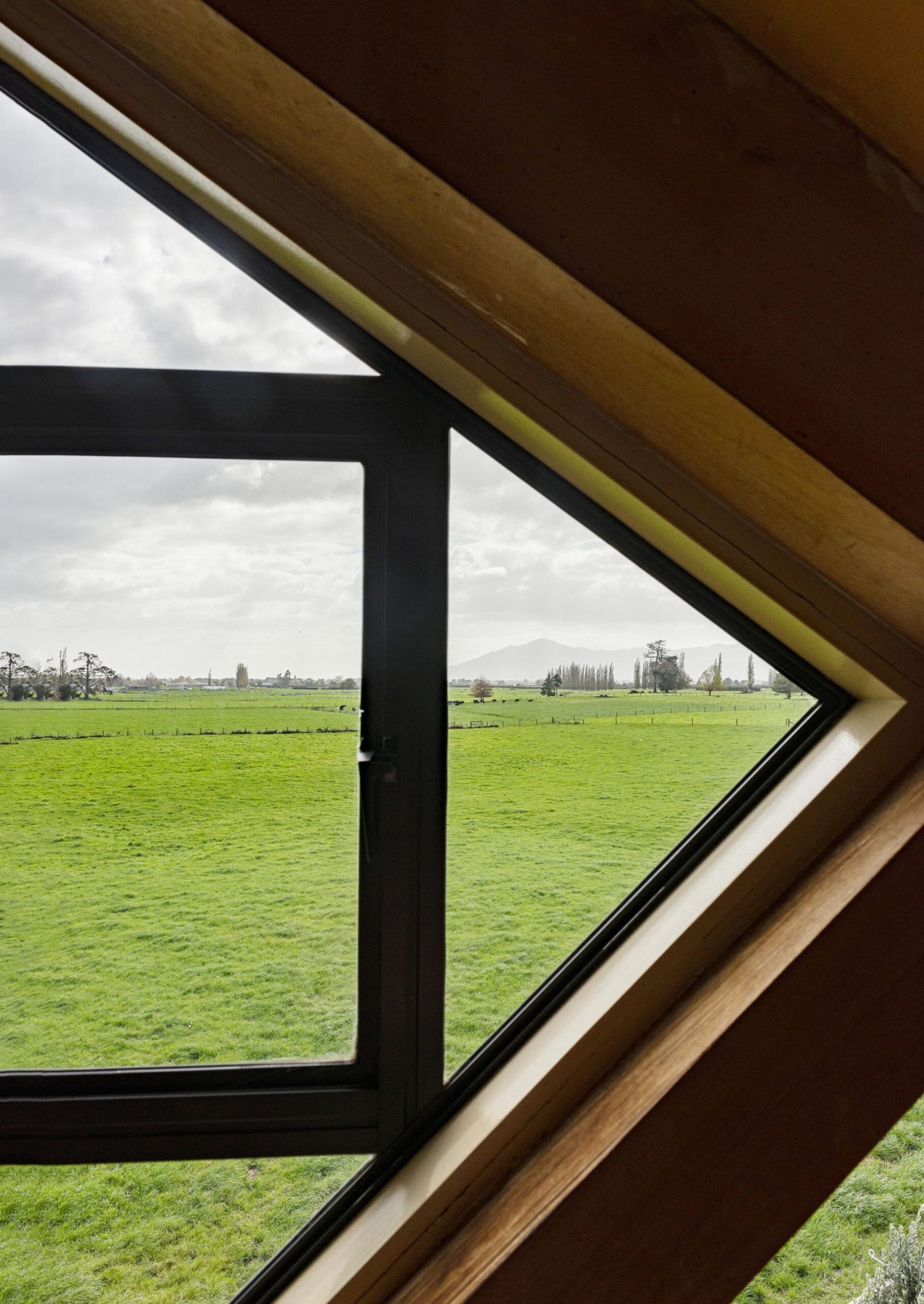
It was also Dewi’s chance to build a three-storey timber-framed house based on the 500-year-old home in which he’d once lived in North Wales.
Approximately 25sqm of felled timber was acquired courtesy of Cyclone Bola in 1988, then Dewi painstakingly built the frame, culminating in a barn-raising day in 1992 where family and friends helped them put together the structure with hand-hewn oak pegs, called treenails.
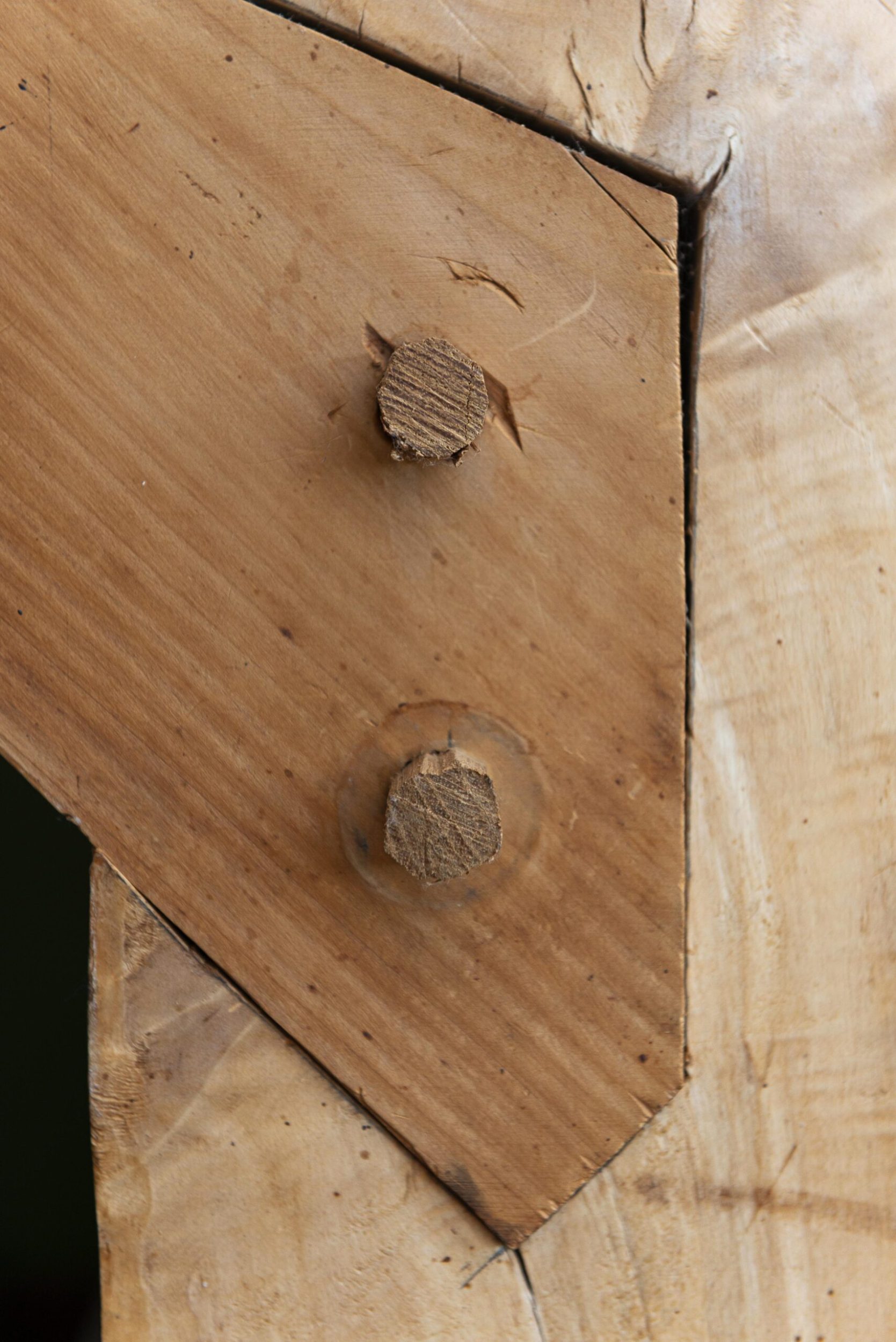
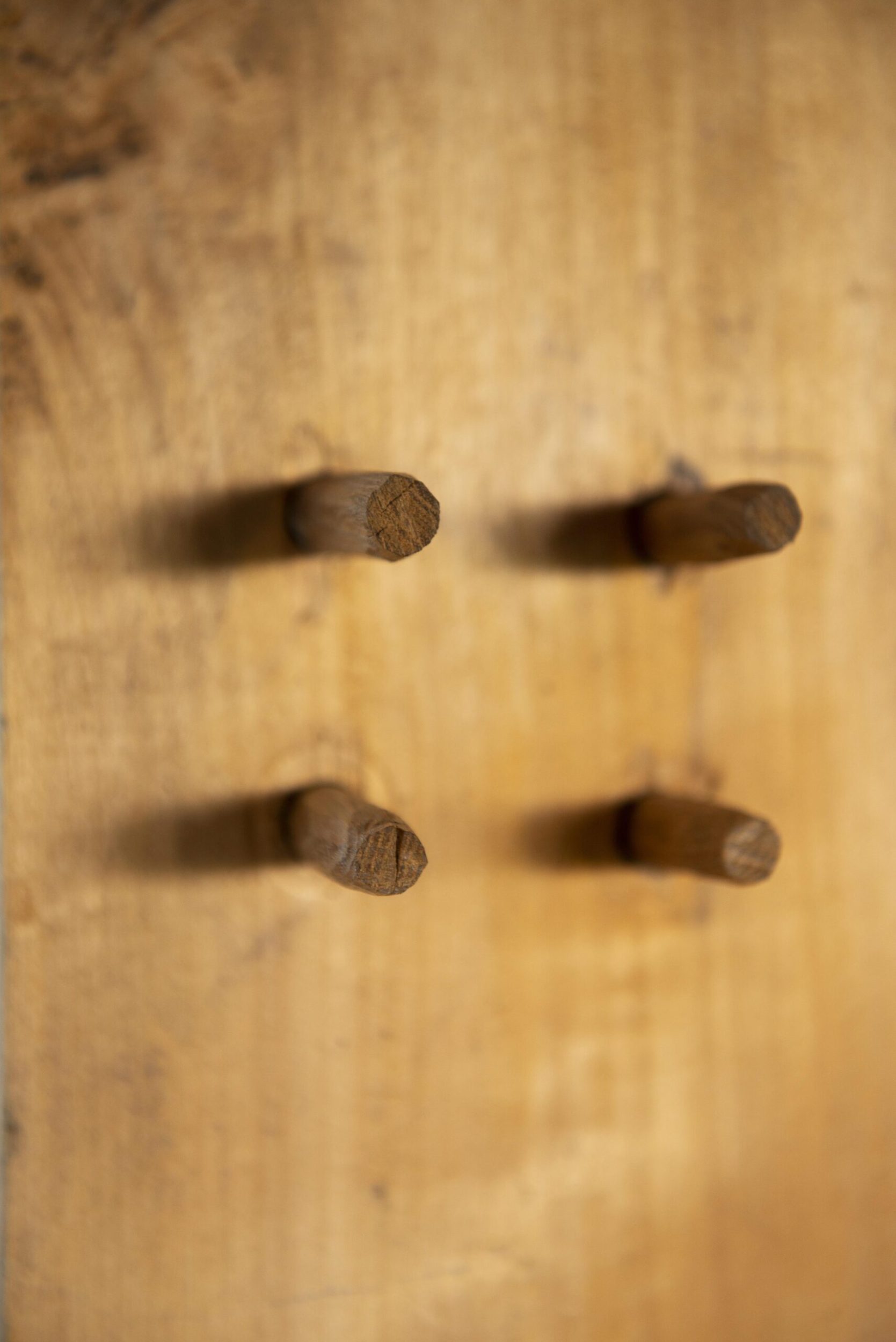
The floor is also made from leftover timber Dewi hand-milled and laid in a parquet pattern, while the walls are lime plaster.
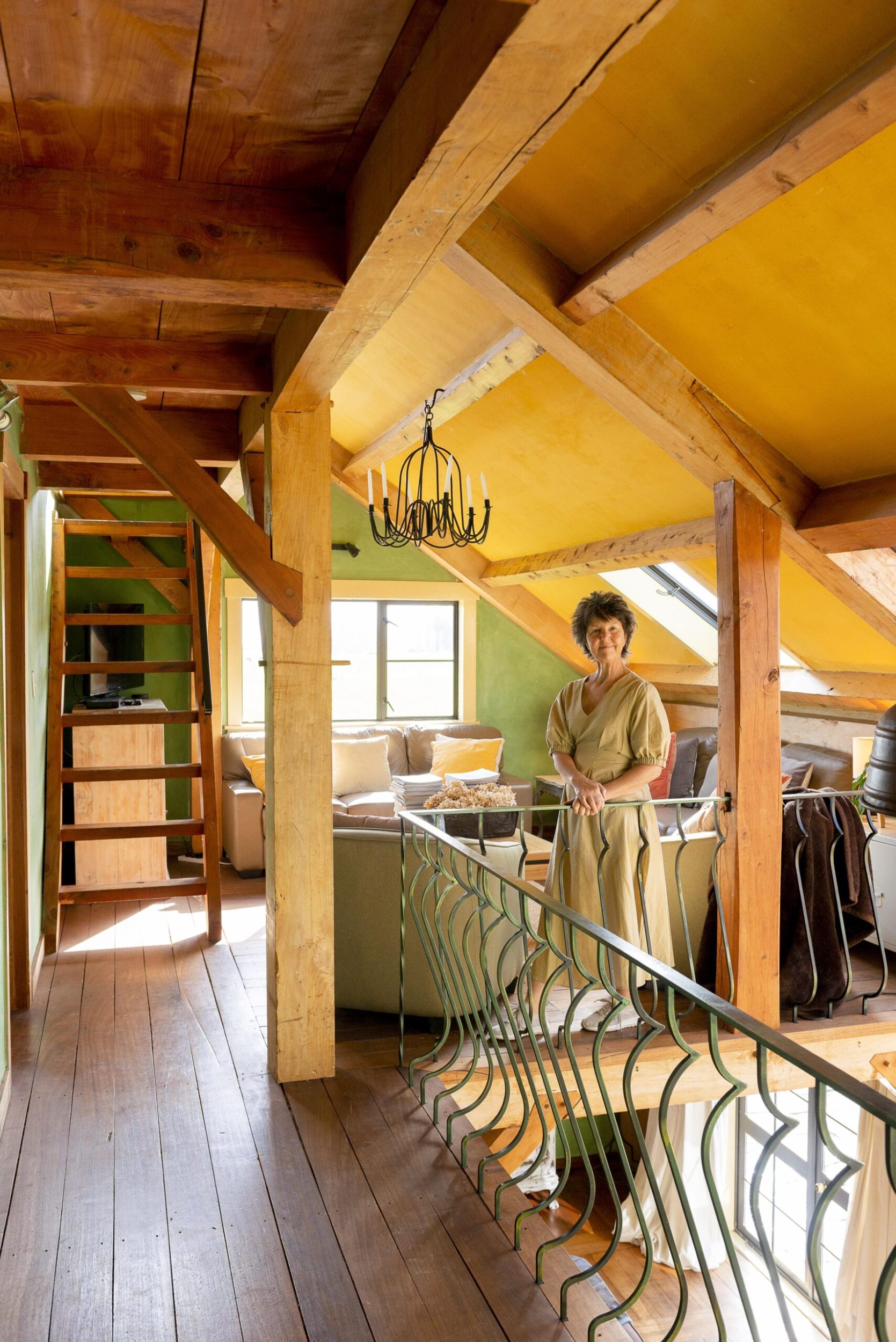
“I saw an English interior designer use limewash in a magazine. Back then it was quite new, so I wrote to her and she sent me the recipe!” says Jen.
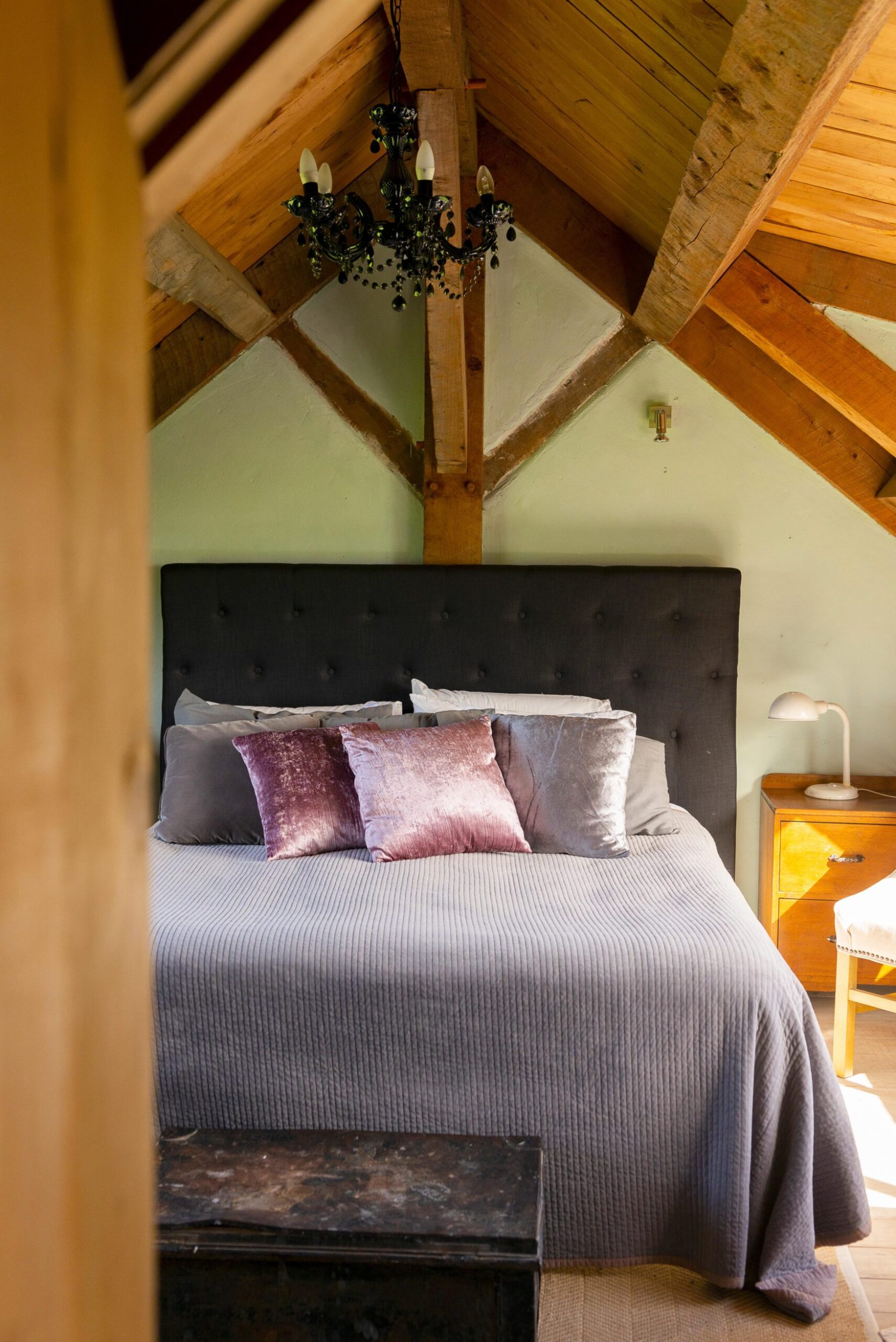
After bringing up their four now-adult children in the 300sqm barn, the couple decided to travel again and spent 10 years doing a second OE in the UK where Jen worked as a nurse for celebrities including motor racing driver Stirling Moss. “We came back in 2017 when our kids told us to stop being gypsies!” she says.
Since then they’ve opened their house up to overnight guests and introduced events such as candlelit dinners and concerts that Jen, a self-taught cook, caters for.
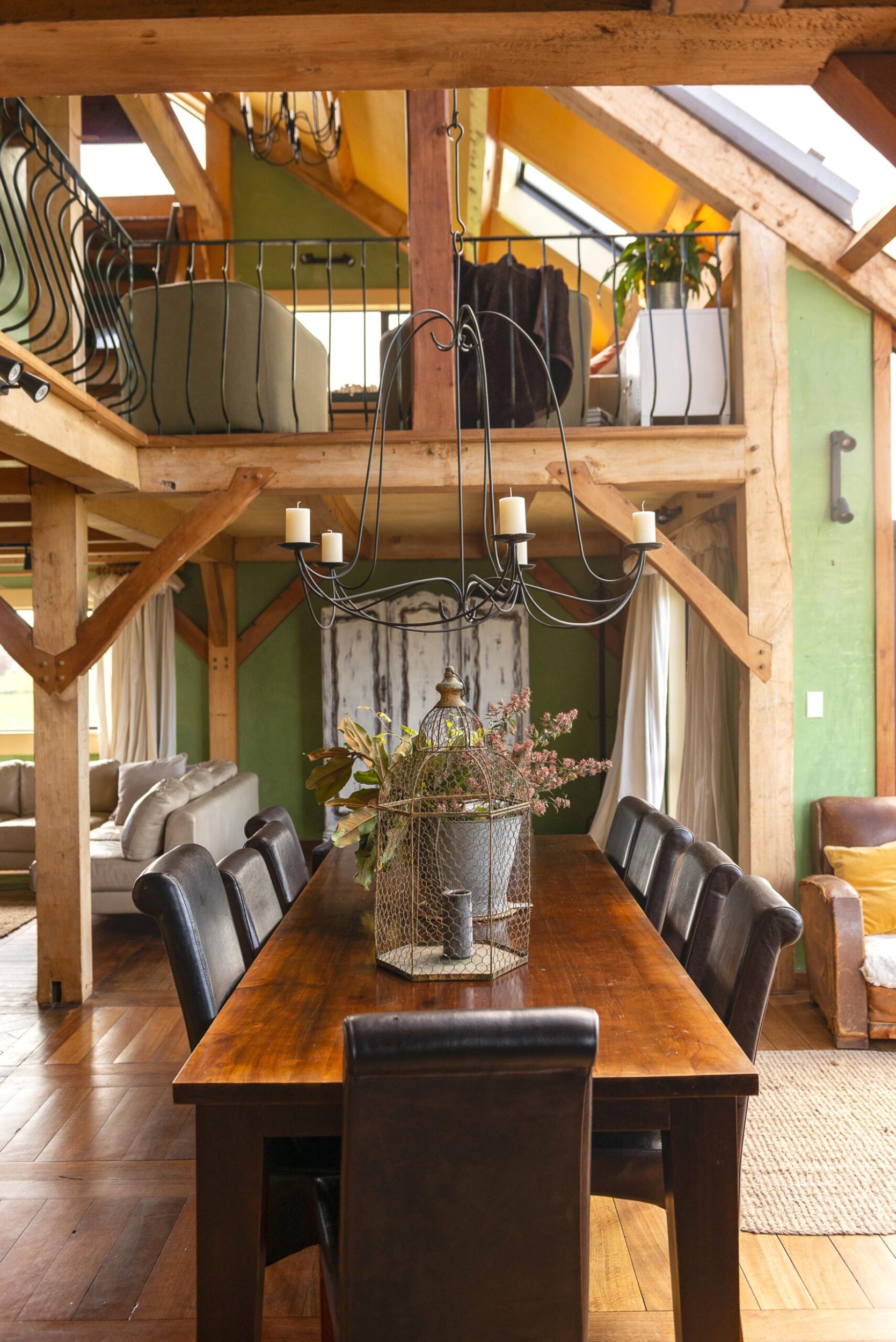
Enter though a heavy oak door Dewi milled from a nearby tree and you’re in the open-plan living, dining and kitchen space. Here, as with the rest of the house, the furniture has either been built by Dewi, gifted to the couple, or found in an op shop or on Trade Me. “I love finding objects with a story. They add real character to a home.”
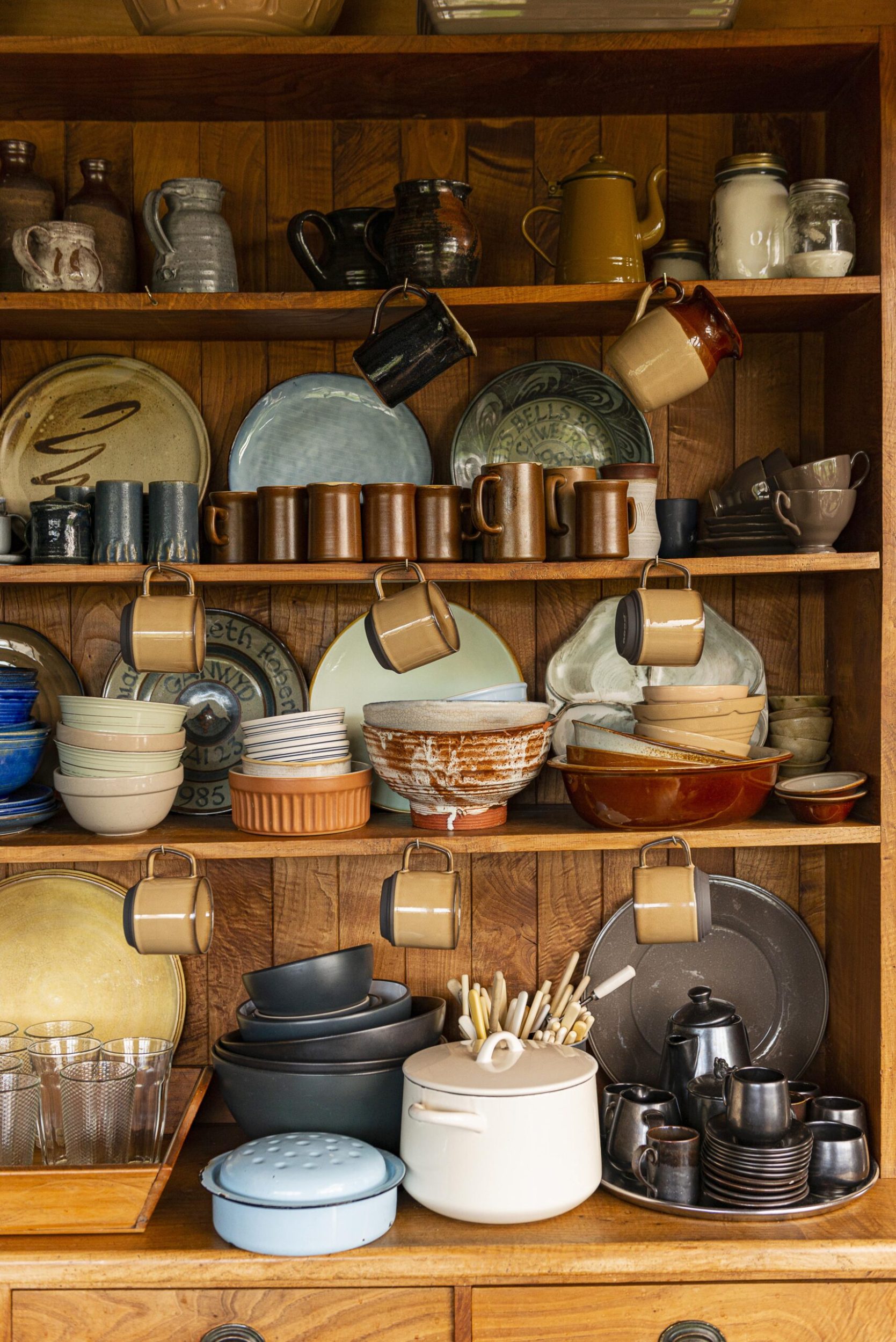
Dewi used local stone to build an inglenook fireplace.
An industrial-style oven from the UK fills the space and also helps to heat the house. A copper sink came from a nearby cowshed, and Dewi made the sturdy concrete benchtops and the large Welsh dresser that holds the crockery Jen uses for her culinary events.
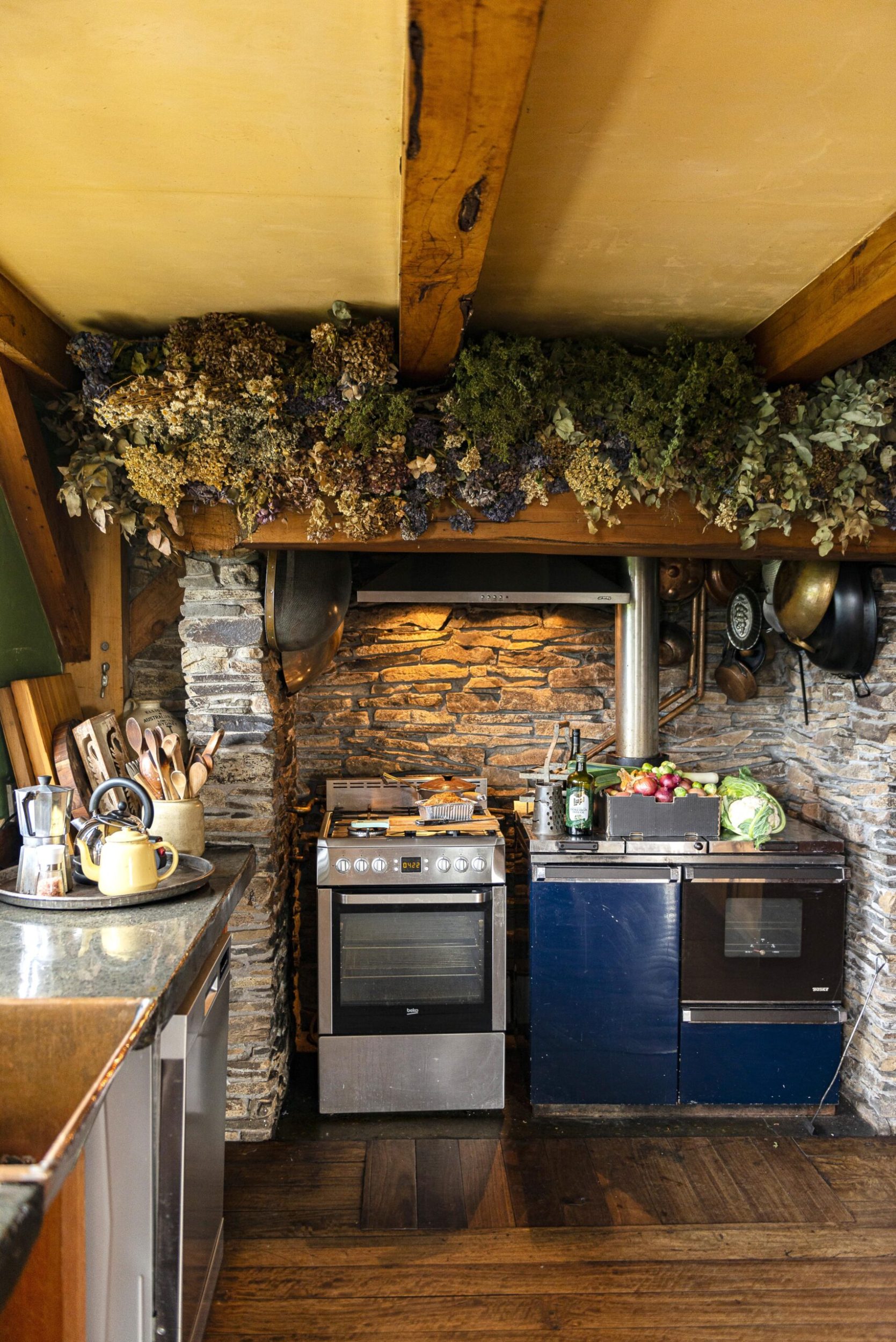
A large white armoire in the living space came from friends who brought it back from South Africa when they immigrated to Matamata. “It was mahogany but we applied white chalk paint, then rubbed it to give it a shabby chic look.”
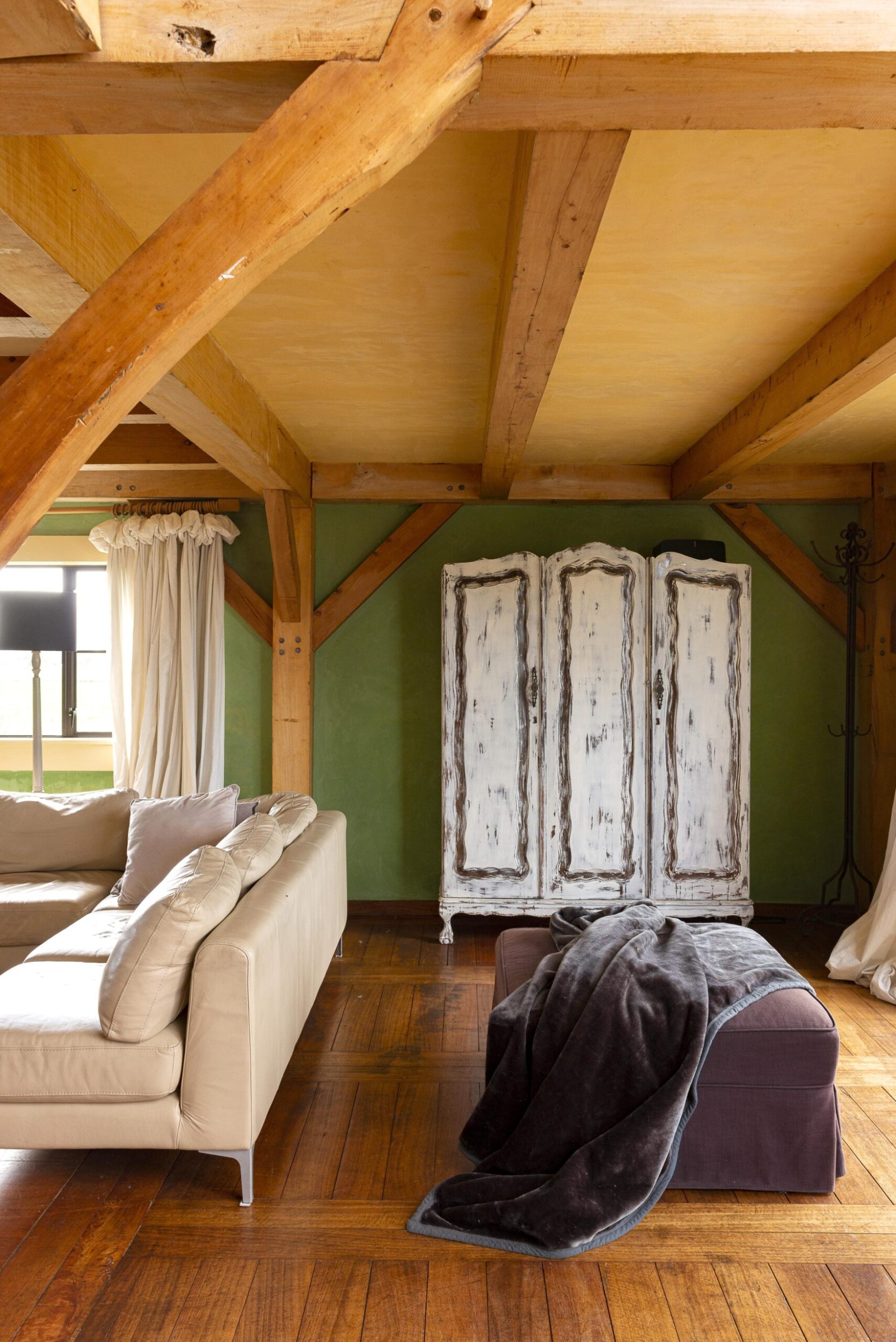
On the second floor are three guest bedrooms, all decorated with vintage buckets filled with dried flowers, which Jen forages for whenever she can.
The bucket in one bedroom, for example, was once a hospital placenta bucket. “I found it in a second-hand shop in Ashburton and loved its shape,” she says, “then when the owner told me about its background, I had to have it!”
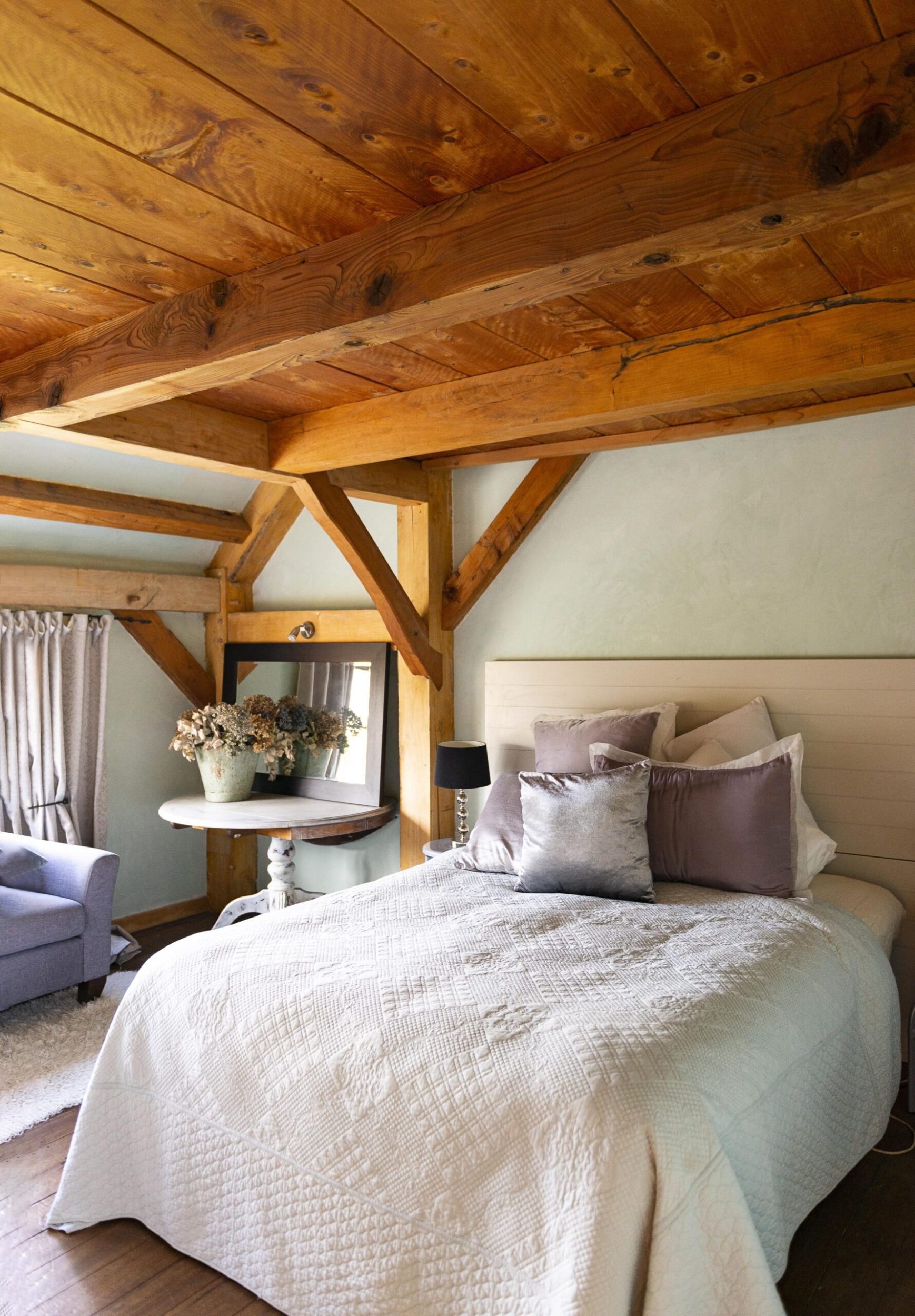
Jen chanced upon the claw-foot bath in a paddock where it was being used as a cow trough. She knocked on the farmer’s door to ask if she could have it. “He said, ‘I’ll give you the bath for a box of beer.’ Of course I ended up spending quite a bit resurfacing it!”
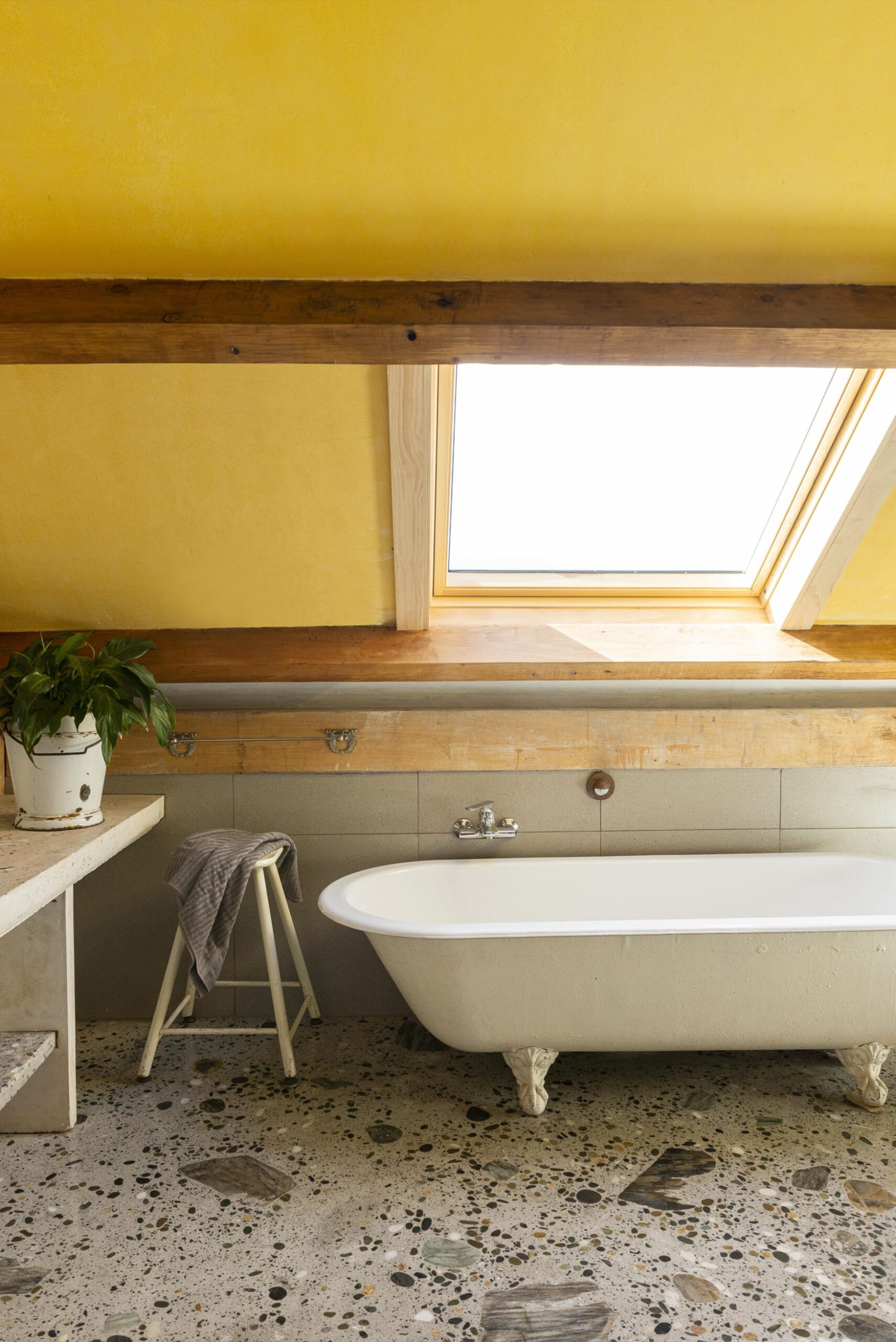
Because it was designed as a wet room, the bathroom needed good flooring, so Jen and Dewi used concrete inlaid with stones from Haast Pass, which they lugged home after a holiday.
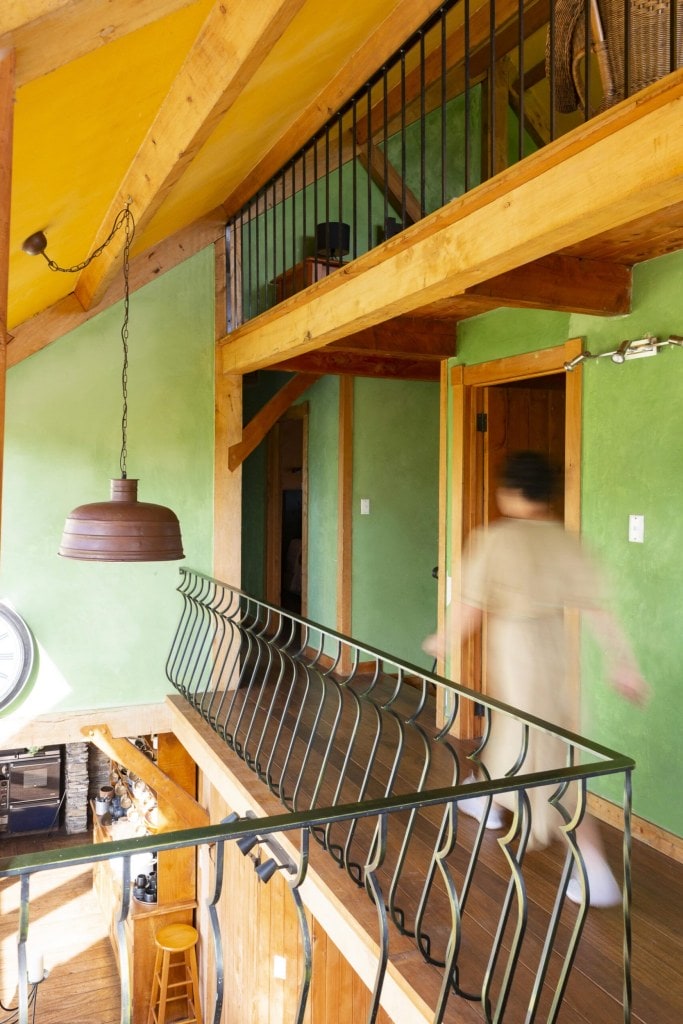
Go up a few steps and you’re in the loft area, which contains a separate living space and the main bedroom, as well as the separate wing above the garage, which offers another two bedrooms, including the main suite where a cathedral ceiling and green glass chandelier from Trade Me, add a cosy but luxurious touch.
Outside, the couple grow veges in raised beds and there’s a shed to house bikes for guests who are riding the nearby Hauraki Rail Trail.
Although the couple are happy enjoying the fruits of their labours, and sharing it with guests, Jen says one day she’d love to build a stone cottage in a remote part of Central Otago.
“Sadly, Dewi isn’t keen because he had enough of the cold in Wales! But who knows, one day I might be able to talk him around!”
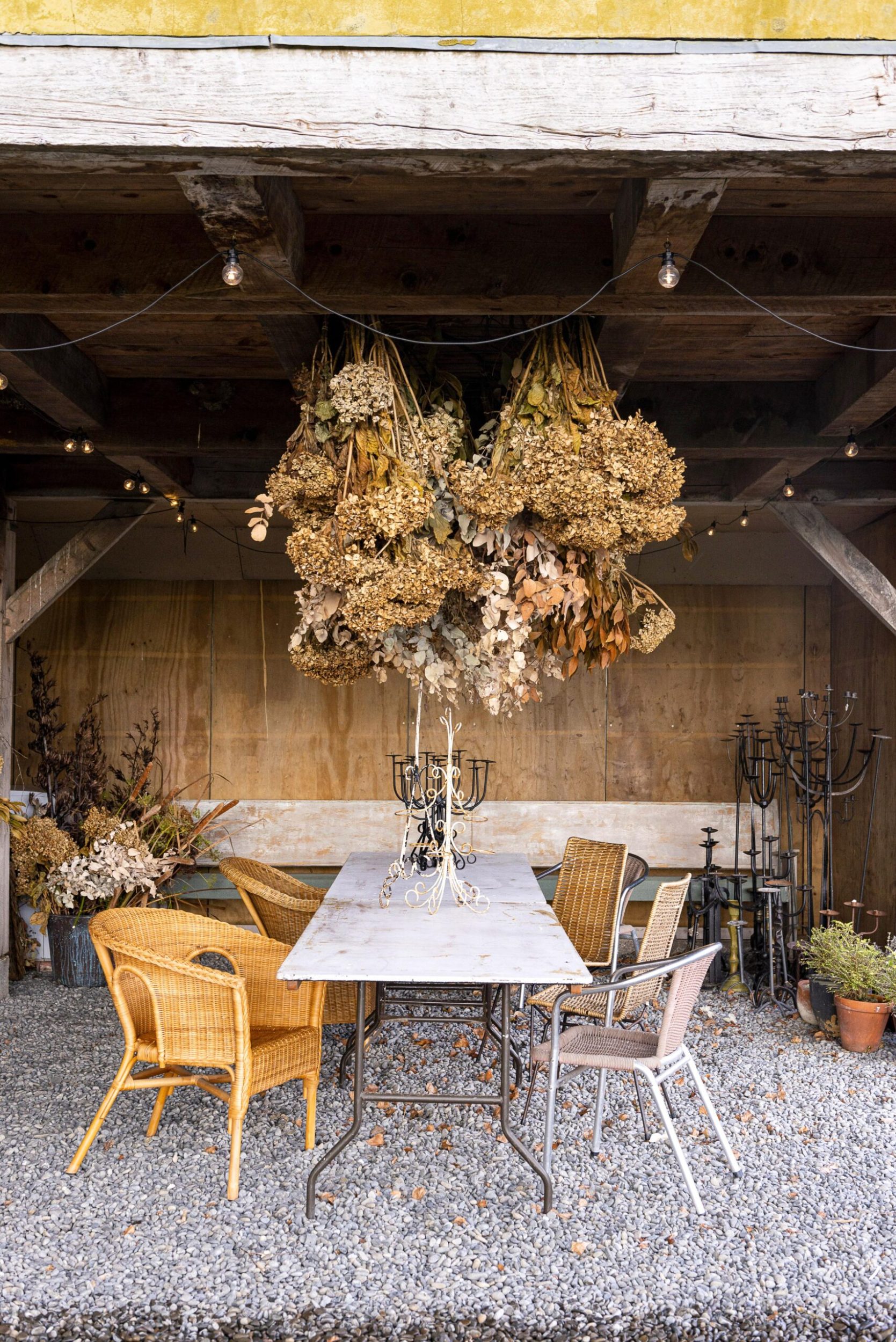
Swipe the style
